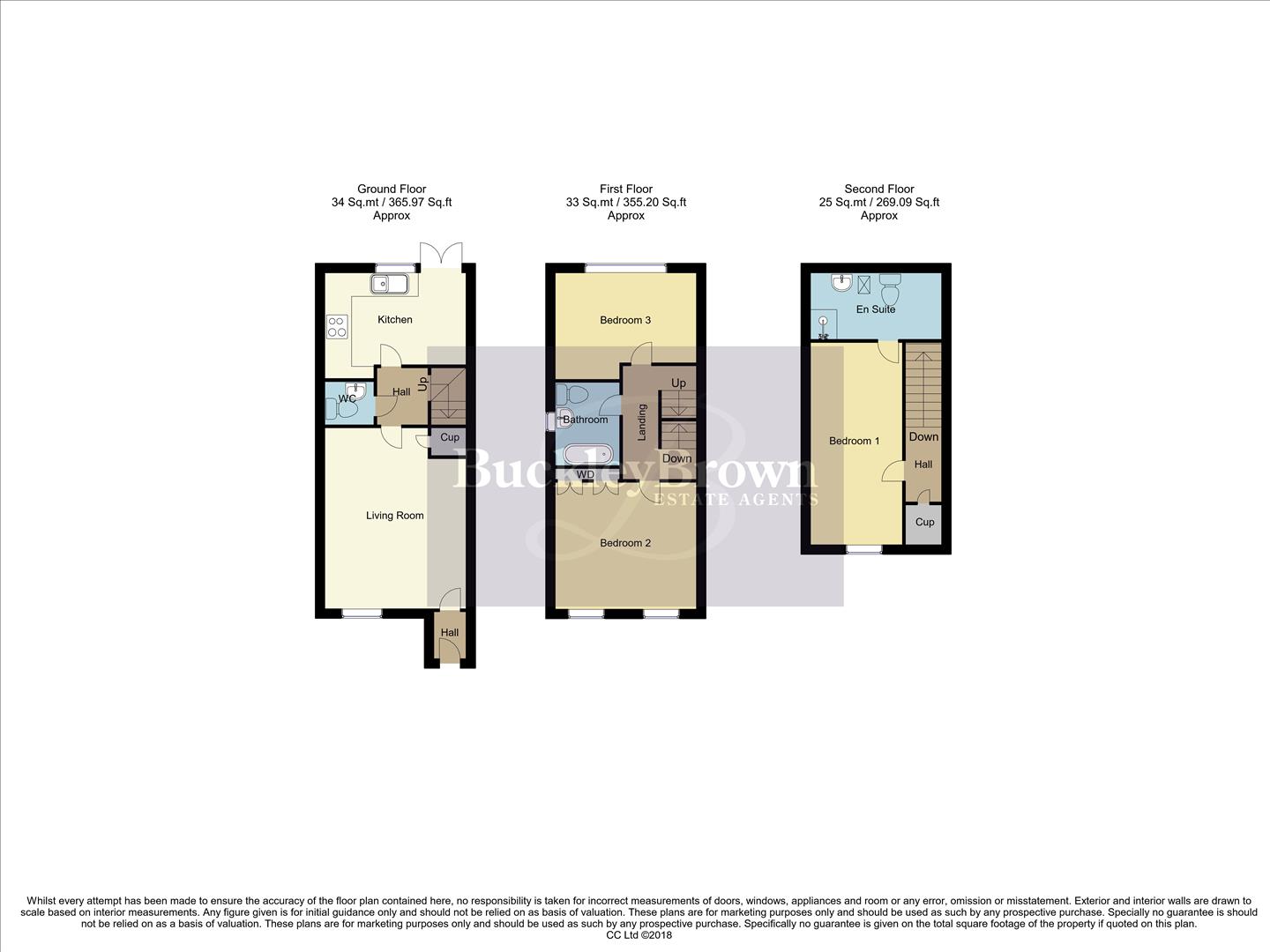End terrace house for sale in Morgana Road, Mansfield NG19
Just added* Calls to this number will be recorded for quality, compliance and training purposes.
Property description
Your next move!..This immaculate property boasts a pristine condition that is immediately noticeable upon entry. Located near to the town centre, this home is conveniently situated close to local amenities and schools, making it an ideal home for families or couples. The property is blessed with some boastful features such as modern fixtures and fittings, two allocated parking spaces and a beautiful garden, which can be a perfect spot for outdoor activities.
As you enter you will be greeted by the entrance hall, immediately from here comprises a bright and airy living room that is a perfect place for relaxation or family gatherings. The kitchen is another highlight of this property. Fitted with a beautiful range of wall and base units, and featuring direct access onto the rear garden. This feature is perfect for those summer months when you can cook while simultaneously enjoying the outdoor space.
The property features a total of three bedrooms. The master bedroom is situated on the top floor and is incredibly spacious, providing ample room for a king-sized bed and furniture, and having the luxury of its own en suite. While the second bedroom can comfortably accommodate a double bed. The third bedroom is a single, ideal for a child or potentially as a home office.
In addition to the bedrooms, the property includes two bathrooms. The first is a modern bathroom that has been finished to a high standard. The en-suite is in immaculate condition, mirroring the overall pristine state of the property.
In conclusion, this end of terrace home offers a perfect blend of comfort, functionality, and convenience. Its immaculate condition, coupled with its unique features and ideal location, make it a truly desirable residence.
Dont miss out. Call today to view!
Entrance Hall
With tiled flooring and a central heating radiator. Door provides access into;
Living Room (3.62 x 4.50 (11'10" x 14'9"))
The living room is bright and airy, and laid with laminate flooring. With a window to the front elevation, a central heating radiator and a useful under-stairs storage cupboard.
Inner Hall
With stairs rising to the first floor. Doors provide access into;
Kitchen (3.62 x 2.69 (11'10" x 8'9"))
The kitchen is fitted with a beautiful range of wall and base units with sink and drainer set into work surface. There are a range of integrated appliances which include a fridge.freezer, washing machine, electric double oven and an electric hob with an extractor fan over. With a window to the rear elevation and a central heating radiator. There are french patio doors leading out onto the garden, which flood the room with light.
Downstairs Wc
Fitted with a low level WC and pedestal hand wash basin. With a central heating radiator.
First Floor Landing (0.92 x 2.45 (3'0" x 8'0"))
Laid with carpet flooring. With a central heating radiator and stairs rising to the second floor. Doors provide access into;
Bedroom Two (3.62 x 3.20 (11'10" x 10'5"))
The second bedroom is of a generous size and is laid with carpet flooring. With two windows to the front elevation and a central heating radiator.
Bedroom Three (3.62 x 2.71 (11'10" x 8'10"))
Currently being used as a dressing room, the third bedroom is also of a generous size. With a window to the rear elevation and a central heating radiator.
Bathroom (2.70 x 2.40 (8'10" x 7'10"))
The bathroom is fitted with a stunning suite in white comprising low level WC, pedestal hand wash basin and a panelled bath with shower over with complimentary tiled splash back. With an opaque window to the side elevation and a central heating radiator.
Second Floor Landing
A door provides access into the master bedroom. There is also a storage cupboard.
Bedroom One (2.62 x 5.25 (8'7" x 17'2"))
The master bedroom is impressive, offering both space in abundance and privacy. With a window to the front elevation and a central heating radiator. Door provides access into the en suite.
En Suite (3.38 x 1.51 (11'1" x 4'11"))
The en suite is fitted with a suite in white comprising low level WC, pedestal hand wash basin and a single shower cubicle. With a Velux window to the rear elevation and a central heating radiator.
Outside
There are two allocated parking spaces to the front, allowing for off-street parking. The rear garden features a patio area, perfect for socialising with friends and family during those Summer days, separated with a picket fence. The rest is mainly laid to lawn.
Property info
For more information about this property, please contact
BuckleyBrown, NG18 on +44 1623 355797 * (local rate)
Disclaimer
Property descriptions and related information displayed on this page, with the exclusion of Running Costs data, are marketing materials provided by BuckleyBrown, and do not constitute property particulars. Please contact BuckleyBrown for full details and further information. The Running Costs data displayed on this page are provided by PrimeLocation to give an indication of potential running costs based on various data sources. PrimeLocation does not warrant or accept any responsibility for the accuracy or completeness of the property descriptions, related information or Running Costs data provided here.



































.png)

