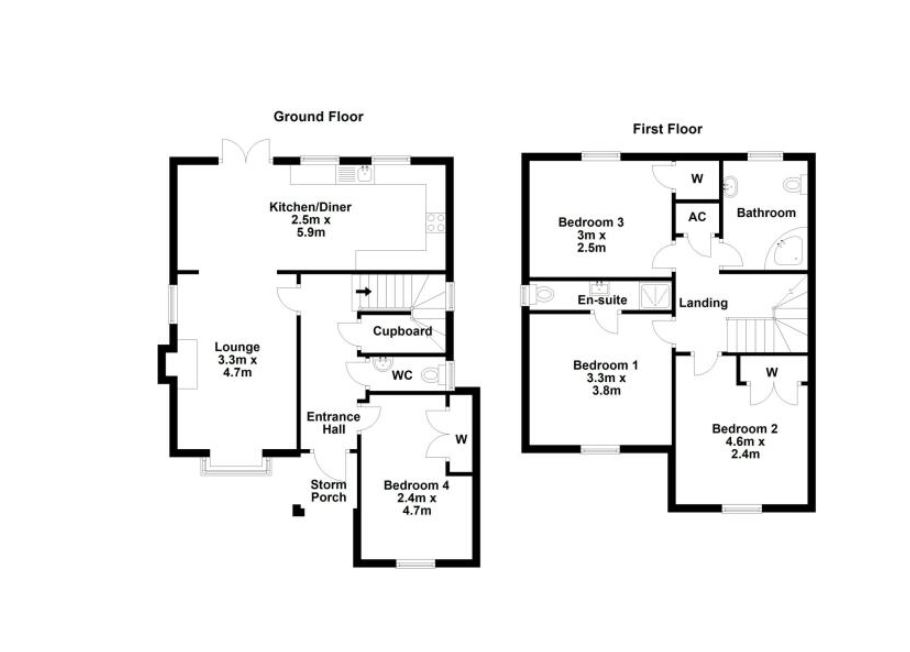Detached house for sale in Rectory Road, Rowhedge, Colchester CO5
Just added* Calls to this number will be recorded for quality, compliance and training purposes.
Property features
- Detached
- 4 bedroom family home
- Desired location
- En-suite
- Mature garden
- Large driveway
- South west facing garden
- Close to amenities
- Kitchen/diner
- Well presented
Property description
*** guide price £400,000 - £425,000 ***
John Alexander is proud to present this four bedroom well presented detached family home in the sort after area of Rowhedge.
Overview ****guide price £400,000 - £425,000****
Located in the popular waterside village of Rowhedge, this spacious family home is well-maintained and welcoming.
The property features a warm entrance, comfortable lounge, fitted kitchen/diner, cloakroom, and a bedroom on the ground floor. Upstairs, there are three additional bedrooms, including a master en-suite and a family bathroom.
Perfect for families or those looking for a lovely home in a fantastic location, this property boasts beautiful waterfront views and easy access to local amenities such as pubs, shops, and cafes. Colchester's historic city centre is a short drive away, offering a range of dining, shopping, and leisure options. The mainline station provides direct trains to London in under an hour, and the A12 is conveniently close, making it ideal for commuters.
Outside the property benefits from a mature garden with is South West facing and a gated driveway which can accommodate a number of vehicles.
Entrance porch
entrance hall Wood-style laminate flooring, radiator and spotlights. Glass staircase leading up to the second floor, under stairs closet, heating unit, entrance to
lounge 15' 5" x 10' 10" (4.7m x 3.3m) Bay window with double-glazing at the front, side window with double glazing, fireplace with a log burner, heating unit, and an entranceway that opens into the dining area.
Kitchen / diner 19' 4" x 8' 2" (5.9m x 2.5m) Double-glazed french doors leading to garden. Electric Hob/extractor fan, double oven, spotlights in kitchen area and light pendant in dining area, radiator.
Cloakroom
bedroom four 15' 5" x 7' 10" (4.7m x 2.4m) Double-glazed windows, radiator and spotlights
first floor
landing Access to the loft via hatch, closet for airing, side window with double glazing, and entrances to;
bedroom one 12' 6" x 10' 10" (3.81m x 3.3m) Double-glazed window, radiator, pendant lighting, entrance to en-suite
en-suite Shower, WC and slim-line vanity unit
bedroom two 15' 1" x 7' 1" (4.6m x 2.16m) Double-glazed window at the front, fitted wardrobe, and radiator included
bathroom Obscured double-glazed window to the rear, corner bath with overhead shower attachment and screen, low-level WC, freestanding washbasin, and radiator.
Bedroom three 9' 10" x 8' 2" (3m x 2.49m) Double glazed window to the rear, built in wardrobe and radiator.
Property info
For more information about this property, please contact
John Alexander Colchester, CO3 on +44 1206 915868 * (local rate)
Disclaimer
Property descriptions and related information displayed on this page, with the exclusion of Running Costs data, are marketing materials provided by John Alexander Colchester, and do not constitute property particulars. Please contact John Alexander Colchester for full details and further information. The Running Costs data displayed on this page are provided by PrimeLocation to give an indication of potential running costs based on various data sources. PrimeLocation does not warrant or accept any responsibility for the accuracy or completeness of the property descriptions, related information or Running Costs data provided here.






































.png)
