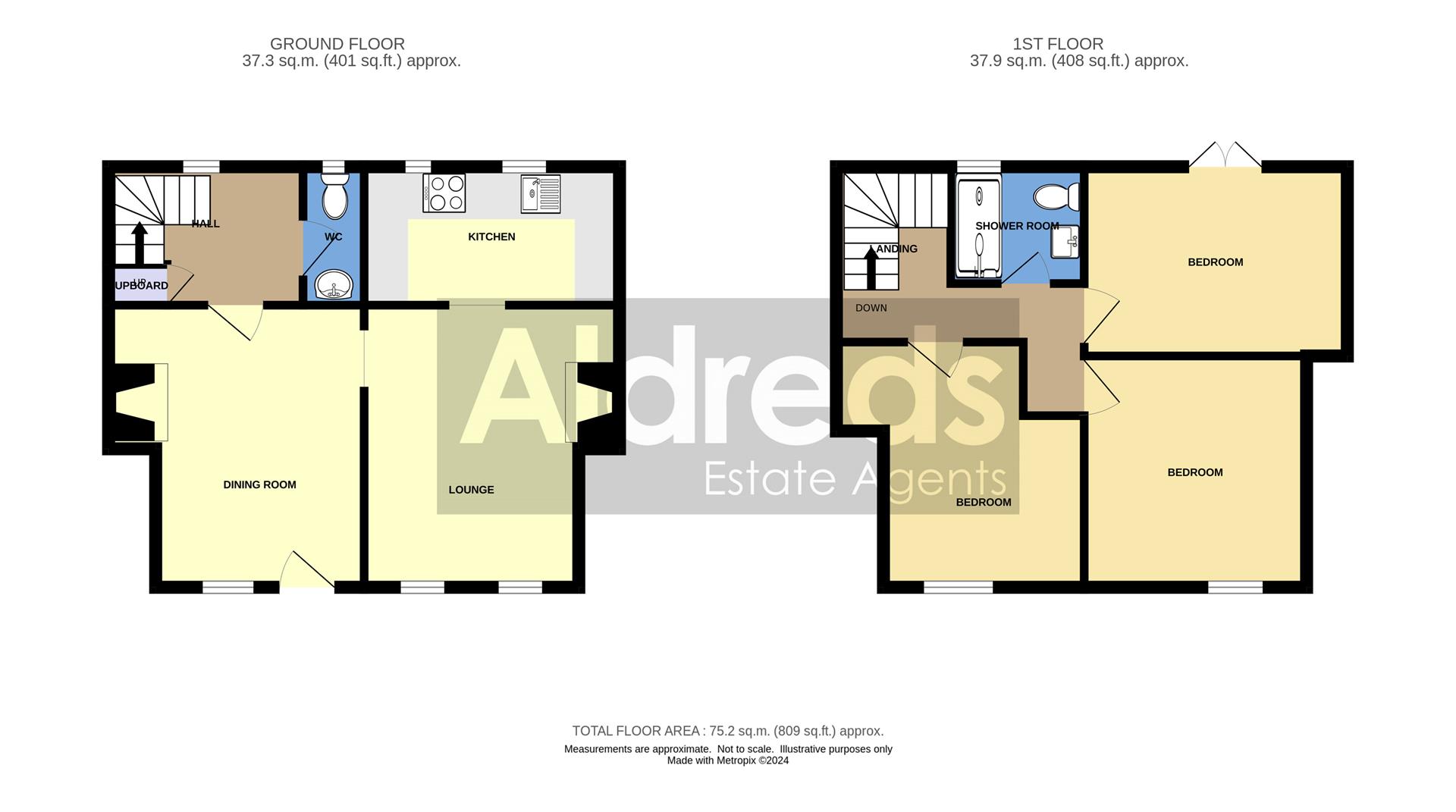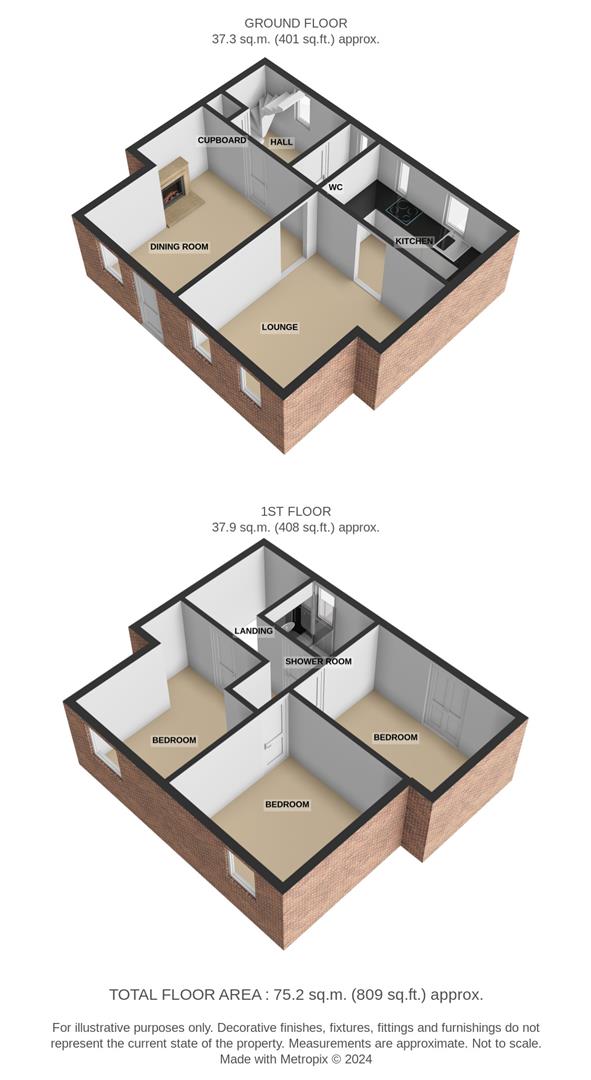Terraced house for sale in Ostend Road, Walcott, Norwich NR12
Just added* Calls to this number will be recorded for quality, compliance and training purposes.
Property features
- Delightful Cottage Full of Character
- Three Double Bedrooms
- Two Receptions
- Farmland and Sea Views
- Generous Garden with Bar
- Rural Coastal Location
- Large Parking Area
- 10.5m x 4.2m Barn
- Popular Coastal Village
- Must be Viewed to be Apprectiated!
Property description
Aldreds are delighted to offer this attractive three bedroom cottage, located just inland within the popular coastal village of Walcott. Offering distant sea views and a lovely rural outlook, this characterful property offers deceptively spacious accommodation including three bedrooms, two receptions, a ground floor cloakroom and a first floor shower room. With oil central heating and a wood burning stove in the lounge, this cosy property also offers a stunning garden with a 'Tiki style' garden bar, lots of off road parking space and a 10.5m x 4.2m barn. Early internal viewing is highly recommended to appreciate this wonderful North East coastal property
Dining Room (3.8m x 2.88m increasing to 3.54m (12'5" x 9'5" inc)
Part glazed entrance door, window to front aspect, tiled flooring with underfoor heating, former inset fireplace (boarded), radiator, alcove shelving, door to rear hall, power points, television point, doorway giving access to;
Lounge (3.9m x 2.96m increasing to 3.56m (12'9" x 9'8" inc)
Two front facing windows, tiled flooring with underfloor heating, fireplace with a wood burning stove on a pammant tiled hearth, power points, television point, radiator, doorway giving access to;
Kitchen (3.54m x 1.91m (11'7" x 6'3"))
Two rear facing windows, a range of modern fitted kitchen units with work surface and tiled splash back, stainless steel sink drainer, plumbing for washing machine, integrated electric ceramic hob, double oven, fridge-freezer, dishwasher.
Hallway
Window to rear aspect, tiled flooring, stairs to first floor landing with stair tread LED lighting, under stairs cupboard, door giving access to;
Cloakroom
Rear facing window, low level w.c., hand wash basin within a fitted storage unit with tiled splash backs, ventilation.
First Floor Landing
Loft access, power point, doors leading off;
Bedroom 1 (3.62m x 2.62m (11'10" x 8'7"))
Glazed French door style window in preparation for the potential installation of a balcony (subject to planning permission) and offering an outstanding view across open farmland with a sea view beyond, radiator, power points.
Bedroom 2 (3.06m x 2.96m (10'0" x 9'8"))
Window to front aspect, radiator, power points.
Bedroom 3 (3.07m x 2.91m reducing to 2.32m (10'0" x 9'6" redu)
Window to front aspect, alcove used as an open fronted wardrobe with hanging rail, power points, radiator.
Shower Room
Rear facing obscure window, fully tiled walls and floor, low level w.c., fitted bathroom storage with a hand basin with a mono bloc tap, tiled shower cubicle with fixed screen and raindrop shower head, ventilation.
Outside
The property occupies a tremendous plot, bisected to allow pedestrian access for neighbouring properties, with a large foreground with ample parking space for a number of vehicles and a delightful enclosed garden area with a fantastic garden Tiki bar, a variety of well stocked shrubbery and planting to borders with well maintained lawn. A particular feature of the property is the substantial barn adjacent to the parking area, with a smaller timber garden store to the rear.
The Barn (10.5m x 4.28m (34'5" x 14'0"))
A particular feature of the property is the substantial barn adjacent to the parking area with front facing double doors and rear access door. Currently used for boat storage.
Services
Mains water, electric. Drainage via septic tank.
Council Tax
North Norfolk District Council. Band 'A'
Energy Performance Certificate (Epc)
Rating: To be confirmed
Location
Walcott is a popular coastal village with a great sandy beach and a range of amenities including a Post Office/shop, Restuarant, Public House and Village Hall. The village is approximately 4 miles from the town of Stalham which has a variety of amenities including Post Office, Health Centre, First, Middle and High Schools, and a Tesco Supermarket.
Reference
Pjl/S9837
Property info
2Ostendcottagewalcott-2d.Jpg View original

2Ostendcottagewalcott3d.Jpg View original

For more information about this property, please contact
Aldreds, NR12 on +44 1692 515956 * (local rate)
Disclaimer
Property descriptions and related information displayed on this page, with the exclusion of Running Costs data, are marketing materials provided by Aldreds, and do not constitute property particulars. Please contact Aldreds for full details and further information. The Running Costs data displayed on this page are provided by PrimeLocation to give an indication of potential running costs based on various data sources. PrimeLocation does not warrant or accept any responsibility for the accuracy or completeness of the property descriptions, related information or Running Costs data provided here.








































.png)


