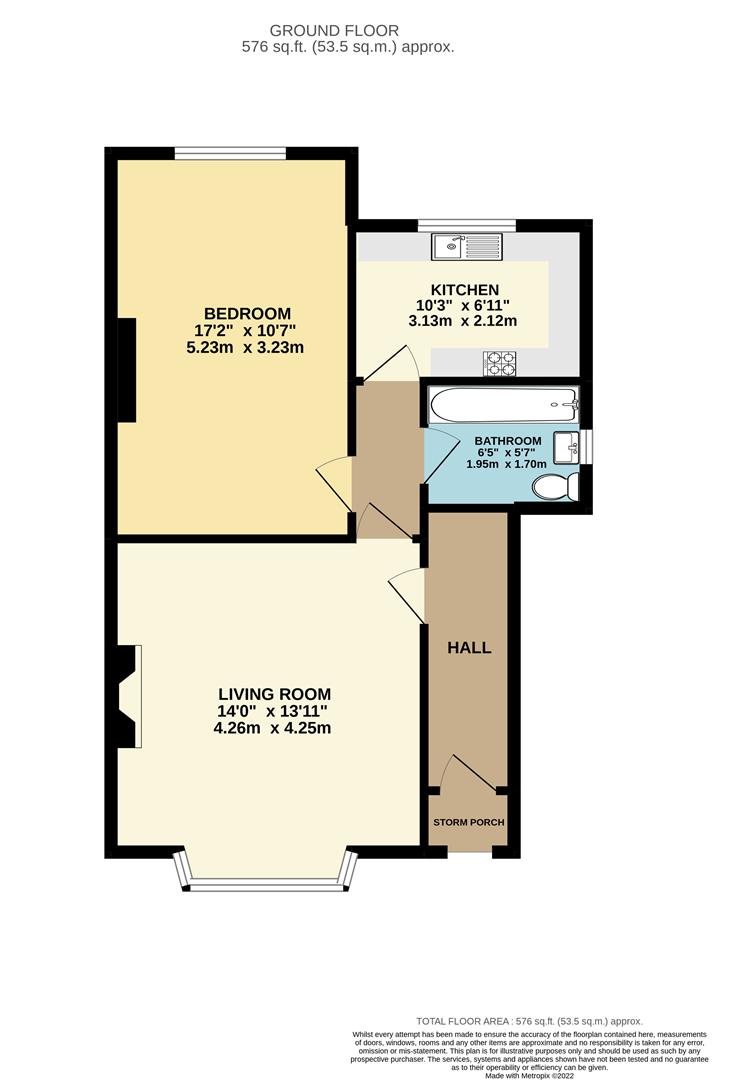Maisonette for sale in Selhurst Road, London SE25
Just added* Calls to this number will be recorded for quality, compliance and training purposes.
Property features
- Absolutely stunning one bedroom period maisonette
- Well known and popular road
- Walking distance to both selhurst and norwood junction train stations
- Convenient for south norwood high street shops and amenities
- Close to the open spaces of the meadow, grange wood and the lakes
- Beautifully appointed living room with features
- Separate 10'3 kitchen
- 17'2 bedroom overlooking the communal grounds
- Private car parking to the rear
- Long lease
Property description
An Absolutely Stunning bright Period Maisonette Tastefully designed by the current owners and offering a wealth of character conveniently positioned on a popular and well known road for the High street of South Norwood with its independent cafes and eateries including Mama Dough Pizza Restaurant and Communitea Cafe and other amenities. Transport links are fantastic and offer a range of ways to get to Central London and surrounds whether by Train via Selhurst and Norwood Junction or by numerous Bus routes.
Just a short walk away is the Meadow ideal for exploring in your spare time and with The Lakes, The Country Park and Grange wood you wont be short of options. Features of the property include and Impressive Living room with High ceilings, marble fireplace surround and wood floors, Separate 10'3 Kitchen, 17' bedroom overlooking the communal grounds to the rear and inbuilt sliding Japanese ('shoji') room dividers creating a useful split space if you are working from home, Modern styled bathroom, Car Park to the rear and shared grounds. Don't delay call now to book your appointment and avoid missing out!
Entrance Hall (3.68m x 0.94m (12'1 x 3'1))
Radiator, three large built-in cupboards, decorative ceramic floor tiles.
Living Room (4.29m plus depth of bay x 4.24m (14'1 plus depth o)
Double glazed bay windows to front with plantation style shutters, feature marble fire surround with cast iron fireplace, bay seating area, solid oak floors, feature High ceiling with rose and decorative coving, stained glass pine doors, radiator, dimmer switch.
Inner Hall
With doors to Kitchen Bedroom and Bathroom.
Kitchen (3.12m x 2.11m (10'3 x 6'11))
Comprehensive range of wall and base units, ceramic sink and drainer, integrated oven and gas hob with extractor above, space for fridge freezer and washing machine, part tiled walls, ceramic tiled floor, shelving, double glaezd window to rear overlooking the communal grounds, coved ceiling, cupboard housing boiler.
Bedroom (5.23m x 3.23m (17'2 x 10'7))
Double glazed window to rear, Built in wardrobes feature high ceiling and oak floors, inbuilt sliding Japanese ('shoji') room dividers creating a useful split space, radiator.
Bathroom (1.98m x 1.70m (6'6 x 5'7))
White suite comprising panel bath with Victorian style mixer taps and waterfall shower head, pedestal wash hand basin with Victorian style mixer taps, low-flush w.c., part tiled walls, decorative ceramic floor tiles.
Communal Garden And Car Park
To the front and the rear of the property with dedicated parking area to the rear, laid to lawn.
Owners Comments
This elegant and spacious flat has been a very happy first home for us as a couple. We were initially attracted to its large size, well proportioned rooms and high ceilings. We particularly like the fact it has its own entrance door way and two internal halls, which give the property the feel of being a maisonette rather than a flat. The coving and paintwork had been elegantly restored, giving the property a sophisticated characterful feel that one seldom finds in a one bedroom flat.
One of our favourite features is the original marble fireplace. The living room also has a beautiful bay window which we have transformed with a window seat, fitted storage and dining area. We added hardwood plantation shutters to provide privacy from the road but also to allow natural light to stream through the front room at all times of the day. The stand out feature of the bedroom is the partition created by bespoke and inbuilt sliding Japanese ('shoji') room dividers. We have used these sliding dividers to create a nursery and office space.
Property info
For more information about this property, please contact
Jukes and Co, SE25 on +44 20 3641 4460 * (local rate)
Disclaimer
Property descriptions and related information displayed on this page, with the exclusion of Running Costs data, are marketing materials provided by Jukes and Co, and do not constitute property particulars. Please contact Jukes and Co for full details and further information. The Running Costs data displayed on this page are provided by PrimeLocation to give an indication of potential running costs based on various data sources. PrimeLocation does not warrant or accept any responsibility for the accuracy or completeness of the property descriptions, related information or Running Costs data provided here.































.png)
