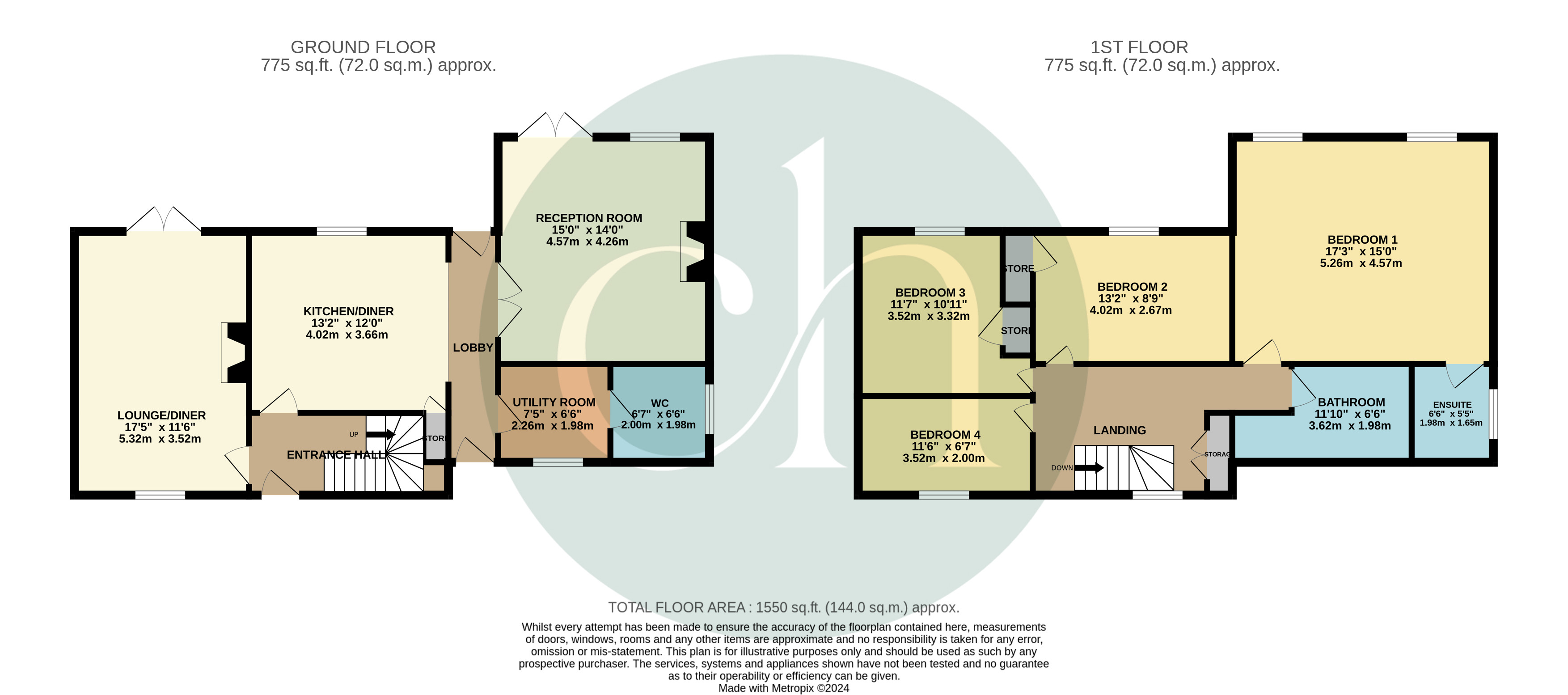Semi-detached house for sale in Cleyfields, Bourton, Oxfordshire SN6
Just added* Calls to this number will be recorded for quality, compliance and training purposes.
Utilities and more details
Property features
- Quaint and Quiet village of Bourton
- Largely extended
- Four bedroom semi-detached
- Private garden overlooking paddock and fields
- Ample reception space
- Ground floor utility and cloakroom
- True master bedroom with en-suite shower
- No chain
Property description
Nestled in the quaint and quiet village of Bourton, located between Swindon and Oxford, this rarely available semi-detached property has been vastly extended, offering a spacious and comfortable living environment. The house features four bedrooms, including a true master bedroom with an en-suite shower room, and provides open views to the rear paddocks and fields. The ground floor boasts ample reception space, comprising two large reception rooms suitable as a formal dining room and a separate living room. Additionally, there is a large kitchen/breakfast room, a utility space, and a ground floor cloakroom. The upper floor opens up to an expansive landing area leading to all bedrooms, which include one single and two doubles, along with a family bathroom. The property also features a totally private rear garden that backs onto open fields, ensuring a serene and picturesque setting. The front of the property offers views over the front allotment spaces leading to the parking area. This home is available with no onward chain.
Front:
Entrance from the parking area walking past the allotments to the corner position property.
Hallway:
Access leading to reception room, stairs and kitchen/dining room.
Reception Room:
Window fronting allotments and patio doors onto rear garden. Log burner.
Kitchen/ Diner:
Range of wall and base units. Two built in storage cupboards. Opening into the side entrance which leads to the second reception room and utility room.
Reception Room:
Functional reception/ living room with log burner, patio doors to rear garden and window.
Utility Room:
Range of base units. Oil backed boiler. Water softner. Window to front and door into cloakroom. Cloakroom features space for washing machine, toilet and wash hand basin.
Stairs And Landing:
Stairs to first floor leading to the spacious and open landing with access to all bedrooms and bathroom. Built in storage cupboard.
Bedroom 1:
Large master bedroom with views over the rear paddocks and fields. En-suite shower room with shower cubicle, toilet and wach hand basin.
Bedroom 2:
Double bedroom with window and views to the rear and built in storage cupboard.
Bedroom 3:
Double bedroom with window to rear and built in cupboard.
Bedroom 4:
Single bedroom or home office with window facing front allotments.
Family Bathroom:
Family bathroom with bath and shower over. Toilet and wash hand basin. Obscure window to front allotments.
Garden:
Totally private rear garden which has a lawn area and a vast array of shrubbery. Overlooking the rear paddock and fields. Gate to front allotments.
Allotment:
The front open space are dedicated allotments to the development with the current owner paying for the largest style £10 per annum.
Services:
The property is on mains water and sewerage. The property is oil backed central heating with off set fill at the front of the property with only a 3 year old 1200 litre tank.
Parking:
The property does not have allocated parking however has ample parking available for the residents of this development.
Property info
For more information about this property, please contact
Charles Harding, SN1 on +44 1793 937566 * (local rate)
Disclaimer
Property descriptions and related information displayed on this page, with the exclusion of Running Costs data, are marketing materials provided by Charles Harding, and do not constitute property particulars. Please contact Charles Harding for full details and further information. The Running Costs data displayed on this page are provided by PrimeLocation to give an indication of potential running costs based on various data sources. PrimeLocation does not warrant or accept any responsibility for the accuracy or completeness of the property descriptions, related information or Running Costs data provided here.



























.png)