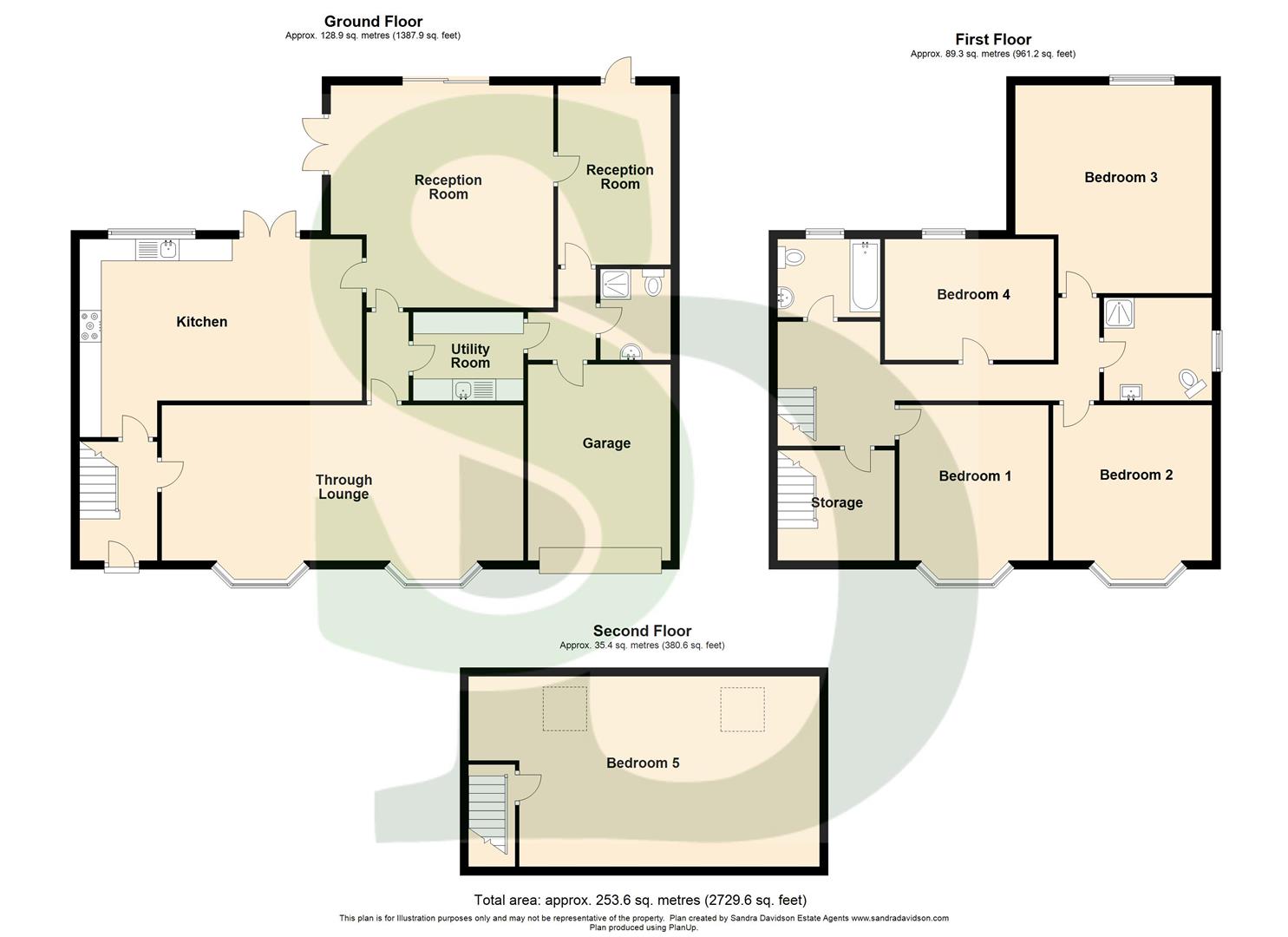End terrace house for sale in Shirley Gardens, Barking IG11
Just added* Calls to this number will be recorded for quality, compliance and training purposes.
Property features
- EPC rating tbc
- Five bedrooms
- End of terrace
- Three reception rooms
- Kitchen
- Garage
- Off street parking
Property description
Guide price £900,000 to £950,000
Sandra Davidson are pleased to present this charming property located in the sought-after area of Shirley Gardens, Barking. This delightful end terrace house boasts ample space with three reception rooms, perfect for entertaining guests or simply relaxing with your family. With five bedrooms and three bathrooms, there is plenty of room for everyone to enjoy their own space and privacy.
One of the standout features of this property is the garage, providing convenient storage space or the perfect spot to park your car. In addition, the off-street parking ensures you never have to worry about finding a parking space after a long day out.
Step outside into the lovely garden, a tranquil oasis where you can unwind and enjoy the fresh air. Whether you have a green thumb or simply enjoy al fresco dining, this outdoor space is sure to be a highlight for you and your loved ones.
Don't miss the opportunity to make this house your home. Contact us today to arrange a viewing and envision the endless possibilities this property has to offer.
Entrance
Through Lounge (8.33m x 3.58m (27'3" x 11'8"))
Double glazed window to front. Wood style laminated flooring. Radiator.
Reception Two (4.11m x 2.60m (13'5" x 8'6"))
Double glazed window to rear. Carpeted flooring. Radiator.
Kitchen (5.68m x 3.72m (18'7" x 12'2"))
Range of wall and base units. Gas cooker with extractor fan above. Plumbing for dishwasher. Single bowl drainer sink unit.
Dining Area (5.13m x 5.12m (16'9" x 16'9"))
Double glazed window to rear and side. Wood style laminated flooring. Radiator.
Utility Room (2.89m x 2.04m (9'5" x 6'8"))
Range of wall and base units. Plumbing for washing machine and dryer.
Shower Room (2.09m x 1.60m (6'10" x 5'2"))
Shower mixer, wash hand basin and low flush w.c.
Stairs To First Floor
Bedroom One (3.59m x 3.44m (11'9" x 11'3"))
Double glazed window to front. Carpeted flooring. Radiator.
Bedroom Two (3.68m x 3.66m (12'0" x 12'0"))
Double glazed window to front. Carpeted flooring. Radiator.
Bedroom Three (4.72m x 4.53m (15'5" x 14'10"))
Double glazed window to rear. Carpeted flooring. Radiator.
Bedroom Four (3.46m x 2.69m (11'4" x 8'9"))
Double glazed window to rear. Carpeted flooring. Radiator.
Bathroom (2.16m x 1.80m (7'1" x 5'10"))
Shower mixer, wash hand basin and low flush w.c.
Bathroom (2.49m x 2.37m (8'2" x 7'9"))
Pnaleed bath, wash hand basin and low flush w.c.
Stairs To First Floor
Bedroom Five (7.79m x 4.30m (25'6" x 14'1"))
Double glazed window to rear and side. Wood style laminated flooring. Radiator.
Exterior (15.55 (51'0"))
The rear garden is circa 51' in depth and 48' wide.
Agents Note
No services or appliances have been tested by Sandra Davidson Estate Agents.
Property info
For more information about this property, please contact
Sandra Davidson, IG3 on +44 20 3641 7928 * (local rate)
Disclaimer
Property descriptions and related information displayed on this page, with the exclusion of Running Costs data, are marketing materials provided by Sandra Davidson, and do not constitute property particulars. Please contact Sandra Davidson for full details and further information. The Running Costs data displayed on this page are provided by PrimeLocation to give an indication of potential running costs based on various data sources. PrimeLocation does not warrant or accept any responsibility for the accuracy or completeness of the property descriptions, related information or Running Costs data provided here.


































.jpeg)

