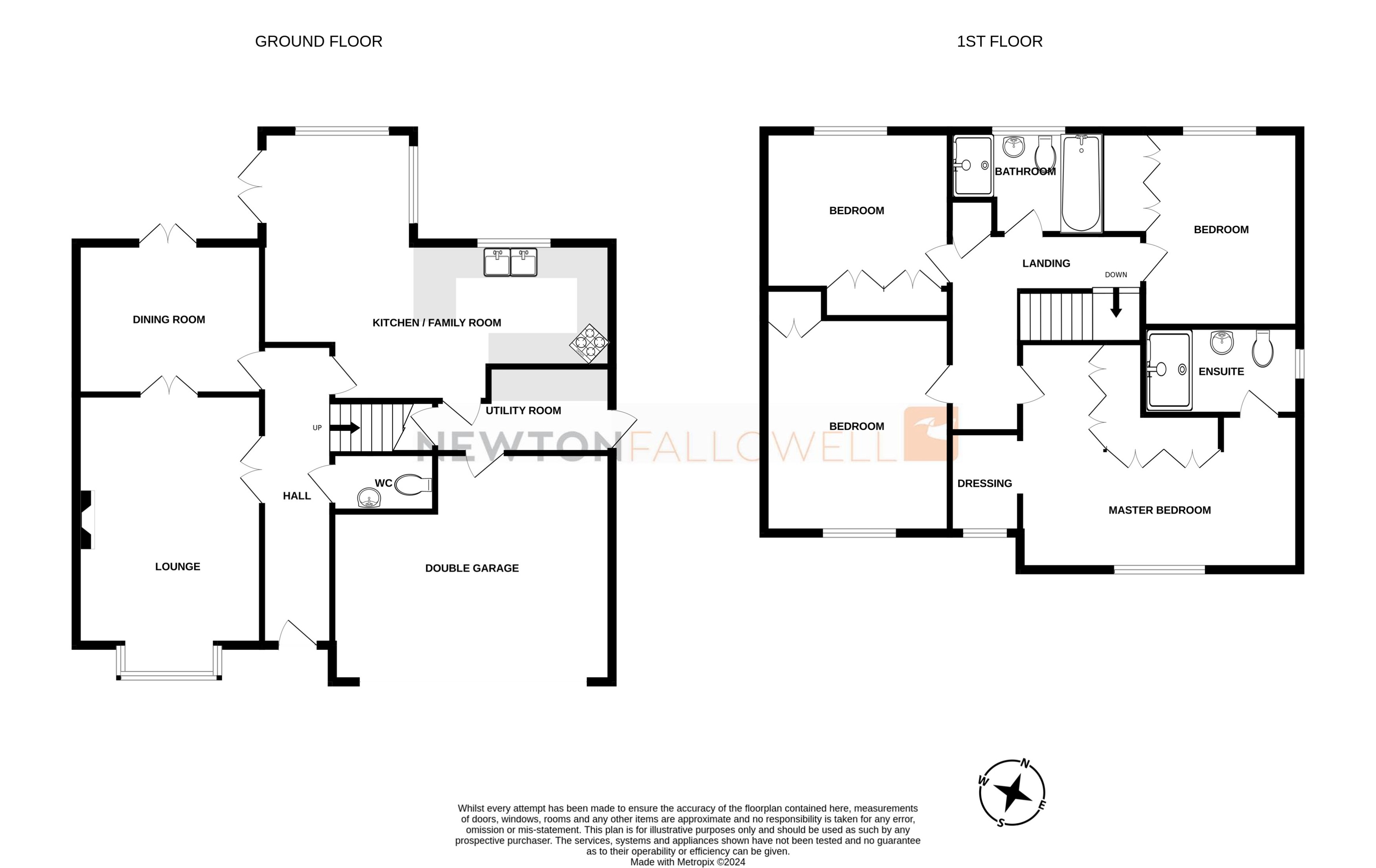Detached house for sale in Lindisfarne Way, Grantham NG31
Just added* Calls to this number will be recorded for quality, compliance and training purposes.
Property features
- David Wilson Built
- Generous Kitchen/Family Room
- Popular Barrowby Edge Location
- Four Double Bedrooms
- Spacious Family Accommodation
- Two Bathrooms
- Reception Hall, WC and Utility Room
- Double Garage
- Lounge and Separate Dining Room
- EPC Rating tbc
Property description
An established David Wilson built detached family home situated on the popular Barrowby Edge development and convenient for a range of amenities including the Poplars Farm School and the well known local grammar schools, Kings and kggs. The property offers deceptively spacious accommodation to include two separate reception rooms and a spacious l-Shaped fitted kitchen/family room. At first floor level there are four double bedrooms, each with built in wardrobes, an en suite shower and dressing room to the master bedroom together with a family bathroom. A block paved drive leads to a double integral garage and a good sized rear garden enjoys a fair level of privacy. In general David Wilsons homes of this generation offer more generous living space than the current new homes and viewing is recommended.
Reception Hall (1.65m x 4.93m (5'5" x 16'2"))
Cloakroom/WC (0.95m x 1.67m (3'1" x 5'6"))
Lounge (3.65m x 4.83m (12'0" x 15'10"))
Dining Room (3.11m x 3.30m (10'2" x 10'10"))
Kitchen/Family Room (3.27m x 6.72m (10'8" x 22'0"))
Plus 2.20 m x 2.80 m
Utility Room (1.64m x 2.78m (5'5" x 9'1"))
Galleried Landing
Master Bedroom (4.58m x 5.35m (15'0" x 17'7"))
Dressing Room (1.62m x 1.68m (5'4" x 5'6"))
En Suite Shower Room (1.98m x 2.55m (6'6" x 8'5"))
Bedroom 2 (2.88m x 4.38m (9'5" x 14'5"))
Bedroom 3 (3.60m x 3.67m (11'10" x 12'0"))
Bedroom 4 (3.66m x 3.84m (12'0" x 12'7"))
Family Bathroom (1.90m x 2.88m (6'2" x 9'5"))
Double Garage (4.78m x 5.44m (15'8" x 17'10"))
For more information about this property, please contact
Newton Fallowell - Grantham, NG31 on +44 1476 589132 * (local rate)
Disclaimer
Property descriptions and related information displayed on this page, with the exclusion of Running Costs data, are marketing materials provided by Newton Fallowell - Grantham, and do not constitute property particulars. Please contact Newton Fallowell - Grantham for full details and further information. The Running Costs data displayed on this page are provided by PrimeLocation to give an indication of potential running costs based on various data sources. PrimeLocation does not warrant or accept any responsibility for the accuracy or completeness of the property descriptions, related information or Running Costs data provided here.













































.png)