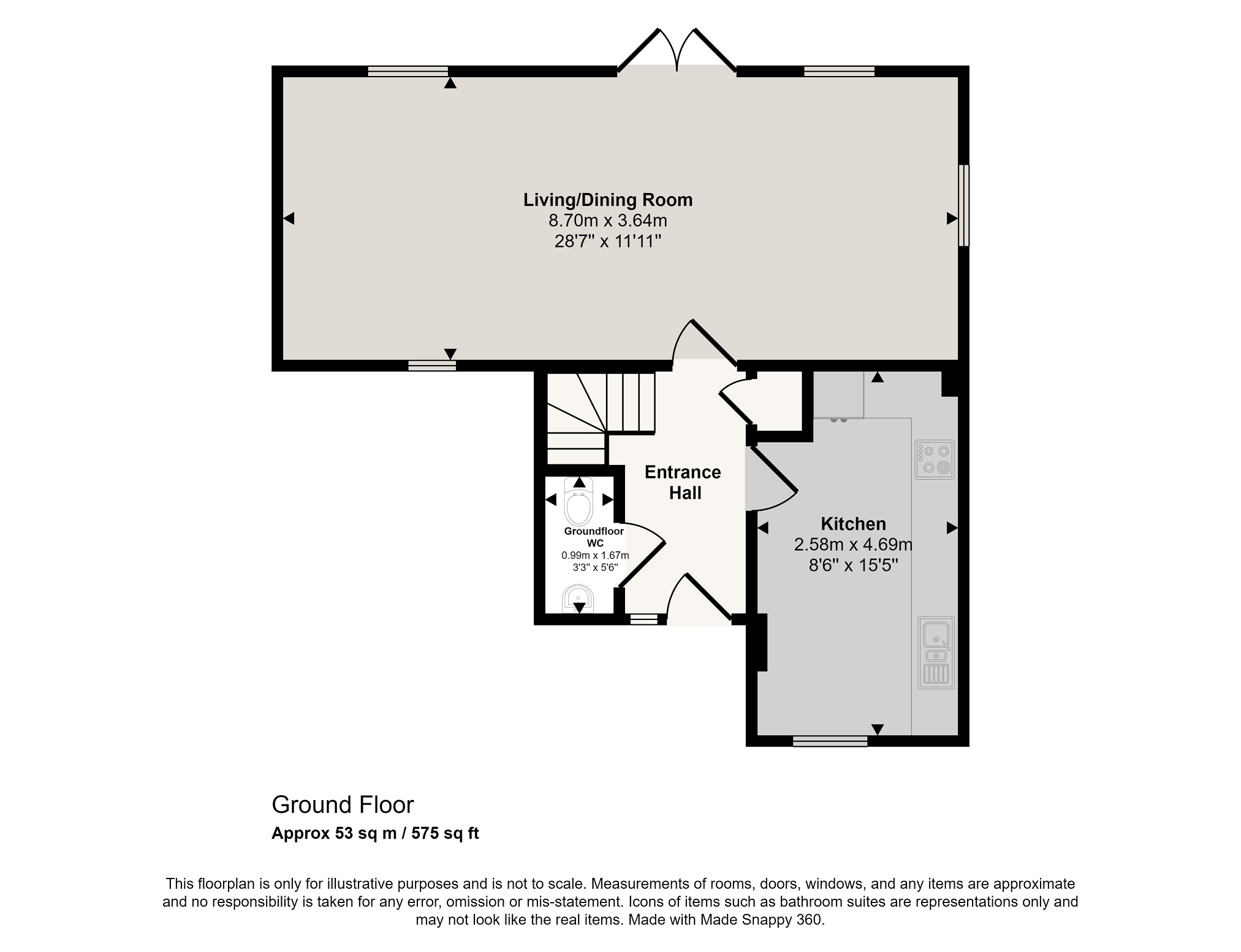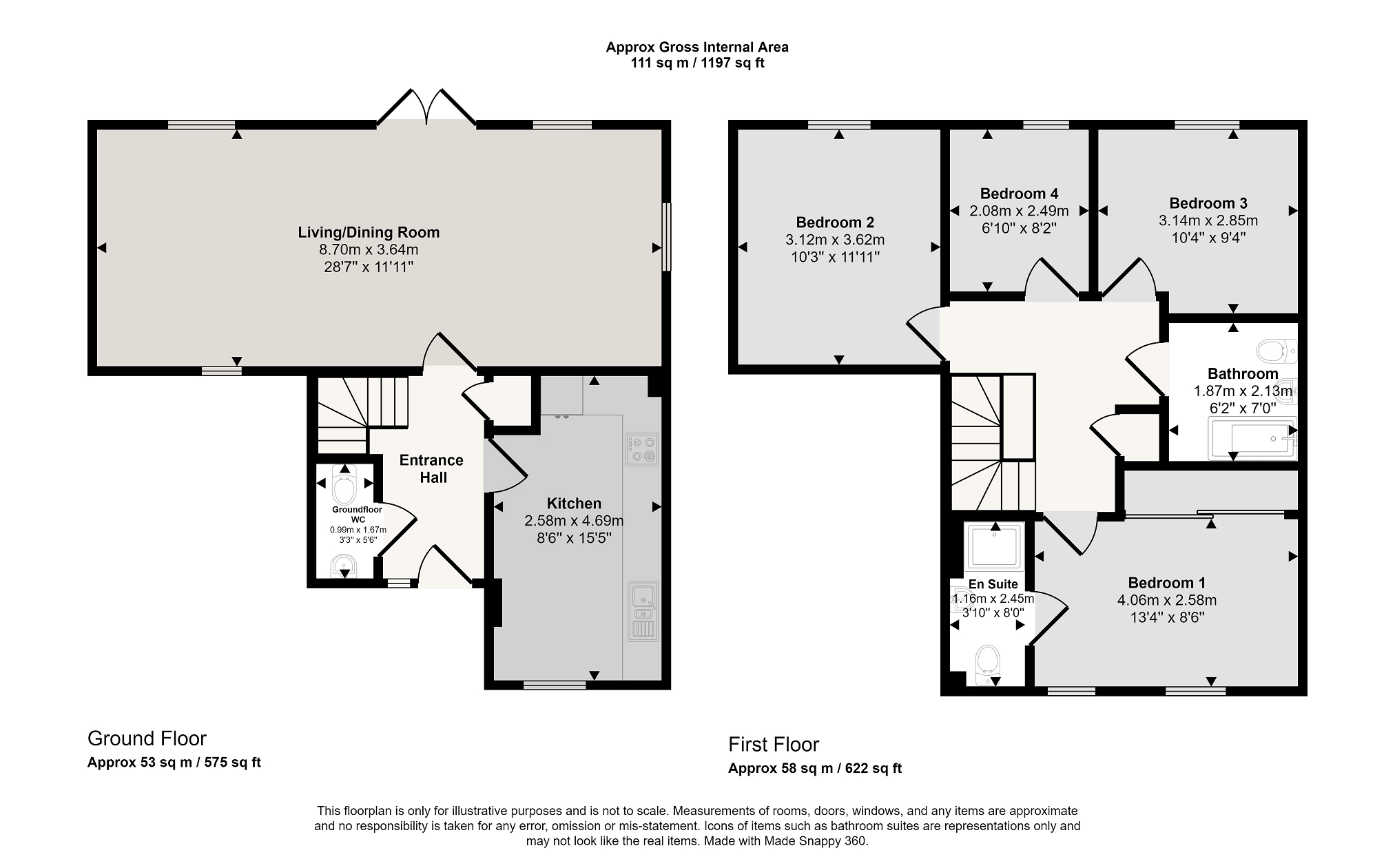End terrace house for sale in Willowbrook Street, St. Mellons, Cardiff. CF3
Just added* Calls to this number will be recorded for quality, compliance and training purposes.
Property features
- Guide price £300,000 - £310,000
- End terrace
- Lounge-dining room
- Kitchen-diner
- Cloakroom-wc
- Ensuite
- Four bedrooms
- Family bathroom
- Off road parking
- Council Tax band: E
Property description
***guide price of £300,000 - £310,000***
This attractive four-bedroom end-of-terrace house in popular St Mellons offers a blend of comfort and practicality, ideal for family living. The ground floor features a welcoming hallway leading to a spacious lounge dining room and a modern kitchen diner, perfect for both entertaining and daily life. A convenient cloakroom/WC is also situated on this level.
Upstairs, the main bedroom boasts an ensuite and overlooks serene communal gardens, while three additional well-sized bedrooms share a contemporary family bathroom. Outside, the property benefits from a generous rear garden, ideal for outdoor activities, and a driveway at the front provides off-street parking.
Being situated in this prime location means that this property is within walking distance to Hendre Lake, providing a serene setting for leisurely strolls and outdoor activities. It is also in close proximity to many local amenities, further benefiting from excellent transport links to Cardiff and Newport city centres, the A48, and the M4.
Don't miss the chance to make this beautiful house your home, call us on .
Entrance Hall
Enter via Pvc door. Vinyl wood effect flooring with window to side. Painted walls and ceilings. Storage cupboard. Fitted carpet to wrap around stairs. Radiator. Door to w/c. Door to kitchen.
Cloakroom-w.c (1.68m x 0.99m (5' 06" x 3' 03"))
Painted walls and ceilings. Low level w/c. Pedestal wash and hand basin with mixer tap. Vinyl wood effect flooring. Radiator.
Kitchen-Diner (4.70m x 2.59m (15' 05" x 8' 06"))
Tiled flooring. Matching range of wall and base units set on a complimentary work surface. Painted walls and ceilings with tiled splash back. Integrated electric oven with 4 ring gas hob and extractor fan over. Space for washing machine. Integrated fridge/freezer. Pvc double glazed window to front. Radiator.
Living-Dining Room (8.71m x 3.63m (28' 07" x 11' 11"))
Spacious lounge/diner. Painted walls and ceilings. 2x Pvc double gazed patio doors to rear garden. Pvc double glazed window to side. Pvc double glazed window to front. Fitted carpet. 2x Radiator.
Landing
Painted walls and ceilings. Fitted carpet. Doors to all rooms. Storage cupboard. Access to loft.
Bedroom 1 (4.06m x 2.59m (13' 04" x 8' 06"))
2x Pvc double glazed windows to front. Painted walls and ceilings. Radiator. Built in wardrobes with sliding door. Fitted carpet. Door to ensuite.
En Suite (2.44m x 1.17m (8' 0" x 3' 10"))
Painted walls and ceilings. Tiled flooring. Fully tiled shower cubicle with electric shower. Wash and hand basin with mixer tap. Low level w/c. Chrome shower rail.
Bedroom 2 (3.63m x 3.12m (11' 11" x 10' 03"))
Painted walls and ceilings. Fitted carpet. Pvc double glazed window to rear. Radiator.
Bedroom 3 (3.15m x 2.84m (10' 04" x 9' 04"))
Painted walls and ceilings. Fitted carpet. Pvc double glazed window to rear. Radiator.
Bedroom 4 (2.49m x 2.08m (8' 02" x 6' 10"))
Painted walls and ceilings. Fitted carpet. Pvc double glazed window to rear. Radiator.
Family Bathroom (2.13m x 1.88m (7' 0" x 6' 02"))
Painted walls and ceilings. Tiles to bath area. Panelled bath with mixer tap and shower attachment. Glass shower screen. Tiled flooring. Low level w/c. Pedestal wash and hand basin with mixer tap. Chrome towel rail.
Rear Garden
Paved pathway. Shrubs to boarders. Remainder laid to lawn.
Property info
For more information about this property, please contact
Northover and Williamson Estate Agents, CF3 on +44 29 2227 9364 * (local rate)
Disclaimer
Property descriptions and related information displayed on this page, with the exclusion of Running Costs data, are marketing materials provided by Northover and Williamson Estate Agents, and do not constitute property particulars. Please contact Northover and Williamson Estate Agents for full details and further information. The Running Costs data displayed on this page are provided by PrimeLocation to give an indication of potential running costs based on various data sources. PrimeLocation does not warrant or accept any responsibility for the accuracy or completeness of the property descriptions, related information or Running Costs data provided here.

































.png)


