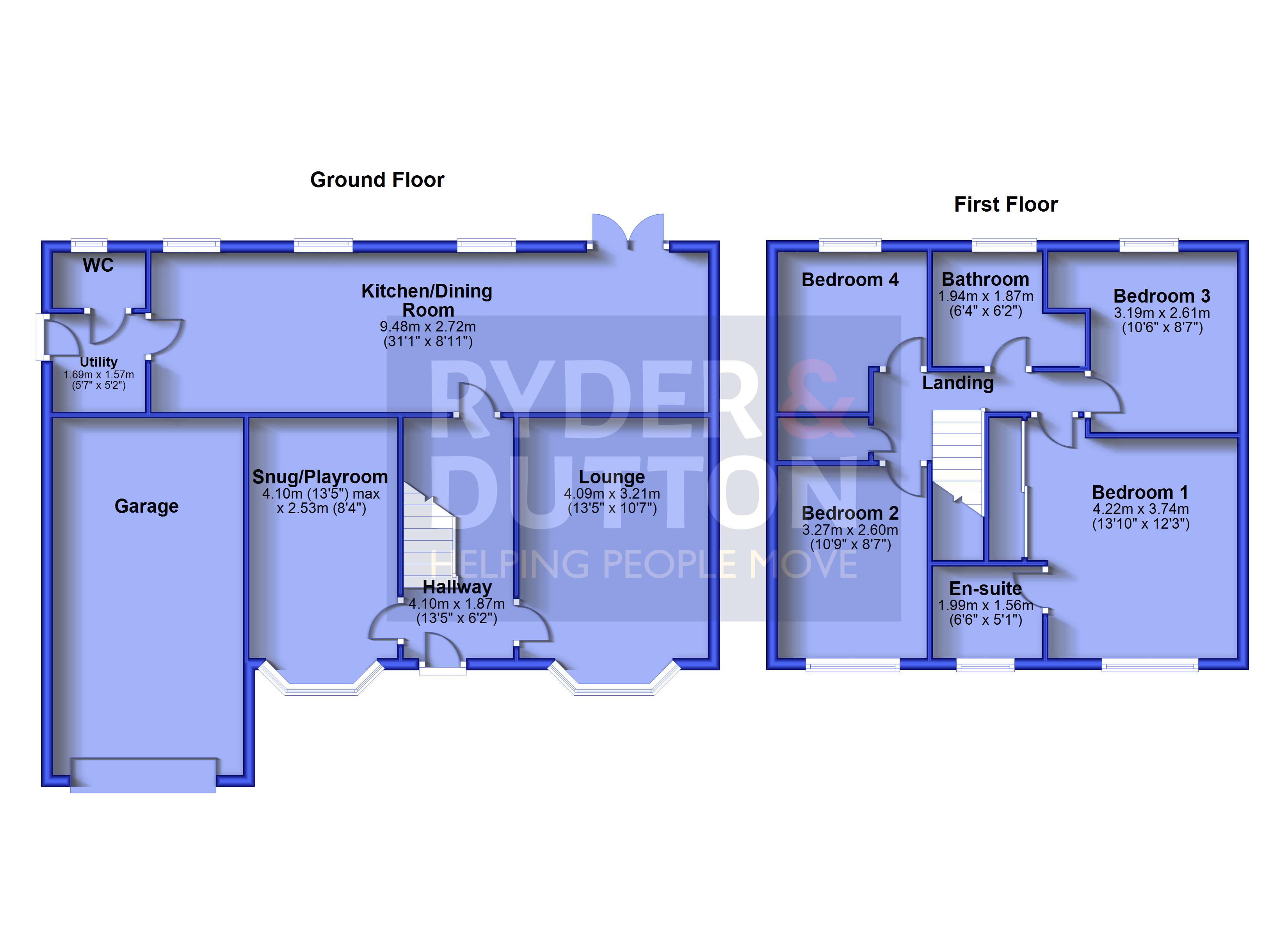Detached house for sale in Vicarage Meadows, Holmfirth, West Yorkshire HD9
Just added* Calls to this number will be recorded for quality, compliance and training purposes.
Property features
- EPC - B
- Council Tax - E
- Freehold Property
Property description
Four Bedroom Detached Family Home Located just a Short Distance from the Centre of Popular Holmfirth. Dining Kitchen, Two Reception Rooms, Downstairs WC, En-Suite to Master Bedroom, Garage, Drive & Sizeable Rear Garden. Presented to a High Standard Throughout EPC - B
Ryder & Dutton are pleased to bring to market this four bedroom detached property built in 2018 by Orion Homes.
The property sits on a generous plot with gardens to the front and rear and a drive with access to a single garage.
Enter the property to the front into a spacious entrance hallway. The lounge is positioned to the front of the house and is carpeted with a bay window to the front aspect. A second reception room is a great space for a second sitting room/snug, playroom or as a formal dining room. To the rear of the house, with direct access to the garden is the stunning dining kitchen. Fitted with an excellent range of high gloss wall and base units with granite work surfaces over, incorporating a 1.5 sink unit and integrated appliances including a double oven, 5 ring gas hob with a splashback and cooker hood extractor, fridge freezer and dishwasher. With windows overlooking the garden and patio doors opening onto the patio. There is space for a table and chairs, a storage cupboard beneath the stairs and a door to the utility room. The utility room provides space and plumbing for a washing machine and a dryer and a door leads out to the side of the house. A further door opens to the guest cloakroom fitted with a WC and a wash hand basin.
The first floor landing has access to a loft with a pull down ladder. The master bedroom is a good sized carpeted double room with built in wardrobes and windows to the front elevation. The en-suite is fitted with a shower unit, wash hand basin and a WC. Bedrooms two and three are both carpeted double rooms and the fourth bedroom is a good sized carpeted single room. The bathroom comprises a bath, separate shower unit, wash hand basin and a WC. With a window with opaque glass to the rear.
The property benefits from gas fired central heating with radiators to all rooms and double glazed windows throughout.
Ideally placed just a short distance from the centre of vibrant Holmfirth with an excellent selection of independent shops, bars and restaurants. With primary schools, a high school, doctors and dentists makes it the perfect place for families to live. For those commuting to nearby towns and cities, Holmfirth is well connected to public transport routes and major roads and motorways. A viewing is highly recommended to appreciate the location, size and finish of this wonderful family home.
Property info
For more information about this property, please contact
Ryder & Dutton - Holmfirth, HD9 on +44 1484 973480 * (local rate)
Disclaimer
Property descriptions and related information displayed on this page, with the exclusion of Running Costs data, are marketing materials provided by Ryder & Dutton - Holmfirth, and do not constitute property particulars. Please contact Ryder & Dutton - Holmfirth for full details and further information. The Running Costs data displayed on this page are provided by PrimeLocation to give an indication of potential running costs based on various data sources. PrimeLocation does not warrant or accept any responsibility for the accuracy or completeness of the property descriptions, related information or Running Costs data provided here.










































.png)