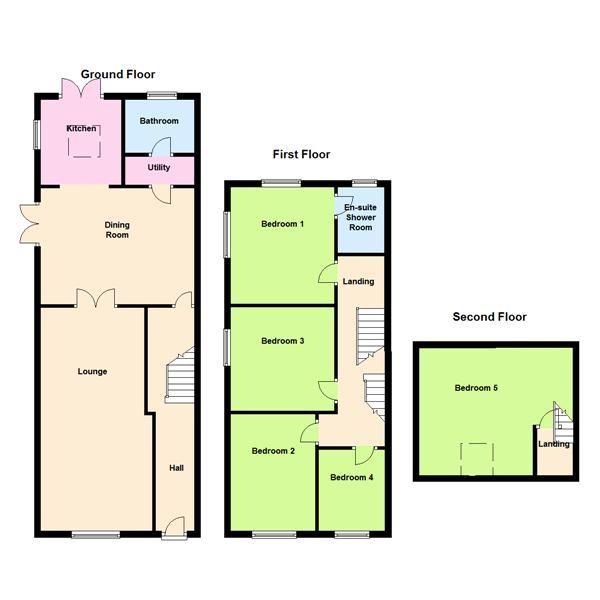Property for sale in Condurrow Road, Beacon, Camborne TR14
* Calls to this number will be recorded for quality, compliance and training purposes.
Property features
- Large family home
- Sought after village location
- Off road parking
- Large Enclosed garden
- Master with en-suite
- Semi detached
- Two reception rooms
- Double glazed throughout
Property description
Five bedroomed home situated within village location on the outskirts of camborne. Large garden, off road parking, utility space, en-suite!
Property Description
Millerson are delighted to present this charming 5-bedroom semi-detached house on Condurrow Road in Beacon to the market. This property boasts a well-designed layout, offering spacious and comfortable accommodation throughout. Internally the accommodation briefly comprises of an entrance hall, lounge, kitchen/diner, utility space, family bathroom, four good sized bedrooms and an additional master bedroom with ensuite. Externally there is driveway parking to the side elevation, along with a good sized and enclosed garden to the rear.
Viewing is highly recommended to appreciate the opportunity this property offers.
Entrance
Composite glazed door leading into:
Entrance Hall
Ceiling light, stairs to the first floor, wood effect flooring, door into dining room and doorway leading into:
Lounge (7.1m x 3.5m (23'3" x 11'5"))
A spectacular sized lounge with uPVC double glazed window overlooking the front elevation. Ceiling roses. Chandelier lighting. Wood effect flooring. Radiator. Step leading into:
Dining Space (5.02 x 3.74 (16'5" x 12'3" ))
Large dining room with cream shaker style display cabinets, storage units, integrated fridge, French doors leading to the side elevation, spot lighting, kickboard lighting, wood effect flooring and entranceway leading into:
Kitchen (2.71m x 2.68m (8'10" x 8'9"))
A modern cream shaker style kitchen with a mixture of wall and base units. Wood effect worksurfaces. Composite sink with drainer. Integrated five ring gas hob. Integrated dishwasher. Red glass splashback. Velux window. Wine cooler. Kickboard lighting. UPVC double glazed French doors leading out into the garden.
Utility Space (2.1m x 0.8m (6'10" x 2'7" ))
Space and plumbing for a washing machine. Doorway leading into:
Family Bathroom (2.05 x 2.01 (6'8" x 6'7" ))
Low level W/C. Sink within vanity unit. UPVC double glazed to rear. Radiator. Tiled surround. "Mira" mains wall mounted shower above panelled bath. Ceiling light.
Stairs To The First Floor:
First Floor Landing:
Radiator. Stairs to the second floor. Doorways leading into:
Bedroom One (3.7m x 3.3m (12'1" x 10'9" ))
Dual aspect views via two uPVC double glazed windows. Pendant light fitting. Carpet. Radiator. Door leading into:
Ensuite
Shower within cubicle. Low level W/C. Sink and pedestal. Towel rail. Extractor fan. Ceiling light. UPVC double glazed window to the rear elevation.
Bedroom Two (3.7m x 2.7m (12'1" x 8'10" ))
UPVC double glazed window overlooking the front elevation. Pendant light fitting. Radiator. Carpet.
Bedroom Three (3.3m x 3.3m (10'9" x 10'9" ))
UPVC window overlooking the side elevation. Pendant light fitting. Radiator. Carpet.
Bedroom Four (2.6m x 2.1m (8'6" x 6'10" ))
UPVC double glazed window overlooking the front elevation. Pendant light fitting. Radiator. Carpet.
Stairs To The Second Floor
Bedroom Five (4.4m x 4m (14'5" x 13'1" ))
Velux windows. Reduced head height. Built in storage cupboards. Carpet. Ceiling light.
Outside Space
The rear boasts a particularly spacious and enclosed garden. The garden is mainly laid with decking for ease of maintenance, but does offer a lawn space adjacent and behind the decked area. This is the perfect space for outdoor seating and alfresco dining.
Parking
To the side of the property there is a driveway offering tandem parking for 2 vehicles.
Property info
Efa4737Aa9F6Ac09578d2A46271424Ca69E45Afd.Jpg View original

For more information about this property, please contact
Millerson, Camborne, TR14 on +44 1209 311203 * (local rate)
Disclaimer
Property descriptions and related information displayed on this page, with the exclusion of Running Costs data, are marketing materials provided by Millerson, Camborne, and do not constitute property particulars. Please contact Millerson, Camborne for full details and further information. The Running Costs data displayed on this page are provided by PrimeLocation to give an indication of potential running costs based on various data sources. PrimeLocation does not warrant or accept any responsibility for the accuracy or completeness of the property descriptions, related information or Running Costs data provided here.
























.png)
