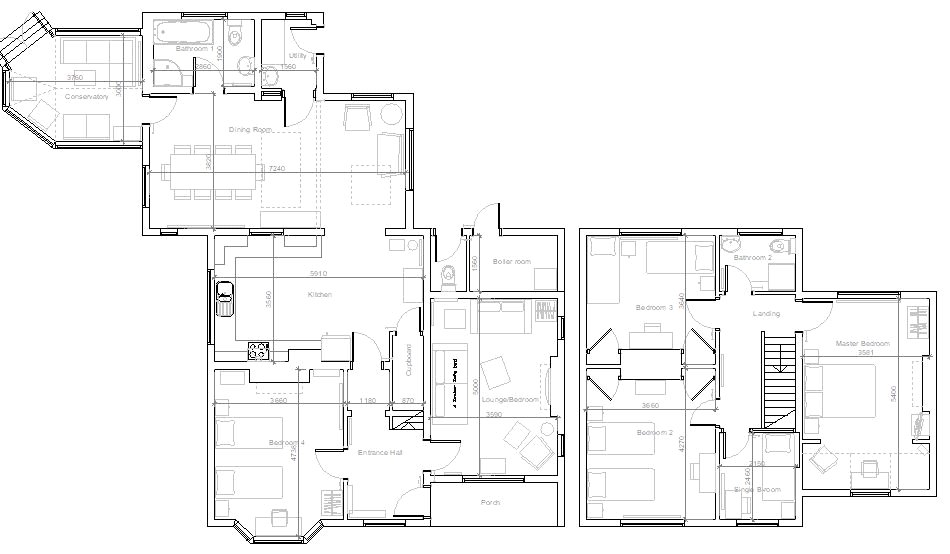Detached house for sale in Bangor Road, Benllech, Anglesey, North Wales LL74
Just added* Calls to this number will be recorded for quality, compliance and training purposes.
Property description
A stunning 'Arts and Crafts' character property, having benefitted from an extension, sat in a private and generous plot, with views across open fields and into the secluded woodland, adjoining the rear boundary. This desirable property also has distant sea views to Red Wharf Bay, as well as views to Mount Snowdon. Neaudd Wen has beautifully presented accommodation comprising an entrance hallway, lounge, sitting room/ground floor bedroom five, an open plan, live in fitted kitchen dining room, utility/WC, conservatory, four first floor bedrooms and a shower room. Neuadd Wen is being sold with no ongoing chain and has generous off road parking, beautifully proportioned and private grounds, double glazing and oil central heating.
Located on the periphery of this highly sought after seaside village. Benllech boasts a wide range of amenities including a beautiful sandy beach, some fantastic sections of the Anglesey Coastal Path, a selection of quality restaurants, bistros, cafes, pubs, shops, large convenience stores, such as Tesco, Co-Op and Spar. The village also has an excellent primary school, a large and modern medical centre, library, golf course. Benllech is easily accessed via the A5025, is just over fifteen minutes to the A55 and approximately an hour and a half to Chester.<br /><br />
Porch (3.64m x 1.25m)
Tiled flooring.
Entrance Hall (2.05m x 4.34m)
Double glazed uPVC window facing the front overlooking the garden. Radiator, carpeted flooring.
Lounge (3.64m x 5.08m)
Double aspect double glazed uPVC windows facing the front and side overlooking the garden. Radiator and open fire, carpeted flooring, picture rail.
Living Room/Ground Floor Bedroom Five (3.36m x 4.34m)
Double glazed uPVC window facing the front overlooking the garden. Radiator and open fire, carpeted flooring, picture rail, wall lights.
Kitchen (5.5m x 3.72m)
Double glazed uPVC window facing the side overlooking fields. Radiator, tiled flooring, built-in storage cupboard, tiled splashbacks, beam ceiling. Roll top work surface, wall and base and drawer units, one and a half bowl sink and with mixer tap, space for, electric oven, recycle extractor, integrated dishwasher, space for fridge/freezer.
Dining Room (7.24m x 3.62m)
Double aspect double glazed uPVC windows facing the rear and side overlooking fields. Radiator, tiled flooring. Roll top work surface, wall and base and drawer units, one and a half bowl sink and with mixer tap, space for, electric oven, recycle extractor, integrated dishwasher, space for fridge/freezer.
Utility (1.52m x 2m)
Double glazed uPVC window facing the rear overlooking the garden. Tiled flooring, shelving, tiled splashbacks. Roll top work surface, single sink, space for washing machine, dryer.
Conservatory (2.37m x 3.35m)
Double glazed windows overlooking the garden, double glazed patio doors, with steps down to the garden, tiled floor
Bathroom (3.1m x 2m)
Double glazed uPVC window facing the rear overlooking the garden. Radiator, tiled flooring, tiled walls. Low level WC, panelled bath, electric shower and corner shower, pedestal sink, extractor fan.
Landing (2.45m x 3.61m)
Double glazed uPVC dormer style window facing the front overlooking the sea. Radiator, carpeted flooring.
Bedroom One (3.63m x 3.18m)
Double aspect double glazed uPVC window facing the front and rear overlooking the garden and woodland to the rear and open fields and the sea to front elevation. Radiator, carpeted flooring, a built-in wardrobe, picture rail.
Bedroom Two (3.63m x 3.86m)
Double glazed uPVC window facing the front overlooking the sea. Radiator, carpeted flooring, a built-in wardrobe, picture rail.
Bedroom Three (2.45m x 1.88m)
Double glazed uPVC dormer style window facing the front overlooking the sea. Radiator, carpeted flooring.
Bedroom Four (3.35m x 5.39m)
Double glazed uPVC dormer style window facing the front overlooking the sea. Radiator and open fire, carpeted flooring, exposed brick.
Shower Room (2.45m x 1.46m)
Double glazed uPVC window facing the rear overlooking the garden. Radiator, tiled flooring, tiled walls. Low level WC, single enclosure shower and electric shower, pedestal sink, extractor fan.
Externally (0m x 0m)
The front garden has a gravelled driveway with generous off road parking, lawn and shrub beds. The rear and side gardens are established and have beautiful views across open fields to Snowdonia and into the woodland that adjoins the rear boundary. The rear garden also has a detached wooden garage, that is need of replacement.
Property info
For more information about this property, please contact
Beresford Adams - Menai Bridge, LL59 on +44 1248 308914 * (local rate)
Disclaimer
Property descriptions and related information displayed on this page, with the exclusion of Running Costs data, are marketing materials provided by Beresford Adams - Menai Bridge, and do not constitute property particulars. Please contact Beresford Adams - Menai Bridge for full details and further information. The Running Costs data displayed on this page are provided by PrimeLocation to give an indication of potential running costs based on various data sources. PrimeLocation does not warrant or accept any responsibility for the accuracy or completeness of the property descriptions, related information or Running Costs data provided here.

































.png)
