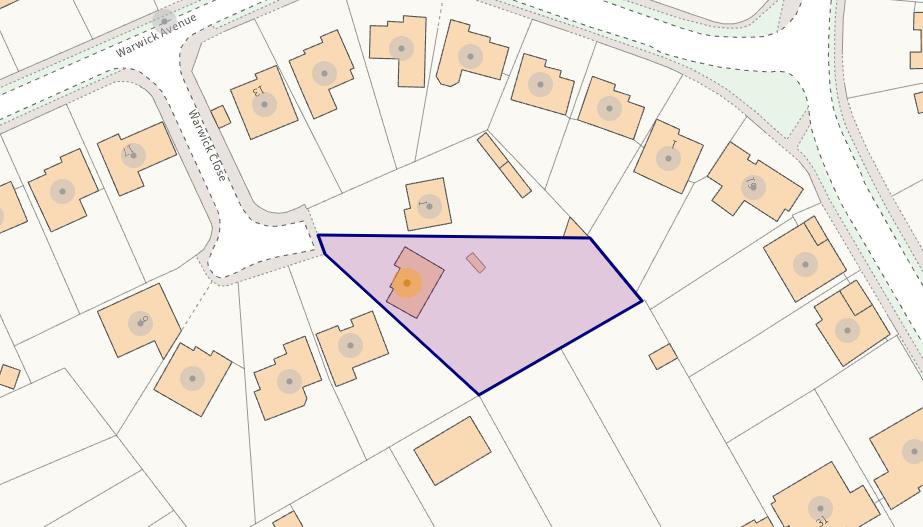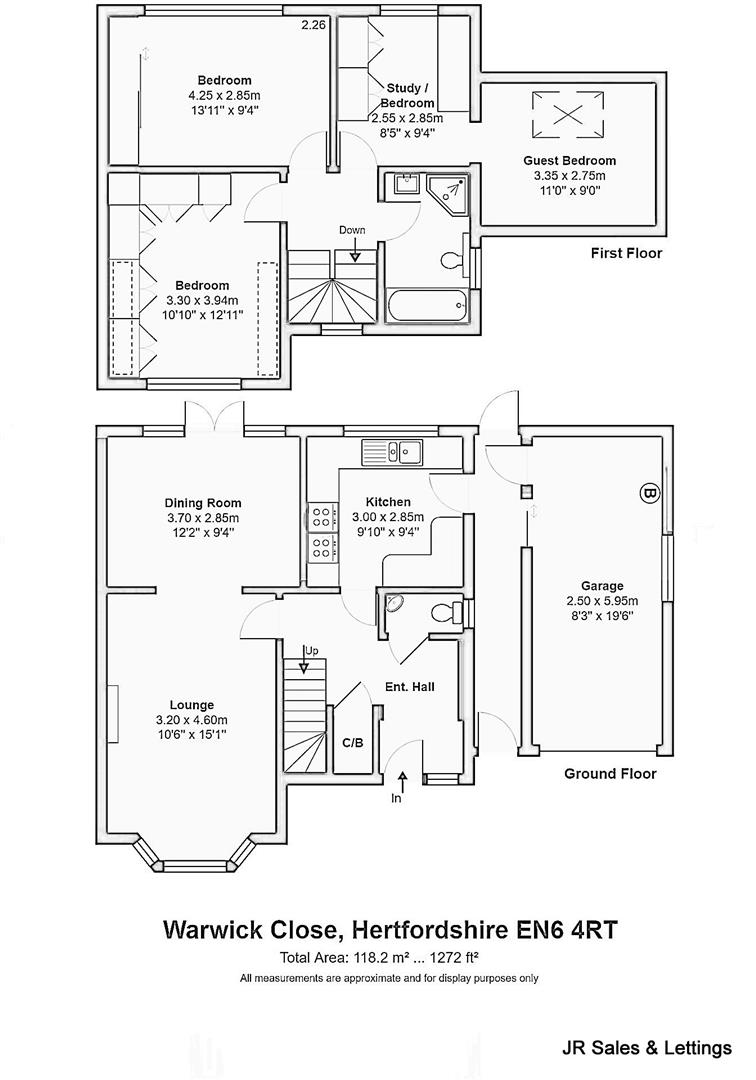Detached house for sale in Warwick Close, Cuffley, Potters Bar EN6
Just added* Calls to this number will be recorded for quality, compliance and training purposes.
Property features
- Three/Four Bedrooms: Detached chalet on a quarter acre plot.
- Lounge/Dining Room: 27' 5" x 12' 1" with fireplace.
- Fitted Kitchen: Light wood units, Corian surfaces, integrated appliances.
- Main Bedrooms: Hammond fitted wardrobes.
- Additional Rooms: Guest room with storage, study/bedroom four with office furniture.
- Bath/Shower Room: Corner shower, bath with mixer, vanity basin.
- Rear Garden: 84' x 122' south-easterly aspect, patio, lawn, shed, greenhouse.
- Front Exterior: Lawned area, driveway for several vehicles.
- Integral Garage: 19' 5" x 8' 1" with light, power, appliance space.
- Approx. 1 Mile from Cuffley British Rail, Village Shops & Amenities
Property description
Fantastic opportunity to acquire this superb detached chalet style property situated on a generous quarter acre plot in a great position in a small cul-de-sac of only 6 houses, offering great potential for expansion with plans passed for side and rear extensions. The home includes a nicely presented lounge/dining room, a fitted kitchen, three to four bedrooms, a shower/bathroom, and a ground floor cloakroom.
The property features a south-easterly aspect rear garden, perfect for enjoying the outdoors. Additionally, there is a garage and off-street parking, providing convenience and practicality.
Contact us today to arrange a viewing and explore the possibilities this property has to offer.
Entrance
Paneled entrance door with opaque double glazed panels, opaque double glazed window to front, double radiator, understairs cloaks/storage cupboard with hanging space and light.
Hallway
Wc
Low flush w.c., corner wash hand basin with mixer tap, tiled walls, Opaque window to side.
Lounge (8.36m x 3.71m (27'5 x 12'2))
Feature fireplace with slate surround and living flame gas coal effect fire, wall lights, double and single radiators, dual aspect with Georgian style double glazed bay window to front and room is open planned to dining area to rear with double glazed doors and window to rear.
Kitchen (3.00m x 2.84m (9'10 x 9'4))
Attractive range of wall and base units, Corian working surfaces with one and a half bowl sink with waste disposal and mixer tap, space for range style electric cooker with extractor hood, integrated washing machine, refrigerator, and dishwasher, double glazed window to rear, ceiling spotlights, concealed downlights, tiled floor and splashbacks, part glazed door to side for access to walkway/storage area with light and doors to front and rear.
Landing
Georgian style double glazed window to front, loft storage access to small front loft and overhead loft.
Bedroom 1 (3.94m x 3.30m (12'11 x 10'10))
Hammond fitted wardrobes, radiator, Georgian style double glazed dormer window to front.
Bedroom 2 (4.24m x 2.84m (13'11 x 9'4))
Hammond fitted wardrobes, radiator, double glazed window to rear.
Bedroom 3 / Study (3.35m x 2.74m (11' x 9'))
Currently an office with Hammond fitted furniture including wall and floor cupboards, desk and filing drawers, single radiator, double glazed window to rear. Access to Bedroom Three/Guest Room.
Guest Bedroom 4 (2.84m x 2.57m (9'4 x 8'5))
Eaves storage cupboards, double glazed Velux skylight to rear.
Bathroom
White suite with corner shower cubicle, bath with shower/mixer, concealed cistern w.c., vanity top bowl style wash basin with double cupboards, tiled walls and floor, chrome heated towel rail, opaque double glazed window to side, ceiling spotlights.
Garden (25.60m x 37.19m (84' x 122'))
Maximum measurement, south-easterly facing, crazy paved patio, external lighting and water points, steps to main lawn area with mature shrubs and borders, crazy paved pathway to rockery area, timber garden shed with power, aluminium framed greenhouse, twin pedestrian side access, garden lighting system.
Front
Lawned area, external lighting points, bloc-paved driveway for several vehicles.
Planning
Planning Application: 6/2023/1419/house Granted:- Erection of first floor side/rear and single storey rear extension and alteration of front dormer from flat to pitched roof
Garage (5.92m x 2.46m (19'5 x 8'1))
Roll up door, light and power connected, Worcester gas central heating boiler, space for fridges/freezer and tumble dryer, wall cupboards, frosted double glazed window to side, personal door to side.
Property info
For more information about this property, please contact
JR Property Services, EN6 on +44 1707 590830 * (local rate)
Disclaimer
Property descriptions and related information displayed on this page, with the exclusion of Running Costs data, are marketing materials provided by JR Property Services, and do not constitute property particulars. Please contact JR Property Services for full details and further information. The Running Costs data displayed on this page are provided by PrimeLocation to give an indication of potential running costs based on various data sources. PrimeLocation does not warrant or accept any responsibility for the accuracy or completeness of the property descriptions, related information or Running Costs data provided here.







































.png)

