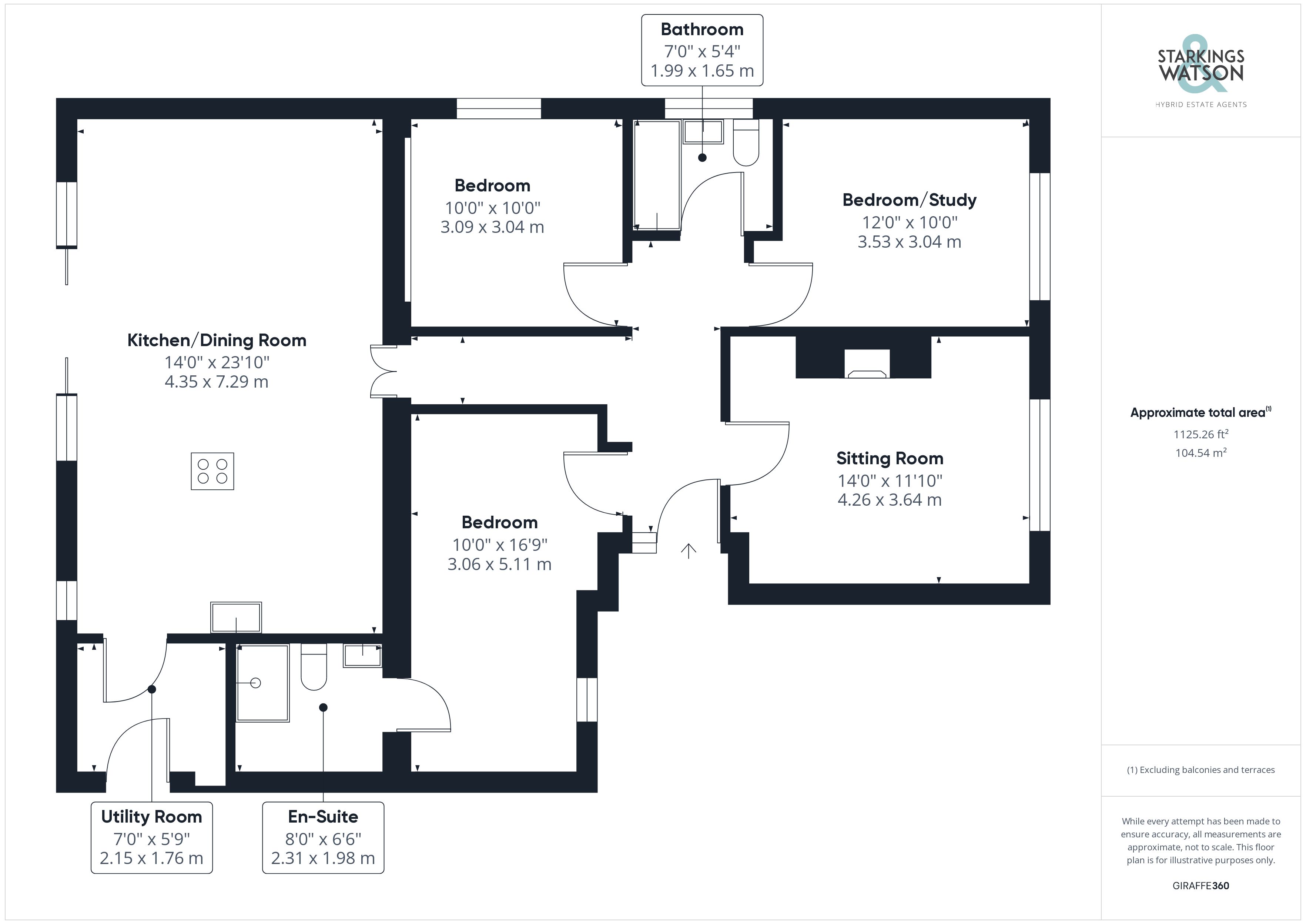Detached bungalow for sale in Damgate Lane, Martham, Great Yarmouth NR29
Just added* Calls to this number will be recorded for quality, compliance and training purposes.
Property features
- Extended & Fully Renovated
- Detached Bungalow with Private Aspect
- Rural Setting within Walking Distance to Amenities
- Open Plan Kitchen/Dining/Living Space
- Formal Sitting Room with Feature Fireplace
- Three Bedrooms
- En Suite & Family Bathroom
- Two Driveways & Landscaped Garden
Property description
Guide Price £425,000-£435,000. Extended and modernised, this detached bungalow offers a stunning high specification finish, extending to over 1120 Sq. Ft (stms) of accommodation, including the open plan 23' kitchen/dining/living space with patio doors onto the garden. Designed with easy living in mind, the property offers a contemporary facade, spacious and flexible rooms, along with new windows, electrics and heating system within the property. The 14' sitting room creates a cosy room during the winter months, with three bedrooms including the main bedroom with an elevated ceiling and walk-in wet room, along with the family bathroom. The kitchen is a wren design, with an island, under floor heating and an incredible feeling of space given the views across the garden.
In summary Guide Price £425,000-£435,000. Extended and modernised, this detached bungalow offers a stunning high specification finish, extending to over 1120 Sq. Ft (stms) of accommodation, including the open plan 23' kitchen/dining/living space with patio doors onto the garden. Designed with easy living in mind, the property offers a contemporary facade, spacious and flexible rooms, along with new windows, electrics and heating system within the property. The 14' sitting room creates a cosy room during the winter months, with three bedrooms including the main bedroom with an elevated ceiling and walk-in wet room, along with the family bathroom. The kitchen is a wren design, with an island, under floor heating and an incredible feeling of space given the views across the garden.
Setting the scene Set behind low level timber panelled fencing, an 'in and out' driveway offers a brick weave driveway and hard standing parking spot, bordered by shingle and mature planting. With a rendered and clad exterior, the contemporary feel is apparent the moment you approach the bungalow. With a sea of greenery opposite, the property is well connected to the centre of the village, but with a rural feel.
The grand tour Stepping inside, wood effect flooring and a recessed door mat can be found under foot. An attractive vertical radiator can be found to one side, with a light and bright décor and loft access hatch. To your right, the formal sitting room can be found, centred on a feature brick built fire place with a tiled hearth and timber beam. The bedroom accommodation leads off the hall, with the third bedroom enjoying a view to the side and the second bedroom to front - both finished with fitted carpet. The main bedroom enjoys a front facing window, and vaulted ceiling with twin velux windows. With a three piece white suite, the fully tiled en suite offers an attractive finish with a digital Aqualisa twin head rainfall shower, complete with a velux window above. The family bathroom offers an immaculate finish with contrasting tiled walls, shower over the bath and a vertical towel rail. The kitchen/dining/living space sits to the rear, with an open plan feel and sliding patio doors onto the garden. The Wren kitchen offers a range of wall and base level units, central island, square edge work surfaces, inset electric ceramic induction hob with extractor fan over, built-in electric oven and microwave combination, integrated fridge freezer and dishwasher, tiled splash backs and breakfast bar. Wood effect flooring and under floor heating runs under foot, with twin roof lights above. The utility room completes the property, with further storage, room for laundry appliances and the hot water tank.
The great outdoors The rear garden has been pleasantly landscaped to incorporate and match the overall finish of the bungalow, including a sweeping patio across the width of the bungalow, raised lawn and planted borders. With a private non-overlooked aspect, the garden offers a second patio in the far corner, timber built shed and slate bed.
Out & about The East Coast village of Martham offers a wealth of local amenities including shops, schooling, doctors surgery and a library. Regular bus links provide access to the nearby town of Great Yarmouth, whilst excellent road links provide access to the A47. Sandy beaches can be found at Winterton approximately three miles distant. The village retains part of its traditional charm with village green and pond and borders the Norfolk Broads National Park.
Find us Postcode : NR29 4PZ
What3Words : ///lavished.hotspots.paintings
virtual tour View our virtual tour for a full 360 degree of the interior of the property.
Property info
For more information about this property, please contact
Starkings & Watson, NR14 on +44 330 038 8243 * (local rate)
Disclaimer
Property descriptions and related information displayed on this page, with the exclusion of Running Costs data, are marketing materials provided by Starkings & Watson, and do not constitute property particulars. Please contact Starkings & Watson for full details and further information. The Running Costs data displayed on this page are provided by PrimeLocation to give an indication of potential running costs based on various data sources. PrimeLocation does not warrant or accept any responsibility for the accuracy or completeness of the property descriptions, related information or Running Costs data provided here.








































.png)

