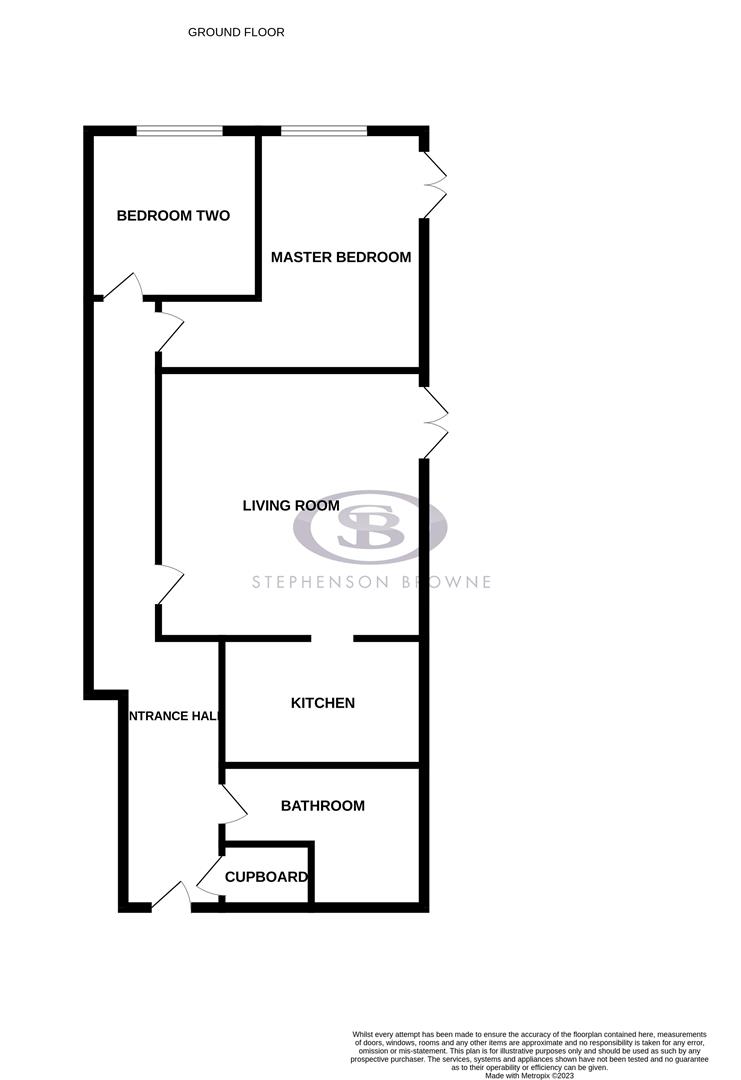Flat for sale in Westholme Close, Congleton CW12
Just added* Calls to this number will be recorded for quality, compliance and training purposes.
Utilities and more details
Property features
- Spectacular Grade II Listed Building
- Two Bed Ground Floor Apartment with Spacious Accommodation
- Immaculately Presented Throughout
- Two Allocated Parking Spaces
- Beautifully Kept Communal Gardens
- Walking Distance To Town Centre And Astbury Mere Country Park
Property description
West House, A Grade II listed building dating all the way back to the 1800's filled with character and charm, in 2004 it was beautifully restored and converted to create some spectacular apartments to meet the needs of modern home living. This one of a kind prestigious ground floor apartment provides spacious accommodation throughout with tall ceilings and large sash style windows creating a bright and airy atmosphere. The current owners have truly cherished this home incorporating some additional upgrades throughout making this a great property for a number of buyers.
Location is key! You are within direct walking distance to the vibrant Congleton Town centre with a variety of amenities to fit your day to day needs, the brand new Orange Tree restaurant located a stones throw away, perfect to enjoy a spot of lunch or evening dinner, also close by you will find Astbury Mere Country Park and Garden Centre great for a day out and to take in the picturesque surroundings.
Internally the property benefits an extensive hallway providing access into all accommodation with a built in storage cupboard including shelving and plumbing for a washer/dryer. To the front of the hallway you will also find the stylish fitted bathroom. The Lounge/Dining Area is a generous size room with large French doors leading out onto the communal gardens, with direct access into the fitted kitchen housing ample fitted appliances. Further on there are two double bedrooms, the master benefitting large French Doors out onto the gardens where the current owners have made their own little outdoor seating area to enjoy in the summer months.
Externally there is a private car park to West house with this apartment possessing two allocated parking spaces, the immaculate gardens surround the plot and you are welcomed into the building through a monumental entry way providing a video intercom system for access.
Entrance Hallway
Extensive entrance hall with access to all ground floor accommodation, Intercom system, three single ceiling light fittings, carpet flooring, power points, vertical wall radiator.
Storage Cupboard
Houses the Valliant hot water cylinder, ceiling light fitting, shelf space and plumbing for a washer/dryer
Lounge/Dining Room (4.5 x 4.5 (14'9" x 14'9"))
This spacious reception room comprises double glazed wooden French doors leading out onto the communal gardens with two double glazed wooden windows above, direct access into the kitchen, two ceiling light fittings, carpet flooring, two double panel radiators, ample power points, TV point, electric socket for a wall mounted TV, modern electric wall mounted fireplace.
Kitchen (3.3 x 2.05 (10'9" x 6'8"))
Fitted Kitchen comprising wall and base units with work surface over, under unit downlighters, brand new built in oven, four ring gas hob above and extractor over, built in fridge freezer, eye level microwave, dishwasher, stainless steel sink with mixer tap and single drainer, ample power points upgraded with chrome fittings, newly fitted Karndean flooring, ceiling spotlights, double panel radiator, houses the boiler.
Master Bedroom (4.5 x 4.09 max (14'9" x 13'5" max))
Double glazed wooden French doors leading out into the garden with double glazed wooden windows above, additional double glazed wooden window to the front aspect, carpet flooring, single ceiling light fitting, power points, double panel radiator, electric socket to have a wall mounted TV.
Second Bedroom (2.9 x 2.9 (9'6" x 9'6"))
Double glazed wooden window to the front elevation, carpet flooring, double panel radiator, ample power points, single ceiling light fitting.
Bathroom (3.39 x 2.36 max (11'1" x 7'8" max))
Three peice stylish suite with low level WC, hand wash basin with chrome mixer tap and storage unit underneath, low level bath with chrome mixer tap and wall mounted removable shower head, tiled splashback, wall mounted mirror above the sink, ceiling spotlights, wall mounted chrome towel rail and toiler paper holder, newly fitted Karndean flooring, wall mounted towel radiator, shavers port, extractor fan.
Externally
Externally the property benefits immaculate gardens surround providing multiple areas to enjoy, secure intercom video call system for access into the building and a private car park which this apartment has advantage of as there are two allocated parking spaces.
Tenure
We understand from the vendor that the property is Leasehold with a monthly service charge of £134 and an annual ground rent charge of £200 per annum. We would however recommend that your solicitor check the tenure prior to exchange of contracts.
Need To Sell?
For a free valuation please call or e-mail and we will be happy to assist.
Land Registry Disclaimer
Please be advised that we have not been able to obtain a copy of the title register with land registry - this does not conclude that the property is not registered however, we would advise you raise this point with a licensed conveyancer to avoid any potential delay with a purchase.
Property info
For more information about this property, please contact
Stephenson Browne - Congleton, CW12 on +44 1260 514023 * (local rate)
Disclaimer
Property descriptions and related information displayed on this page, with the exclusion of Running Costs data, are marketing materials provided by Stephenson Browne - Congleton, and do not constitute property particulars. Please contact Stephenson Browne - Congleton for full details and further information. The Running Costs data displayed on this page are provided by PrimeLocation to give an indication of potential running costs based on various data sources. PrimeLocation does not warrant or accept any responsibility for the accuracy or completeness of the property descriptions, related information or Running Costs data provided here.

































.png)

