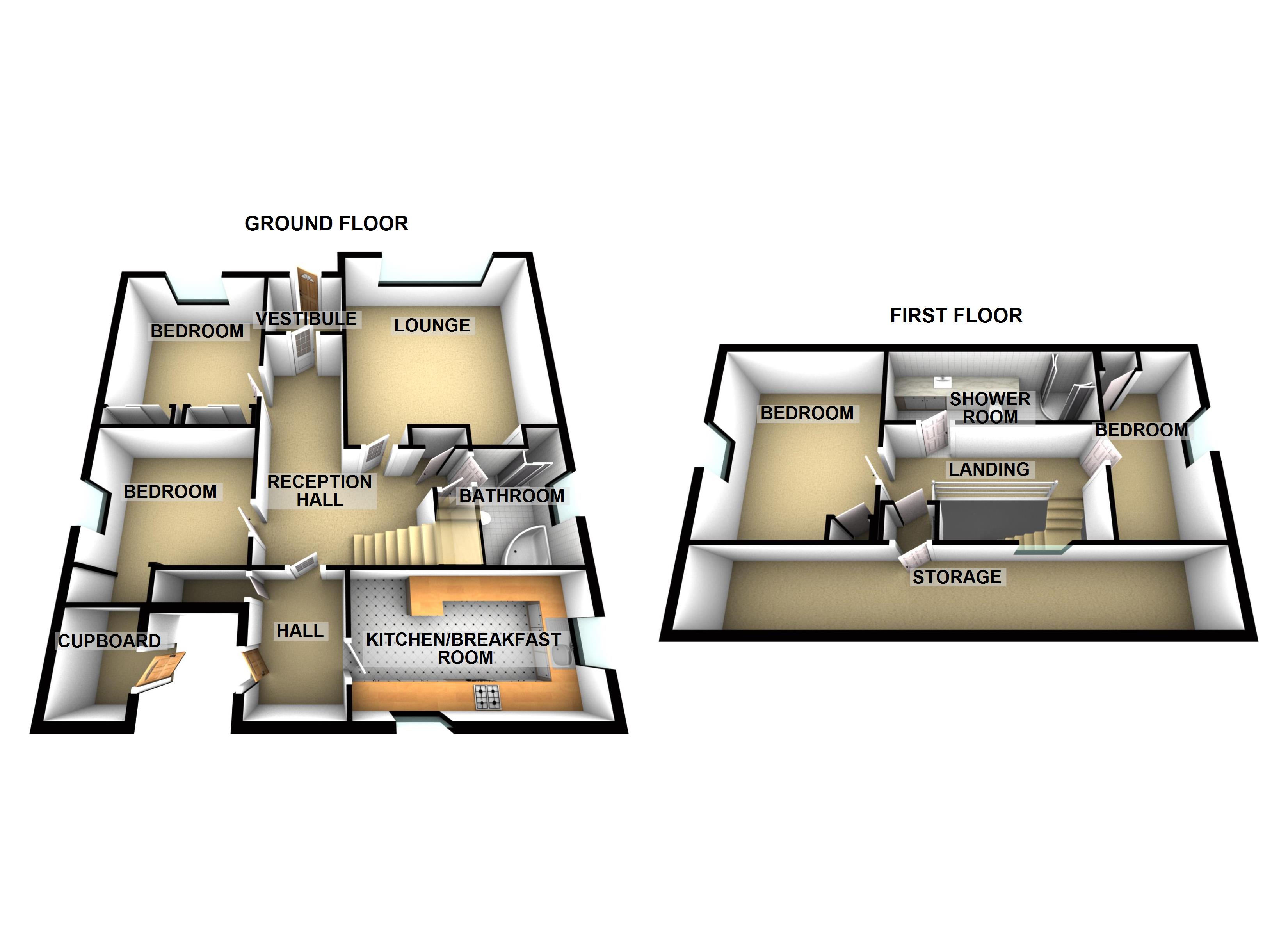Detached house for sale in Garlyne, Perth Road, Pitlochry PH16
Just added* Calls to this number will be recorded for quality, compliance and training purposes.
Property features
- Detached Family Villa
- Magnificent Open Views
- Large Landscaped Garden Grounds with pond feature
- Bright Lounge
- Breakfasting Kitchen
- 4 Bedrooms
- Bathroom & Shower Room
- Large Driveway & Double Garage
- Quiet Location
- Excellent Family Home
Property description
A rare opportunity to purchase this detached four bedroom family villa situated within a quiet location and affording magnificent views over the town of Pitlochry.
A rare opportunity to purchase this detached four bedroom family villa situated within a quiet location and affording magnificent views over the town of Pitlochry.
The accommodation comprises entrance hall with large storage cupboard; breakfasting kitchen with integrated oven, hob, fridge and freezer together with free standing washing machine and tumble dryer; reception hall with under stair cupboard; bright lounge with lovely views and open fireplace; vestibule; bathroom with 4 piece suite; shower room and 4 bedrooms.
There is double glazing and oil fired heating throughout.
Externally a large driveway provides off street parking for several vehicles and leads to a detached double garage.
The sizeable landscaped garden grounds are predominantly laid to lawn with planted borders. There is a further area of wild garden to the foot and side of the plot which are elevated and previously had historic planning permission for the erection of a dwelling house.
Hall 9' 0" x 5' 1" (2.74m x 1.55m)
breakfasting kitchen 14' 10" x 8' 11" (4.52m x 2.72m)
vestibule 4' 6" x 3' 1" (1.37m x 0.94m)
reception hall 16' 11" x 12' 8" (5.16m x 3.86m)
lounge 15' 0" x 12' 0" (4.57m x 3.66m)
bedroom 11' 0" x 10' 7" (3.35m x 3.23m)
bedroom 10' 7" x 9' 7" (3.23m x 2.92m)
bathroom 8' 10" x 7' 10" (2.69m x 2.39m)
landing 12' 8" x 9' 7" (3.86m x 2.92m)
bedroom 14' 0" x 10' 10" (4.27m x 3.3m)
bedroom 14' 0" x 6' 11" (4.27m x 2.11m)
shower room 14' 9" x 4' 8" (4.5m x 1.42m)
Property info
For more information about this property, please contact
Next Home Estate Agents, PH1 on +44 1738 479040 * (local rate)
Disclaimer
Property descriptions and related information displayed on this page, with the exclusion of Running Costs data, are marketing materials provided by Next Home Estate Agents, and do not constitute property particulars. Please contact Next Home Estate Agents for full details and further information. The Running Costs data displayed on this page are provided by PrimeLocation to give an indication of potential running costs based on various data sources. PrimeLocation does not warrant or accept any responsibility for the accuracy or completeness of the property descriptions, related information or Running Costs data provided here.




































.png)
