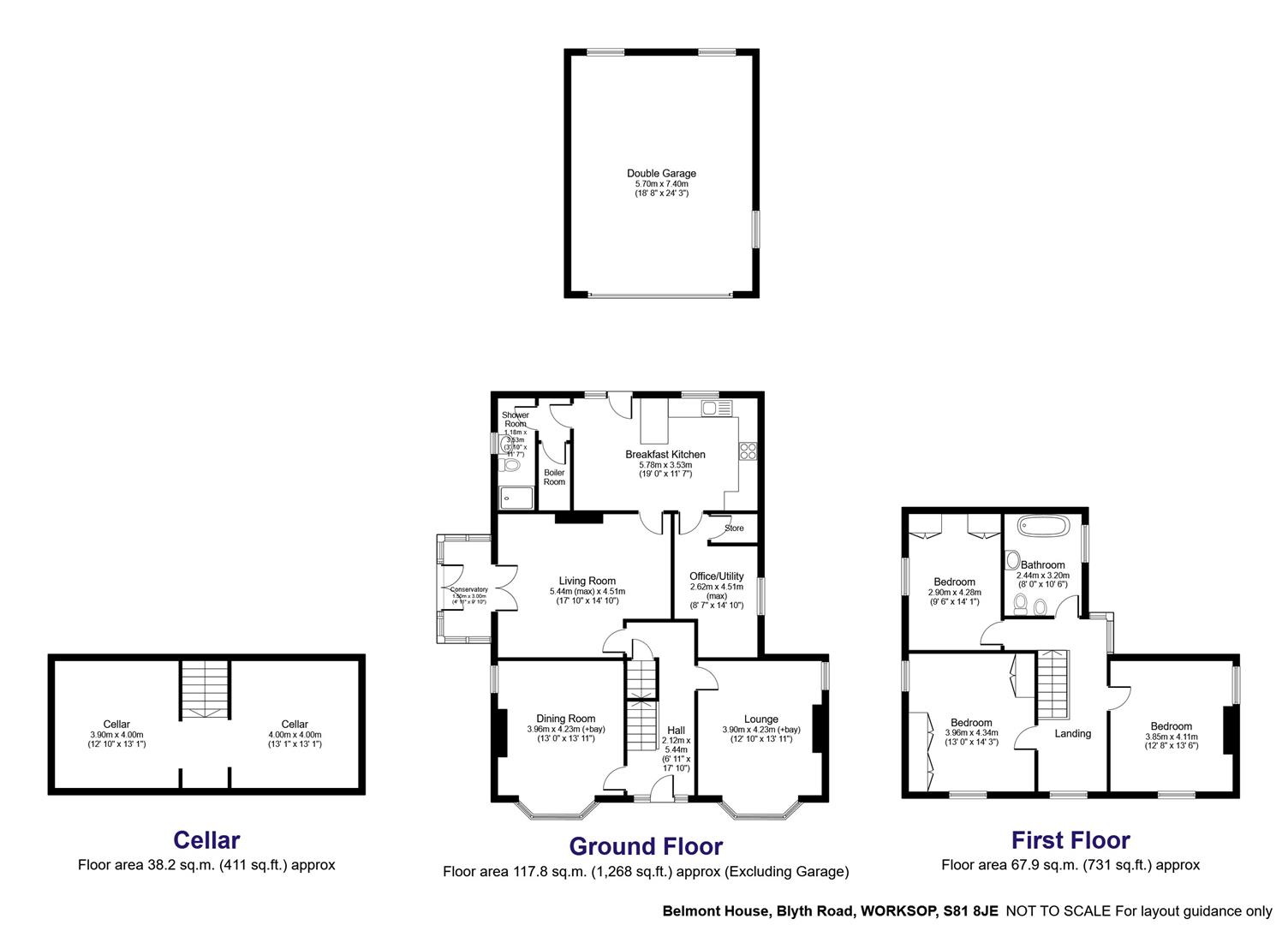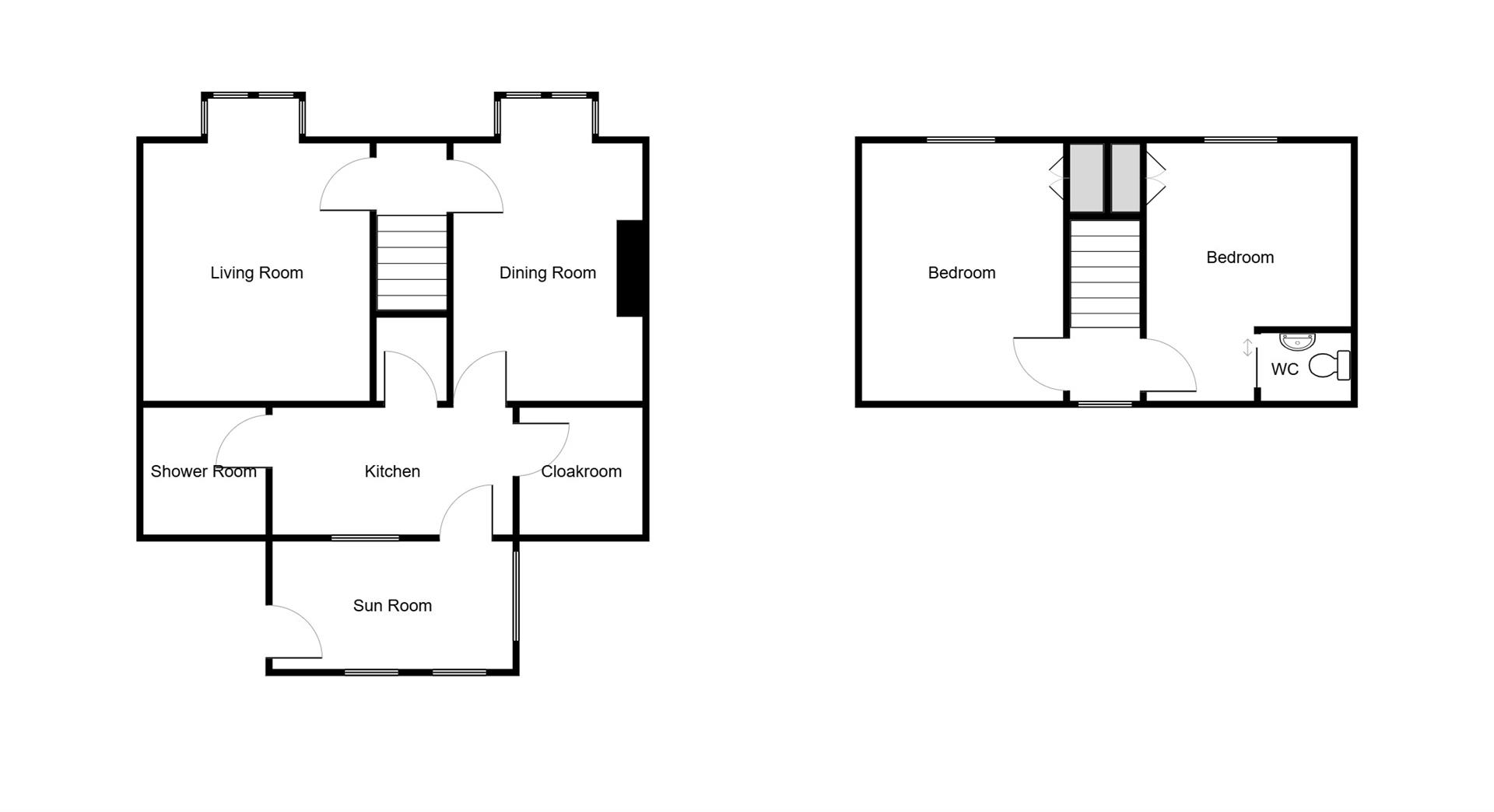Detached house for sale in Blyth Road, Oldcotes, Worksop S81
Just added* Calls to this number will be recorded for quality, compliance and training purposes.
Property features
- Magnificent detached family residence in rural setting with commercial interest
- Principle 3 bedroom detached house & additional adjoining 2 bedroom detached house
- Light industrial/commercial units providing A substantial rental income
- Approximately 4.5 acres in total
- Within commuting distance to sheffield & nottingham
Property description
A magnificent period home in a semi-rural setting, surrounded by fields and farmland, located within commuting distance to Sheffield and Nottingham and centrally placed for travelling to the nearby towns of Rotherham, Doncaster and Worksop.
The sale comprises of the principle family residence, 'Belmont House', together with an adjoining detached house, 'Belmont Cottage' and a range of commercial/light industrial buildings which provide a substantial rental income, all standing in approximately 4.5 acres.
Belmont House
A magnificent restored detached period house
Reception Hall
Lounge (3.9 x 4.23 (12'9" x 13'10"))
Front facing bay window, side facing double glazed window, feature electric fire and central heating radiator.
Dining Room (3.96 x 4.23 (12'11" x 13'10"))
Front facing bay window, side facing double glazed window, feature fire place and central heating radiator.
Living Room (5.44 x 4.51 (17'10" x 14'9"))
Conservatory (1.5 x 3 (4'11" x 9'10"))
Breakfast Kitchen (5.78 x 3.53 (18'11" x 11'6"))
Stainless steel inset sink and drainer. Oven and gas hob with cookerhood over. Plumbing for washing machine and dishwasher.
Shower Room (1.18 x 3.53 (3'10" x 11'6"))
Boiler Room
Office (2.62 x 4.51 (8'7" x 14'9"))
First Floor Landing
Bedroom One (3.96 x 4.34 (12'11" x 14'2"))
Bedroom Two (3.85 x 4.11 (12'7" x 13'5"))
Bedroom Three (2.9 x 4.28 (9'6" x 14'0"))
Bathroom (2.44 x 3.2 (8'0" x 10'5"))
Outside
Detached Double Garage (5.7 x 7.4 (18'8" x 24'3"))
Belmont Cottage
A two bedroom double-bayed detached Cottage with an attached double Garage and parking
Front Entrance Hall
Lounge (3.24 x 3.71 (10'7" x 12'2"))
The measurement excluding the uPVC bay window. Radiator
Dining Room (2.71 x 3.63 (8'10" x 11'10"))
The measurement excluding the uPVC bay window. Radiator
Kitchen (3.96 x 1.81 (12'11" x 5'11"))
With a range of fitted base and wall cupboards, inset stainless steel sink, electric cooker point, radiator and under stairs storage Pantry.
Cloakroom (1.28 x 1.83 (4'2" x 6'0"))
With W.C. And wash hand basin, radiator and uPVC opaque window
Shower Room (1.75 x 1.81 (5'8" x 5'11"))
With walk-in shower enclosure and pedestal wash hand basin, radiator and uPVC opaque window
First Floor Landing
With electric heater
Front Bedroom One (2.93x 3.65 (9'7"x 11'11"))
Having built-in mirror fronted wardrobes to 2 walls, radiator and uPVC window
En Suite Cloakroom (1.27 x 0.97 (4'1" x 3'2"))
With W.C. And wash hand basin
Bedroom Two (2.93 x 3.65 (9'7" x 11'11"))
With radiator, built-in wardrobe and uPVC window
Sun Room (3.61 x 1.85 (11'10" x 6'0"))
With electric heater and uPVC windows
Outside
Attached to the side of the house is the double Garage and boiler room
Double Garage (6.18 x 4.69 (20'3" x 15'4"))
With double up and over doors, light and power.
Boiler Room
Housing the 'Grandee' oil-fired central heating boiler
Outbuildings
Comprising of 7 individual light industrial units providing a combined rental income of over £30,000 per annum.
Beyond the units is a large field which lends itself to paddock use if so required.
Property info
Belmont House, Blyth Road, Worksop, S81 8Je, Floor View original

Belmont Cottage (1).Jpg View original

For more information about this property, please contact
Merryweathers Rotherham, S60 on +44 1709 619746 * (local rate)
Disclaimer
Property descriptions and related information displayed on this page, with the exclusion of Running Costs data, are marketing materials provided by Merryweathers Rotherham, and do not constitute property particulars. Please contact Merryweathers Rotherham for full details and further information. The Running Costs data displayed on this page are provided by PrimeLocation to give an indication of potential running costs based on various data sources. PrimeLocation does not warrant or accept any responsibility for the accuracy or completeness of the property descriptions, related information or Running Costs data provided here.



























































.gif)

