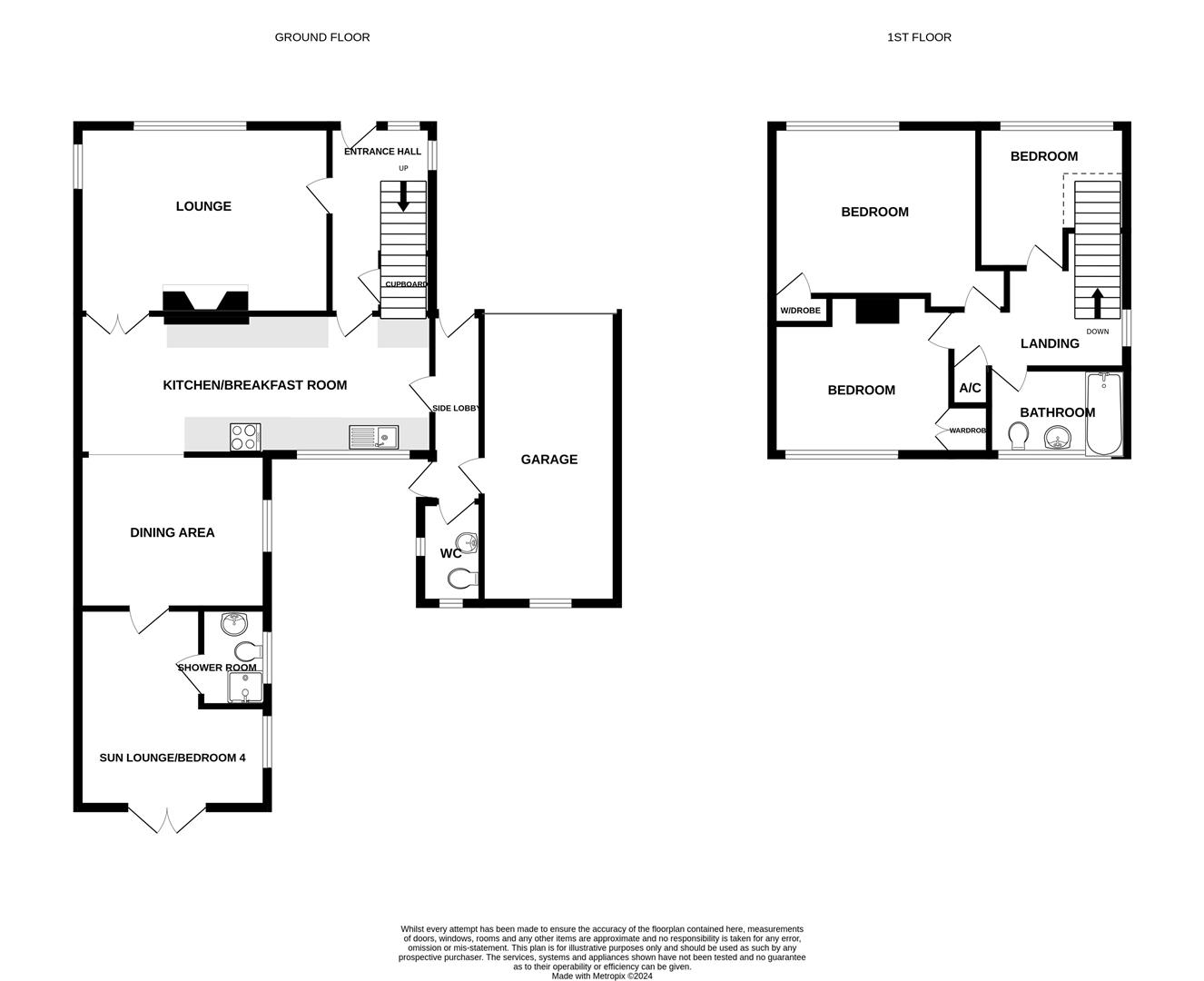Detached house for sale in Avon Road, South Wootton, King's Lynn PE30
Just added* Calls to this number will be recorded for quality, compliance and training purposes.
Property features
- Contact brittons estate agents to view
- Hallway
- Kitchen
- Dining area
- Lounge
- Sun lounge / bedroom 4
- Three bedrooms
- Bathroom
- Front and rear gardens
- Garage
Property description
Welcome to Avon Road, South Wootton - a charming location that could be the perfect setting for your new home! This modern three/four bedroom detached house offers a wonderful living space for you and your family. As you step inside, you'll be greeted by a property that has been lovingly maintained and extended, providing ample space for all your needs. The garage, complete with light and power, offers convenience and storage options that are always handy in a family home. The decorative front garden adds a touch of elegance to the property, creating a warm and inviting atmosphere from the moment you arrive. Moving to the rear garden, you'll find a delightful space that includes a patio, summerhouse, borders, trees, and shrubs - perfect for relaxing outdoors or entertaining guests on sunny days. Whether you're looking for a peaceful retreat or a place to host family and friends, this property has it all. Don't miss out on the opportunity to make this house your home and enjoy the wonderful lifestyle it has to offer.
Three/four bedroom modern detached house wth garage & driveway
Hallway (3.43m x 1.85m (11'3 x 6'1))
Fitted carpet, double radiator and window to side aspect. Stairs with under stairs cupboard. Side passageway leads to cloakroom, garage and rear garden.
Kitchen (6.83m x 2.59m (22'5 x 8'6))
Range of wall, base and drawer units with worktops over. Integrated fridge/freezer, oven, with microwave above, washing machine, dishwasher and hob with extractor fan over. Larder cupboard. Double radiator. Tiled floor, Window to rear aspect.
Dining Area (3.61m x 2.97m (11'10 x 9'9 ))
Tiled flooring, double radiator, window to side aspect.
Lounge (4.88m x 3.63m (16'0 x 11'11))
Fitted carpet, window to side and front aspect, double radiator.
Sun Lounge / Bedroom 4 (4.37m x 3.48m (14'4 x 11'5))
Tiled floor, French doors to rear garden, window to side aspect, double radiator.
Cloakroom (1.80m x 1.17m (5'11 x 3'10))
Tiled floor. W.C and basin, window to rear and side aspect.
Shower Room (2.06m x 1.57m (6'9 x 5'2))
Tiled floor, W.C, basin and shower enclosure. Double radiator, window to side aspect.
Landing
Fitted carpet, window to side aspect and loft access.
Bedroom 1 (4.52m x 3.25m (14'10 x 10'8))
Fitted carpet, radiator, built in wardrobe and a window to front aspect.
Bedroom 2 (3.48m x 2.79m (11'5 x 9'2 ))
Fitted carpet, radiator, built in wardrobe and a window to rear aspect.
Bedroom 3 (2.79m x 2.69m (9'2 x 8'10))
Fitted carpet, radiator and window to front aspect.
Bathroom (2.41m x 1.68m (7'11 x 5'6))
Tiled floor, double radiator, W.C, basin and bath with a electric shower over bath. Window to rear aspect.
Front Garden
Brick weave driveway, decorative borders with trees and shrubs.
Summerhouse/Workshop
With power and light.
Rear Garden
Comprising of patio and borders with shrubs and trees. Garden shed.
Garage (5.72m x 2.62m (18'9 x 8'7 ))
Light and power with an up and over door. Window to rear aspect.
Gas central heating
UPVC double glazing
Property info
For more information about this property, please contact
Britton Estate Agents, PE30 on +44 1553 387975 * (local rate)
Disclaimer
Property descriptions and related information displayed on this page, with the exclusion of Running Costs data, are marketing materials provided by Britton Estate Agents, and do not constitute property particulars. Please contact Britton Estate Agents for full details and further information. The Running Costs data displayed on this page are provided by PrimeLocation to give an indication of potential running costs based on various data sources. PrimeLocation does not warrant or accept any responsibility for the accuracy or completeness of the property descriptions, related information or Running Costs data provided here.



































.png)

