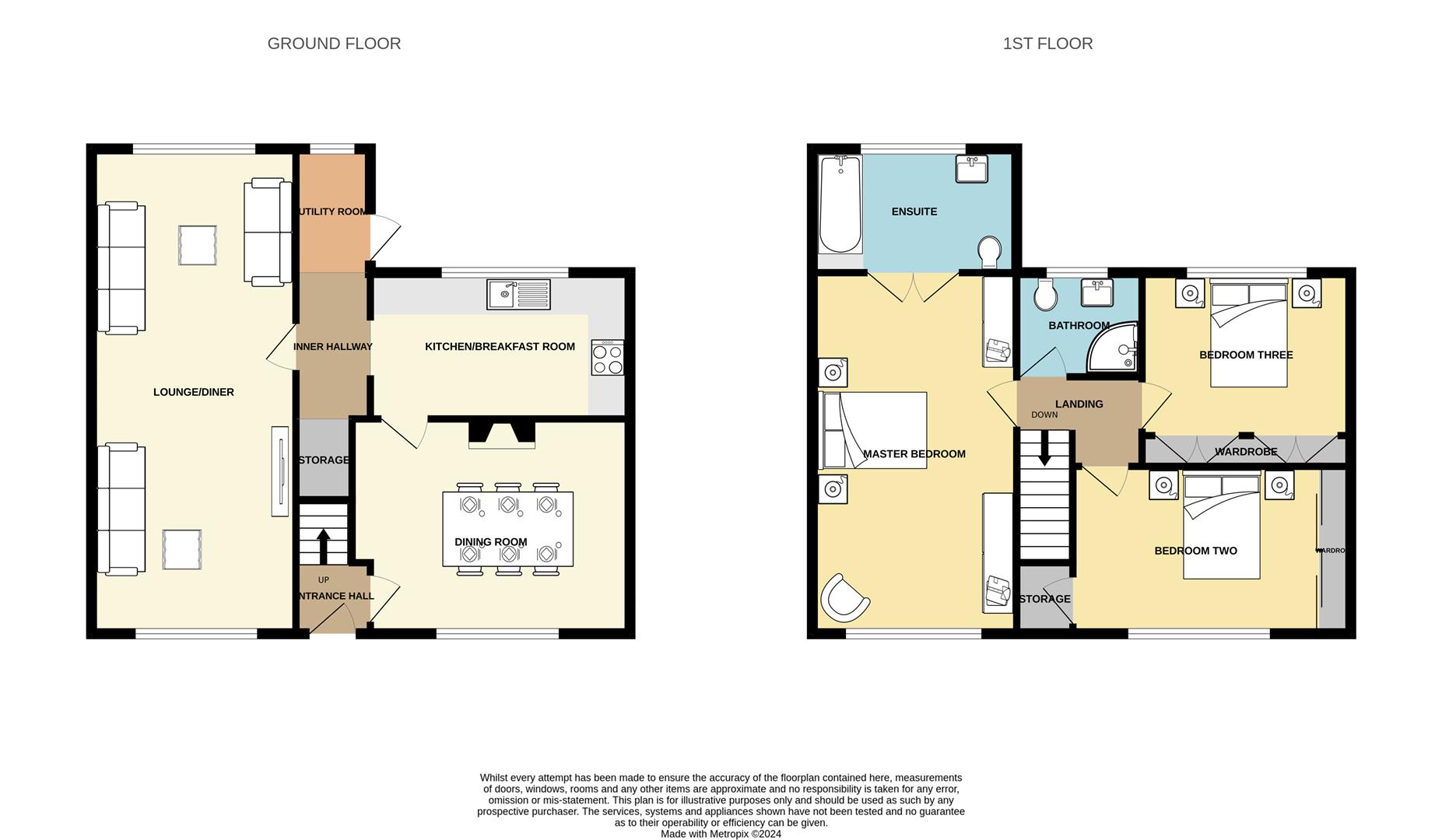End terrace house for sale in Bardfield, Basildon SS16
Just added* Calls to this number will be recorded for quality, compliance and training purposes.
Property features
- Heavily Extended To The Side - Double Storey
- Living Room 26'2 x 10'10 Plus Separate Dining Room 14'10 x 11'7
- Kitchen 13'9 x 7'8
- Inner Hallway Plus Utility Room 5'3 x 4'7
- Master Bedroom 20'7 x 11' With En Suite 11' x 5'7, Bedroom Two 14'10 x 9' Plus Bedroom Three 11'3 x 10'6
- Bathroom Suite 6'4 x 5'7
- Pleasant West Facing Rear Garden With Side Access Plus Enclosed Area Of Front Garden
- Detached Garage Just A Very Short Walk Away
- Opening Onto Quiet & Family-Friendly Walkway
- Walking Distance To Pitsea Town Centre & Rail Links Direct Into London
Property description
Bear Estate Agents are understandably enthused to bring to the market this heavily extended three double bedroom end of terrace house which is nestled toward the bottom of a quiet & family friendly cul de sac which profits from a great sized west-facing rear garden, with side access and its own detached garage.
Internally the new owner will be greeted by the cosy entrance hall which allows access to one of the reception rooms which in turn provides access to the remaining living accommodation. The entrance hall also provides access to the first floor.
The property benefits from two reception rooms, the main living room, part of the extension, measures an incredible 26'2 x 10'10 and is flooded with natural light via the dual aspect windows to the front and rear of the room. The living room provides the perfect environment in which to both entertain and relax.
The second of two reception rooms measures an equally impressive 14'10 x 11'7 and currently acts as the dining room. This could comfortably act as a home office, a home gym, a children's playroom, given its size the options are vast which is a great illustration of the versatility the property offers.
The kitchen measures 13'9 x 7'8 and provides a wealth of worktop space and storage space and also a small seating area for more informal dining. Off of the kitchen is the inner hallway which has access to a large understairs storage cupboard and the utility room. The utility room currently accommodates a large fridge/freezer and the washing machine whilst also providing access to the garden.
The first floor commences with a cosy landing allowing access to all three double bedrooms and the family bathroom suite.
The master bedroom, again, forming part of the extension measures an incredible 20'7 x 11' with an equally generous en suite which measures a further 11' x 5'7. The master bedroom is a fine feature within itself given its size and sizeable en suite bathroom. Bedroom two measures 14'10 x 9', with fitted wardrobes whilst bedroom three measures a further 11'3 x 10'6. All bedrooms are comfortable double bedrooms which is another fine feature within itself.
The family bathroom suite measures 6'4 x 5'7 and consists of the corner shower, wash basin and bathtub, there is a bath to the en suite shower room.
Externally this home benefits from a beautiful west-facing rear garden, commencing with an area of patio leading to a much larger area laid to lawn. The garden also has side access. To the front the property has a great sized area of enclosed garden. The front opens onto a quiet and family-friendly walkway which in turn opens onto a large area of greenery.
The property also has its own detached garage which is no more than a 40-second walk away from the property!
The property is located within walking distance of Pitsea town centre and rail links direct into London. The property sides onto Bardfield Academy which is another fine selling point.
Having been heavily extended to the side the property offers vast living accommodation with internal viewings coming strongly recommended so that one can appreciate first-hand all that this wonderful family home has to offer.
Freehold.
Council Tax Band C.
Amount £1823.20.
Cosy Entrance Hall
Living Room (7.98m x 3.35m (26'2 x 11' ))
Dining Room (4.52m x 3.53m (14'10 x 11'7))
Kitchen (4.19m x 2.34m (13'9 x 7'8))
Inner Hallway
Utility Room (1.60m x 1.40m (5'3 x 4'7))
First Floor Landing
Master Bedroom (6.27m x 3.35m (20'7 x 11' ))
En Suite (3.35m x 1.70m (11' x 5'7))
Bedroom Two (4.52m x 2.74m (14'10 x 9'))
Bedroom Three (3.43m x 3.20m (11'3 x 10'6))
Family Bathroom (1.93m x 1.70m (6'4 x 5'7))
Pleasant West Facing Rear Garden
Side Access
Front Garden
Opening Onto Quiet Walkway
Detached Garage A Stones Throw Away
Walking Distance To Pitsea Town Centre
Walking Distance To Rail Links Into London
Heavily Extended To The Side
Property info
For more information about this property, please contact
Bear Estate Agents, SS16 on +44 1702 787540 * (local rate)
Disclaimer
Property descriptions and related information displayed on this page, with the exclusion of Running Costs data, are marketing materials provided by Bear Estate Agents, and do not constitute property particulars. Please contact Bear Estate Agents for full details and further information. The Running Costs data displayed on this page are provided by PrimeLocation to give an indication of potential running costs based on various data sources. PrimeLocation does not warrant or accept any responsibility for the accuracy or completeness of the property descriptions, related information or Running Costs data provided here.








































.png)
