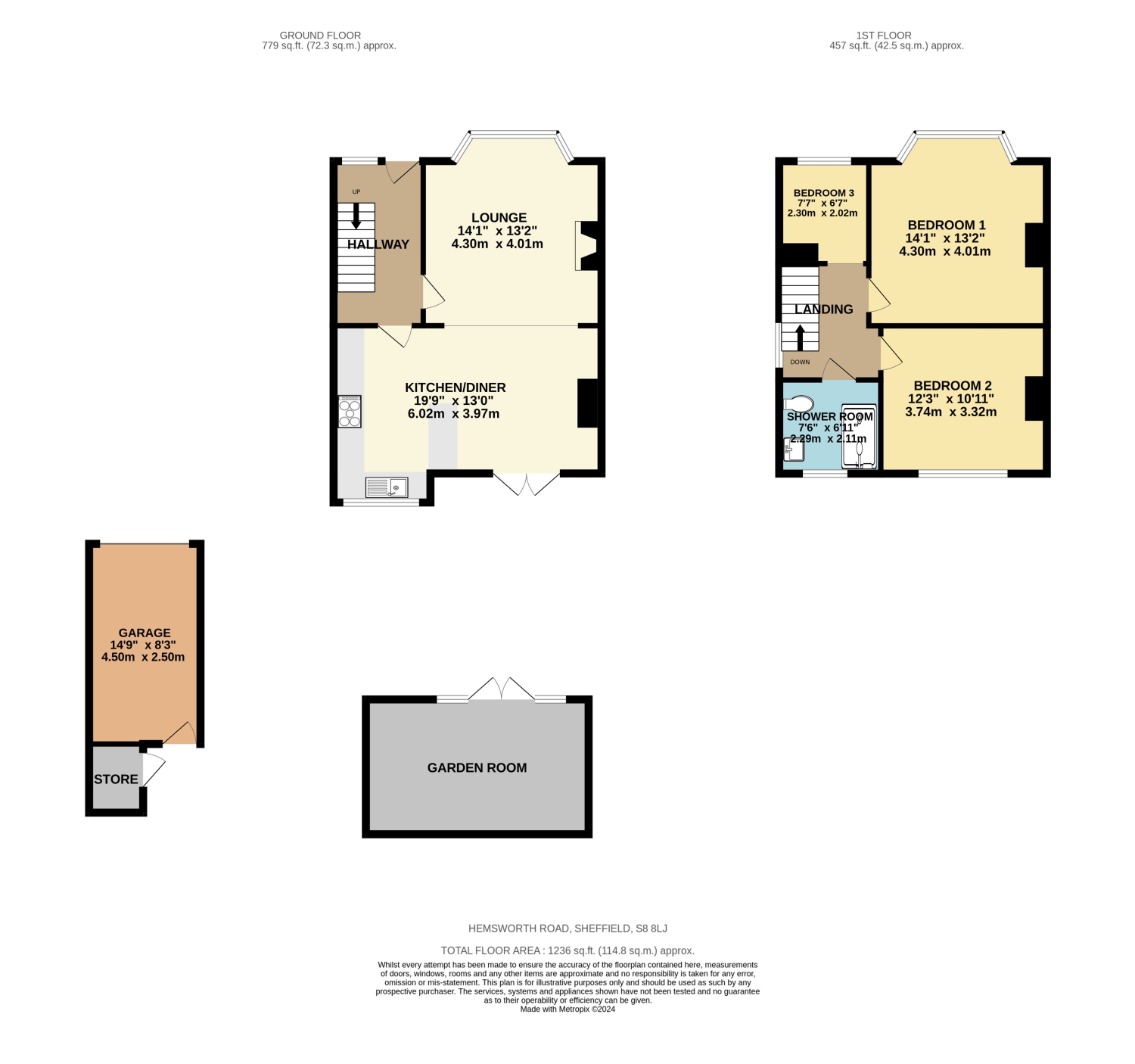Semi-detached house for sale in Hemsworth Road, Norton Lees S8
Just added* Calls to this number will be recorded for quality, compliance and training purposes.
Property features
- Beautifully presented 3 bedroom semi detached
- Enviable position adjacent to Graves Park and enjoying stunning park views
- Large private rear lawned garden and patio
- Garage-Workroom and garden room
- Impressive open plan kitchen diner
- Large bay windowed lounge with wood burning stove
- 3 Good size bedrooms
- Sought after location
- Close to excellent amenities
- Catchment area for well respected local schools
Property description
Only on a detailed internal inspection can the true size and standard of accommodation be fully appreciated with this most impressive 3 bedroom semi detached home. The property has been extensively and lovingly refurbished by the current owners and is presented to a high standard throughout. A generous plot is also enjoyed which includes a fabulous private extensive rear garden, garden room, garage/work room and driveway providing ample off road parking. The property is situated adjacent to Graves Park and enjoys fabulous park views. Excellent amenities are close by and the property is within the catchment area for well respected local schools. Must be viewed to be fully appreciated.
Entrance Hall
A welcoming and spacious entrance hallway with a front facing UPVC glazed entrance door with adjacent front facing UPVC window. Stripped and stained flooring, understairs storage cupboard and stairs with attractive balustrade leading to the first floor.
Lounge
A good size room which is made bright and airy by virtue of the large front facing UPVC bay window which enjoys views over Graves Park. The focal point of the room is undoubtedly the attractive woodburning stove sat on a large marble hearth. The room opens out to the most impressive dining kitchen.
Dining Kitchen
Enjoying a comprehensive range of stunning fitted wall and base units in solid pine to one end of the room, which incorporate a Range cooker, plumbing and space for a washing machine and dishwasher and space for a large fridge freezer. Granite worktops with a sink unit and drainer with mixer tap sat beneath the large rear facing UPVC window which takes in beautiful views down the rear garden. Rear facing UPVC French doors opening onto the attractive rear decked patio and stripped and stained flooring. Ample space in the room is provided for dining.
First Floor Landing
Stripped and stained flooring, side facing UPVC window, built in cupboard and access to the loft which provides useful storage space.
Bedroom One
An impressive Master bedroom which takes in stunning views over Graves Park via the large front facing UPVC bay window. Attractive stripped and stained flooring.
Bedroom Two
A further generous double bedroom with a large rear facing UPVC window enjoying attractive views down the rear garden.
Bedroom Three
A spacious single bedroom with a front facing UPVC window taking in stunning views over Graves park. Built-in shelving to one wall.
Shower Room
Being attractively tiled with a low flush WC, vanity sink unit and large walk-in shower cubicle with waterfall shower. Rear facing UPVC window and stripped and stained flooring.
Exterior
To the front of the property is in attractive well stocked front garden with a driveway to the side which provides off road parking. The property benefits from a sizable workshop/garage to the side of the house which has power and lighting and could be used for a multitude of purposes. Set to the rear of this structure is a further outbuilding with plumbing and water feed for a WC and wash hand basin (accessed externally). To the rear of the property is an attractive large raised decked patio with steps leading down to an extensive lawned garden which is enclosed to all three sides by mature hedging and enjoys an excellent degree of privacy. To the far end of the garden is a timber garden room (measuring 5mx3m) which has UPVC French doors with floor to ceiling UPVC windows to either side and takes it lovely views of the beautiful garden.
For more information about this property, please contact
Staves Estate Agents, S8 on +44 114 446 9171 * (local rate)
Disclaimer
Property descriptions and related information displayed on this page, with the exclusion of Running Costs data, are marketing materials provided by Staves Estate Agents, and do not constitute property particulars. Please contact Staves Estate Agents for full details and further information. The Running Costs data displayed on this page are provided by PrimeLocation to give an indication of potential running costs based on various data sources. PrimeLocation does not warrant or accept any responsibility for the accuracy or completeness of the property descriptions, related information or Running Costs data provided here.





































.png)
