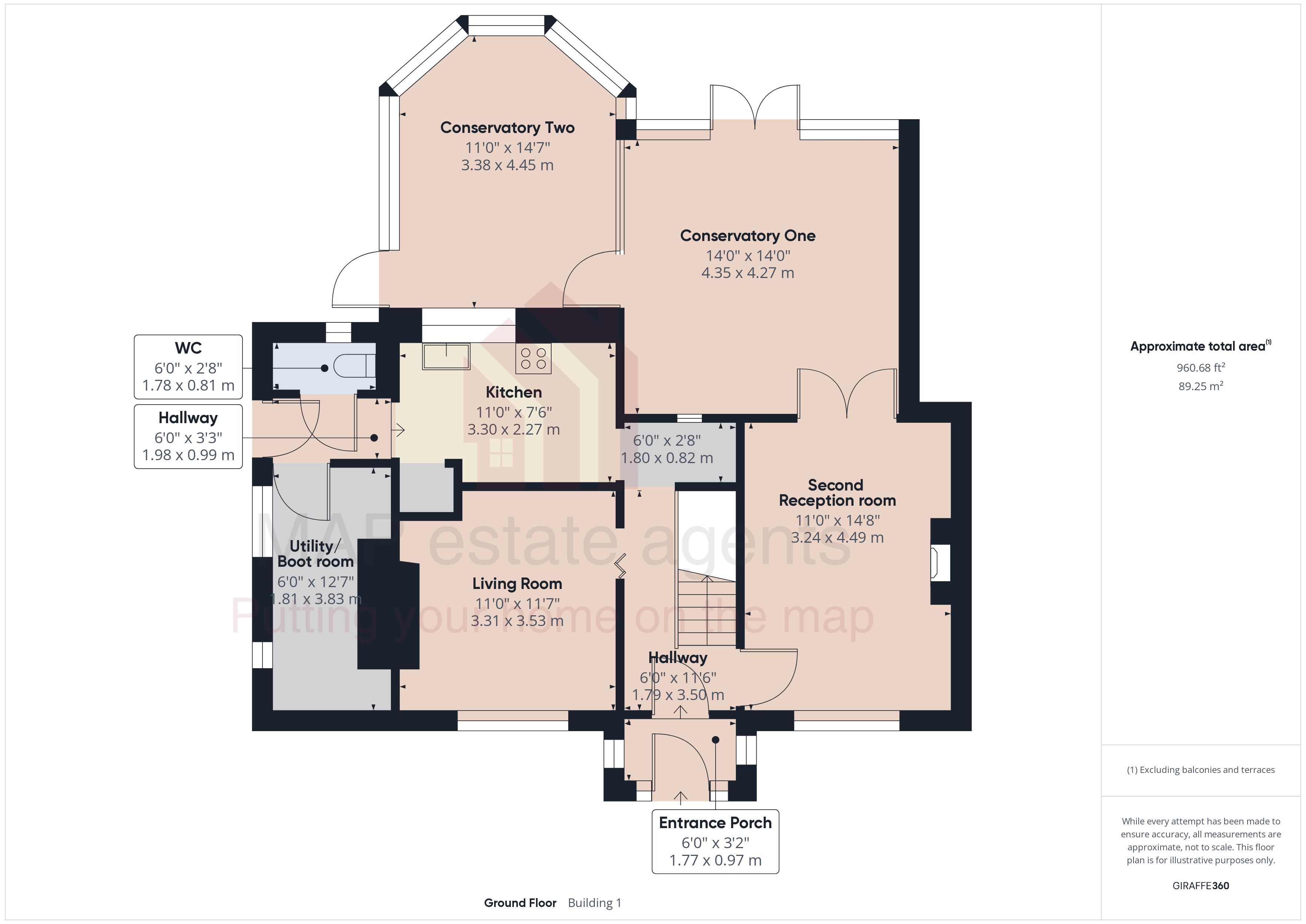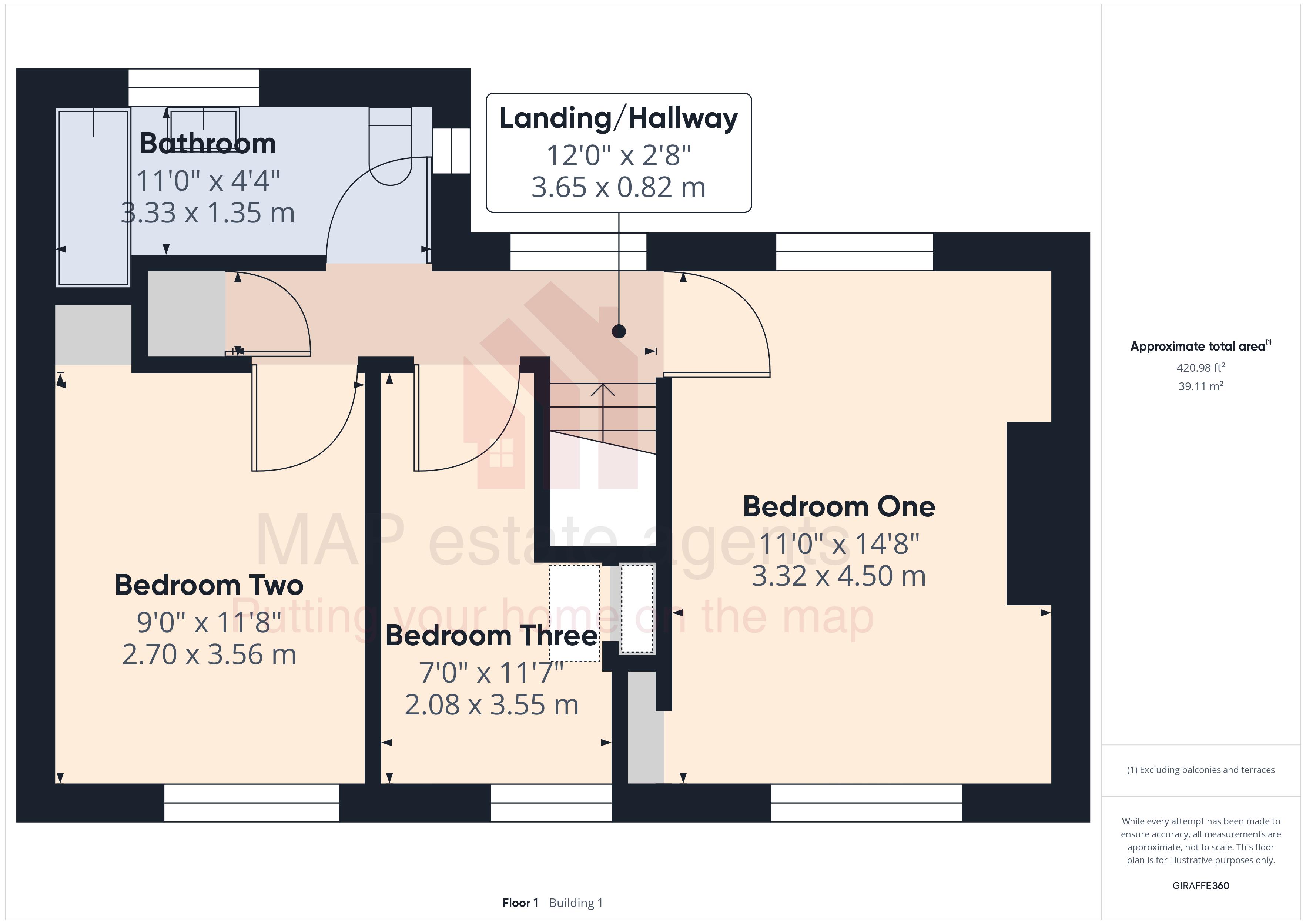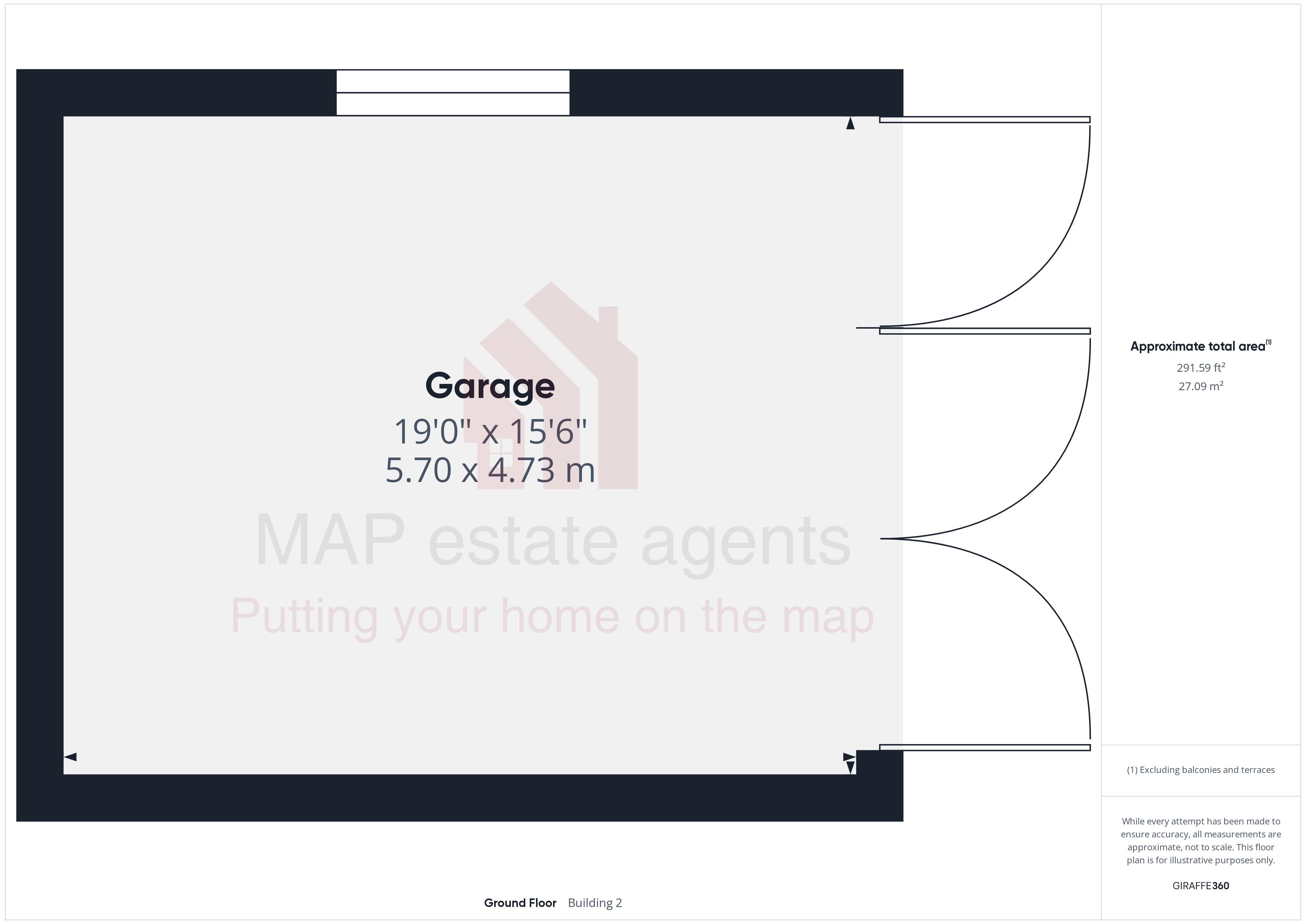Semi-detached house for sale in Praze, Camborne TR14
* Calls to this number will be recorded for quality, compliance and training purposes.
Property features
- A semi-detached family home
- Lounge and separate dining room
- Two conservatories
- Kitchen, separate utility/boot room
- Three first floor bedrooms
- UPVC double glazed windows and central heating
- Ample parking facilities with car port and double garage
- Extensive grounds of 0.38 acres
- Delightful rural views
- Vacant possession
Property description
A rare opportunity to purchase this spacious semi-detached family home located in the semi-rural hamlet of Treloweth on the outskirts of Praze an Beeble.
Occupying a large plot abutting open countryside the property enjoys magnificent rural views towards the north coast, making this an ideal family home for those who are seeking the benefit of a quiet location yet within a reasonable travelling distance to nearby towns and the main A30.
Being offered for sale with vacant possession, the accommodation comprises of an entrance porch accessing the lounge and an additional reception room, kitchen, utility/boot room, cloakroom and two conservatories overlooking the rear garden.
To the first floor are three bedrooms along with a bathroom. Externally the property is approached via a farmhouse style gate leading to ample parking facilities as well as the benefit of a large car port and adjoining double garage.
The gardens are extensive with a variety of mature shrubs and trees along with further outbuildings.
Trenoweth lies on the outskirts of the village of Praze an Beeble between the town of Camborne and Helston, in the civil parish of Crowan.
Within in the village is a junior/primary school, doctors surgery, village pub and an array of delightful countryside walks taking in the popular Clowance Estate.
The towns of Camborne and Helston offer a good range of retail outlets along with a mainline Railway Station at Camborne.
The main A30 being the main road through Cornwall, is within a reasonable driving distance as well as both north and south coasts with their contrasting coastlines offer a range of water sports and dramatic coastal scenery.
Accommodation Comprises
Double glazed door opening to:-
Entrance Porch
Four double glazed windows and double glazed door giving access into:-
Hallway
Staircase to first floor, radiator. Under stairs storage cupboard.
Lounge (11' 7'' x 11' 0'' (3.53m x 3.35m) maximum measurements)
UPVC double glazed window to front elevation. Radiator and fireplace surround.
Dining Room/Second Reception Room (14' 8'' x 11' 0'' (4.47m x 3.35m))
Double glazed window to front elevation. Radiator.
Conservatory One (14' 0'' x 14' 0'' (4.26m x 4.26m))
UPVC double glazed doors leading to garden, radiator with uPVC door giving access into:-
Conservatory Two (14' 7'' x 11' 0'' (4.44m x 3.35m) maximum measurements, bay shape)
Bay uPVC window to rear elevation overlooking the gardens with doorway to exterior, radiator.
Inner Lobby
Window to rear elevation. Built-in storage cupboard, access through to:-
Kitchen (11' 0'' x 7' 6'' (3.35m x 2.28m))
UPVC double glazed window to rear elevation. Single stainless steel sink unit, range of base and wall mounted storage cupboards and worktops. Recess for cooker and fridge.
Side Entrance
UPVC double glazed window to exterior. Access to:-
Cloakroom
UPVC double glazed window. Low flush WC.
Utility/Boot Room (12' 7'' x 6' 0'' (3.83m x 1.83m) maximum measurements)
Two uPVC double glazed windows, boiler.
First Floor Landing
UPVC double glazed window to rear elevation taking in the delightful rural views towards the north coast. Radiator, access to loft and built-in storage cupboard.
Bedroom One (14' 8'' x 11' 0'' (4.47m x 3.35m) maximum measurements)
UPVC double glazed window to front and rear elevation with views. Radiator. Wall recess.
Bedroom Two (11' 8'' x 9' 0'' (3.55m x 2.74m))
UPVC double glazed window to front elevation with open views. Radiator. Hanging rail recess.
Bedroom Three (11' 7'' x 7' 0'' (3.53m x 2.13m) L-shaped, maximum measurements)
UPVC double glazed window to front elevation. Shelved recess and radiator.
Bathroom
UPVC double glazed window to rear elevation. Bath with shower over, pedestal wash hand basin and low flush WC. UPVC window to side elevation. Built-in storage cupboard with shelving.
Outside Front
The property is approached via five bar farmhouse style gate giving access into ample parking facilities with pathway leading to the front door. To the side is a large car port with an adjoining double garage with power connected. A pathway via the side passes a greenhouse giving access to the:-
Double Garage (19' 0'' x 15' 6'' (5.79m x 4.72m))
Doors to front, window to side and power connected.
Rear Gardens
The rear gardens are extensive being laid to grass and offering a good range of mature shrubs and trees with additional outbuildings and abuts open farmland to the rear.
Services
Mains water and mains electric, drainage tbc...........
Agent's Note
The Council Tax band for the property is band 'B'.
Directions
Leaving Camborne taking the road to Praze an Beeble, just before entering the village past the garden centre turn left right where a map For Sale Board has been erected to identify the property. If using What3words:- drive.adverbs.shadowing
Property info
For more information about this property, please contact
MAP estate agents, TR15 on +44 1209 254928 * (local rate)
Disclaimer
Property descriptions and related information displayed on this page, with the exclusion of Running Costs data, are marketing materials provided by MAP estate agents, and do not constitute property particulars. Please contact MAP estate agents for full details and further information. The Running Costs data displayed on this page are provided by PrimeLocation to give an indication of potential running costs based on various data sources. PrimeLocation does not warrant or accept any responsibility for the accuracy or completeness of the property descriptions, related information or Running Costs data provided here.






























.png)
