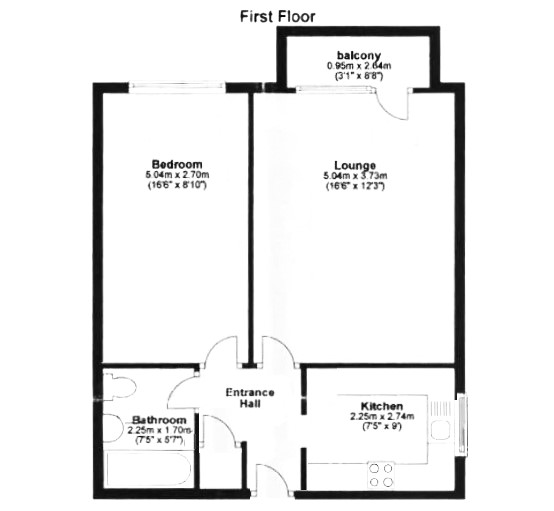Flat for sale in Scotts Avenue, Shortlands, Bromley BR2
Just added* Calls to this number will be recorded for quality, compliance and training purposes.
Utilities and more details
Property description
Service charge (For Leasehold tenure): £1752.5 per year.
This delightful ground floor balcony apartment is offered with the benefit of a garage and a 161-year long lease. The property is well maintained in one of Shortlands highly desirable avenues, close to Shortlands Railway Station and local shops. Briefly comprising: Entrance hall; living room; balcony; kitchen; good size bedroom; bathroom, garage, visitors parking and communal gardens. Features include: Double-glazed windows; modern Economy 7 radiators; good storage, and quality laminate wood flooring throughout, except in the bedroom, which has a fitted carpet. This is a well-presented modern property with outside space and good storage. The communal entrance is light and spacious, the roof has recently been renewed, and all this increasing the attractiveness of this delightful apartment. This property is likely to go quickly! So, if you are interested, please book to view at your earliest opportunity. To arrange an appointment to view, call our office or click 'Email Agent' to register with us and provide details of your viewing availability. We'll be pleased to hear from you and will give you a warm welcome.
EPC: Band D
Council Tax: Band C
Tenure: 161 years lease remaining
Management Fee: £1752.50 per annum
Property additional info
Entrance hall:
A spacious entrance hall with laminate wood flooring, airing cupboard and access to all rooms.
Lounge: 5.03m x 3.73m (16' 6" x 12' 3")
A large lounge with laminate wood flooring, economy 7 convector radiator, electrical points, large double-glazed window and door to the balcony.
Balcony: 2.64m x 0.95m (8' 8" x 3' 1")
A wide metal railed balcony, with views overlooking the gardens and a treelined road.
Kitchen: 2.74m x 2.25m (9' x 7' 5")
A modern fitted kitchen with wall and base units, wood effect laminated worktops, integrated stainless steel sink and drainer with chrome mixer tap, ceramic hob and extractor hood, integrated appliances - neff oven, dish washer, washing machine, and space for a fridge-freezer. Laminate wood flooring, double-glazed window and ample electrical points.
Bedroom: 5.04m x 2.70m (16' 6" x 8' 10")
Double-glazed window to front, carpet as fitted, economy 7 convector radiator, and electrical points.
Bathroom: 2.25m x 1.70m (7' 5" x 5' 7")
Ceramic tiled walls and laminated wood flooring, shower fitting over a panelled bath with chrome mixer tap, pedestal washbasin with chrome mixer tap, close coupled W.C., chrome towel rail, and extractor fan.
Garage:
This is a gated premises with en-block garage with up and over door and visitors' parking.
Construction materials used: Brick and block.
Roof type: Concrete roof tiles.
Water source: Direct mains water.
Electricity source: National Grid.
Sewerage arrangements: Standard UK domestic.
Heating Supply: Central heating (gas).
Flooded in the last 5 years: No.
Does the property have required access (easements, servitudes, or wayleaves)?
Yes.
Do any public rights of way affect your your property or its grounds?
No.
Parking Availability: Yes.
Property info
For more information about this property, please contact
Jollye & Wood, BR2 on +44 20 7768 8539 * (local rate)
Disclaimer
Property descriptions and related information displayed on this page, with the exclusion of Running Costs data, are marketing materials provided by Jollye & Wood, and do not constitute property particulars. Please contact Jollye & Wood for full details and further information. The Running Costs data displayed on this page are provided by PrimeLocation to give an indication of potential running costs based on various data sources. PrimeLocation does not warrant or accept any responsibility for the accuracy or completeness of the property descriptions, related information or Running Costs data provided here.




















.png)

