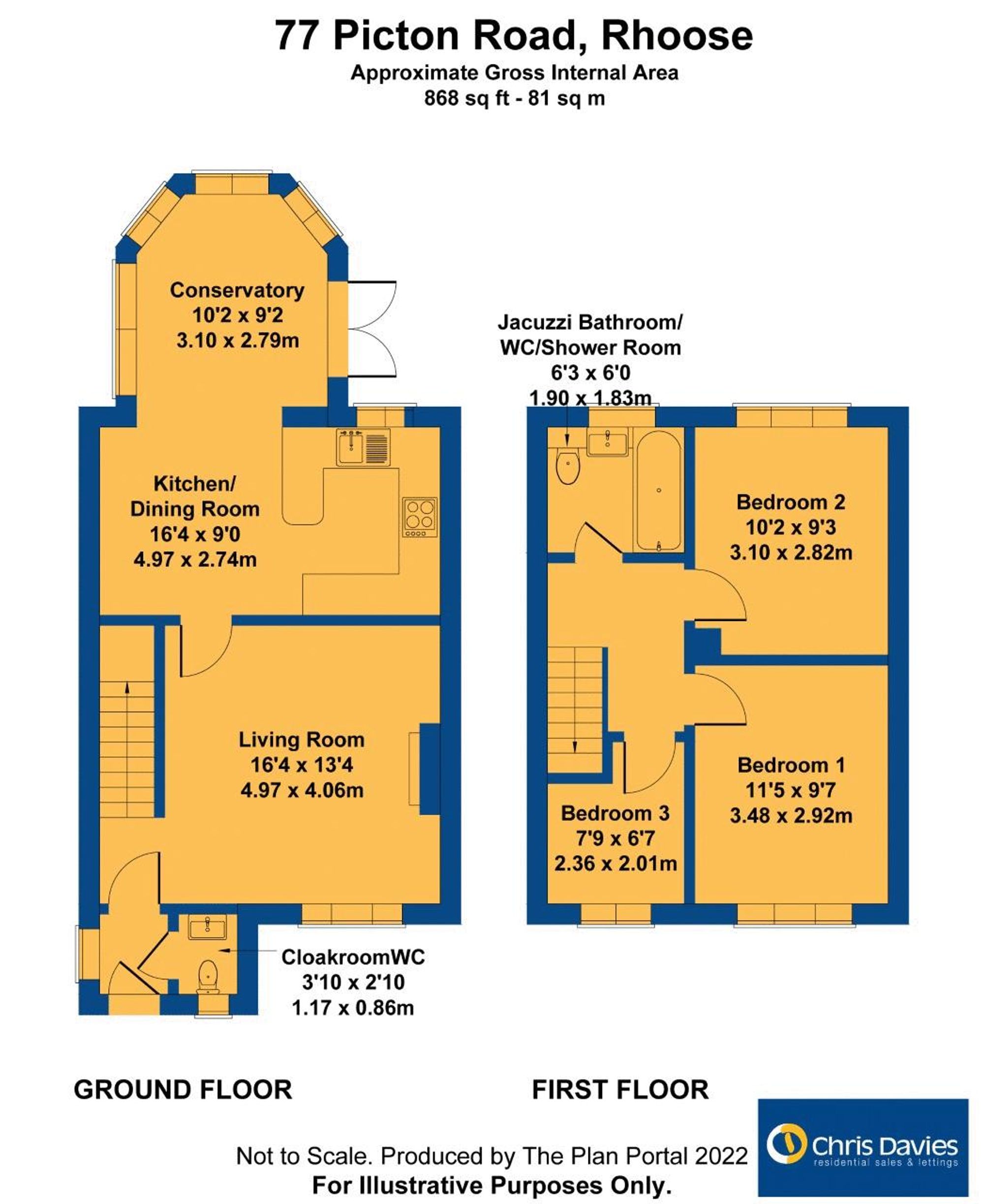Detached house for sale in Picton Road, Rhoose CF62
Just added* Calls to this number will be recorded for quality, compliance and training purposes.
Property features
- Immaculate detached family home
- Lounge with media wall
- Modern kitchen/dining room
- Conservatory extension with wood burner
- 3 bedrooms - one with an en-suite
- Separate family bathroom with jacuzzi bath
- Enclosed rear garden
- Driveway and detached garage
- Only A small onward chain
- EPC rating of D59
Property description
This immaculate and improved detached family home is a must-see. Boasting three bedrooms, this property offers generous living space and is perfect for a growing family. The lounge features a modern media wall, creating a sleek and stylish focal point. The spacious kitchen/dining room is perfect for entertaining, and open to the conservatory extension, complete with a wood burner, provides a cosy and inviting space. One of the bedrooms benefits from an en-suite bathroom, while the separate family bathroom boasts a luxurious Jacuzzi bath. Completing the property is the enclosed rear garden, a driveway, and a detached garage.
There is a recently renewed combi boiler firing the gas central heating and all of the windows and the front door have been renewed in 2023. With a small onward chain, this property is a fantastic opportunity not to be missed.
The Village amenities and rail station are all within walking distance whilst the M4 is around a 20 minute drive to J33 or J34 assuming traffic is light. Rhoose feeds to Cowbridge High School.
EPC Rating: D
Entrance Hall
Accessed via a 2023 newly fitted composite door with opaque glazing. An oak style laminate flooring extends to the living room whilst a re-carpeted staircase with handrail leads to the first floor. Radiator with shelf over, fuse-box and coving. Panelled doors lead to the cloakroom/WC and living room.
Cloakroom/WC (1.17m x 0.86m)
Recently refitted with an oak style laminated flooring, there is a white close coupled WC and basin with tiled splash-back and vanity cupboard under. Front opaque window with tiled sill and radiator.
Living Room (4.97m x 4.06m)
A stunning reception room with contemporary feature fire and media wall above. An excellent size generally and with front window, 2 radiators and coving. Oak style laminated flooring. Panelled door to the kitchen/dining room.
Kitchen/Dining Room (4.97m x 2.74m)
Initially with space for table and chairs, and open plan to the kitchen and conservatory. Handy under stair store cupboard. Radiator and smooth coved ceiling. A ceramic tiled flooring extends to the kitchen which is very well appointed with modern Shaker style units and complemented by wood effect work-tops which have a stainless steel sink unit inset. Integrated dishwasher, fridge/freezer, 4 ring gas hob, electric oven and cooked hood above. Space for washing machine. Tiled splash-backs and rear window. Concealed 2023 combi boiler.
Conservatory (3.10m x 2.79m)
Dimensions: 10' 2'' x 9' 2'' (3.10m x 2.79m). A superb uPVC extension with focal point of a feature wood burning stove. Patio door to the rear garden and polycarbonate roof.
Landing
Re-carpeted, with a side window and panelled doors to the three bedrooms, bathroom/WC and two storage cupboards one of which houses the hot water cylinder. Coved ceiling and loft hatch.
Bedroom One (3.48m x 2.92m)
With newly laid laminate flooring, a front window, radiator, coving and recessed double wardrobe excluded from dimensions. Panelled door to the en-suite.
En-Suite (2.23m x 1.37m)
Comprising a close coupled WC, pedestal basin and single shower cubicle with low maintenance easy wipe splash-backs. Opaque side window with tiled sill and matching splash-backs. Coving, extractor and shaver point. Chrome heated towel rail.
Bedroom Two (3.10m x 2.82m)
A carpeted double bedroom with rear window, radiator and coving.
Bedroom Three (2.36m x 2.01m)
A carpeted single bedroom with front window, radiator and coving.
Jacuzzi Bathroom/WC/Shower (1.90m x 1.83m)
With a white WC with concealed cistern, wash basin with vanity cupboards under plus jacuzzi bath with thermostatic shower over, with curved screen. Rear opaque window, ceramic tiled flooring and low maintenance splash-back areas. Extractor, shaver point and white heated towel rail.
Front Garden
A pretty lawned rear garden with established and well stocked borders. A path leads to the front door.
Rear Garden
Accessed from the side via timber gate, the mostly walled rear garden has a practical dry store to the side (handy for wood for the wood burner/stove). The garden is low maintenance and mainly laid to patio slabs. Pedestrian door to the garage.
Parking - Garage
Dimensions: 16' 8'' x 8' 4'' (5.08m x 2.54m). Accessed via up and over door from the front, the garage has power and lighting plus great storage in the rafters. Door to the garden.
Parking - Driveway
Providing off road parking and laid to tarmac. Leading to the detached garage.
Property info
For more information about this property, please contact
Chris Davies, CF62 on +44 1446 728122 * (local rate)
Disclaimer
Property descriptions and related information displayed on this page, with the exclusion of Running Costs data, are marketing materials provided by Chris Davies, and do not constitute property particulars. Please contact Chris Davies for full details and further information. The Running Costs data displayed on this page are provided by PrimeLocation to give an indication of potential running costs based on various data sources. PrimeLocation does not warrant or accept any responsibility for the accuracy or completeness of the property descriptions, related information or Running Costs data provided here.































.png)



