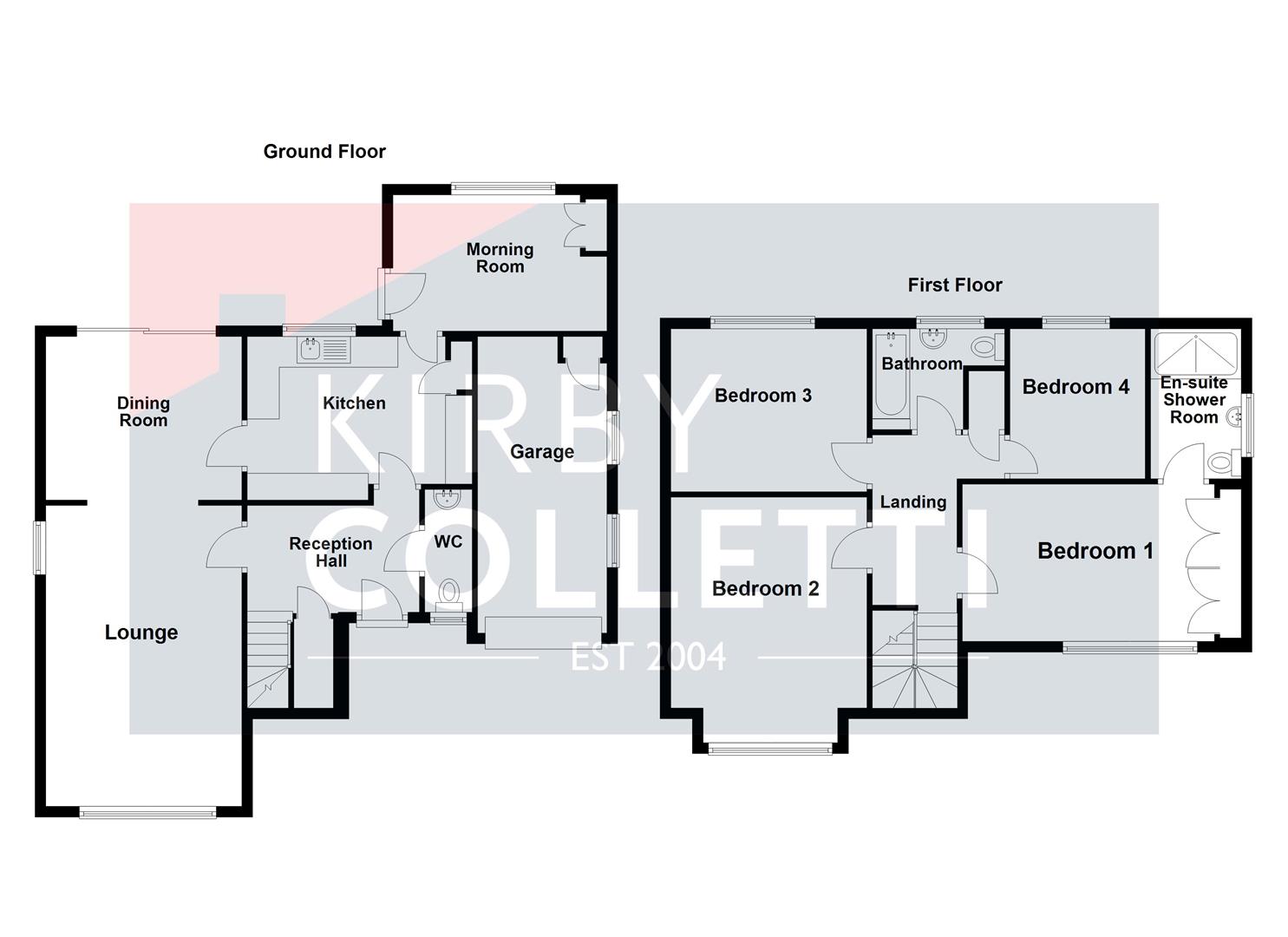Detached house for sale in Woodstock Road, Broxbourne EN10
Just added* Calls to this number will be recorded for quality, compliance and training purposes.
Property features
- No upward chain
- Four bedroom detached house
- Lounge
- Dining room
- Kitchen
- 41ft west facing rear garden
- En suite shower room
- Highly sought after location
- Garage
- Excellent potential
Property description
Offered with no upward chain! Kirby Colletti are delighted to offer this four bedroom detached house offering excellent potential for further extensions and remodelling. Located in one of Broxbourne's most sought after residential roads, within the catchment for ofsted Outstanding Sheredes Primary School and The Broxbourne Secondary School, also a short walk to Broxbourne Railway Station, Local Shops, Barclay Park and Hoddesdon Town Centre.
Some of the many features include a Spacious Lounge/Diner, Kitchen, Morning Room, 41ft West Facing Rear Garden, Ground Floor W.C, uPVC Double Glazing, Gas Heating to Radiators, Garage and Parking for Numerous Cars.
Accommodation
UPVC entrance door to:
Reception Hall (3.78m x 3.23m max (12'5 x 10'7 max))
Coved ceiling. Radiator. Stairs up to first floor. Understairs storage cupboard.
Ground Floor W.C (2.24m x 0.86m (7'4 x 2'10))
Front aspect uPVC double glazed window. Fully tiled walls and floor. Low level W.C. Wash hand basin with cupboard under. Radiator.
Lounge (5.61m x 3.66m (18'5 x 12))
Dual aspect uPVC double glazed windows. Three wall light points. Coved ceiling. Feature fireplace. Radiator. Open to:
Dining Room (3.66m x 3.07m (12 x 10'1))
Rear aspect sliding patio door to garden. Three wall light points. Coved ceiling. Radiator.
Kitchen (4.22m x 3.10m max (13'10 x 10'2 max))
Rear aspect uPVC double glazed window. Range of light wood wall and base mounted units with granite worksurfaces over. Stainless steel single drainer sink unit with waste disposal. Built in electric oven. Electric hob with extractor fan above. Amtico flooring. Larder cupboard. Plumbing for washing machine and dishwasher. Integrated fridge.
Morning Room (4.24m x 2.54m (13'11 x 8'4))
Rear aspect uPVC double glazed window. Fitted cupboards. Radiator.
First Floor Landing (5.11m x 1.70m max (16'9 x 5'7 max))
Front aspect uPVC double glazed window. Access to loft. Airing cupboard.
Bedroom One (5.23m x 2.92m max (17'2 x 9'7 max))
Front aspect uPVC double glazed window. Fitted wardrobes to one wall. Radiator. Door to:
En-Suite Shower Room (2.74m x 1.63m (9 x 5'4))
Side aspect uPVC double glazed window. Fully tiled shower cubicle. Wall mounted wash hand basin with drawer under. Low level W.C. Fully tiled walls and floor. Chrome heated towel rail.
Bedroom Two (4.60m x 3.68m max (15'1 x 12'1 max))
Front aspect uPVC double glazed window. Radiator.
Bedroom Three (3.66m x 3.07m (12 x 10'1))
Rear aspect uPVC double glazed window. Radiator.
Bedroom Four (2.74m x 2.67m (9 x 8'9))
Rear aspect uPVC double glazed window. Radiator.
Bathroom (2.44m x 1.78m (8 x 5'10))
Rear aspect uPVC double glazed window. Tiled enclosed bath with mixer tap and shower attachment. Wall mounted wash hand basin with cupboard under. Low level W.C. Fully tiled walls and floor. Heated towel rail. Shaver socket.
Outside
Front Garden
Block paved patio providing parking for several vars. Remainder laid to lawn. Access to:
Garage (5.54m x 2.62m (18'2 x 8'7))
Up and over door. Two windows to side. Cupboard housing wall mounted gas boiler. Tap.
Rear Garden
Westerly facing 41ft deep x 43ft wide. Crazy paved patio. Laid to lawn with flower and shrub borders. Patio to either side. Summer house. Outside tap. Pedestrian access to both sides.
Property info
For more information about this property, please contact
Kirby Colletti, EN11 on +44 1992 800239 * (local rate)
Disclaimer
Property descriptions and related information displayed on this page, with the exclusion of Running Costs data, are marketing materials provided by Kirby Colletti, and do not constitute property particulars. Please contact Kirby Colletti for full details and further information. The Running Costs data displayed on this page are provided by PrimeLocation to give an indication of potential running costs based on various data sources. PrimeLocation does not warrant or accept any responsibility for the accuracy or completeness of the property descriptions, related information or Running Costs data provided here.































.jpeg)
