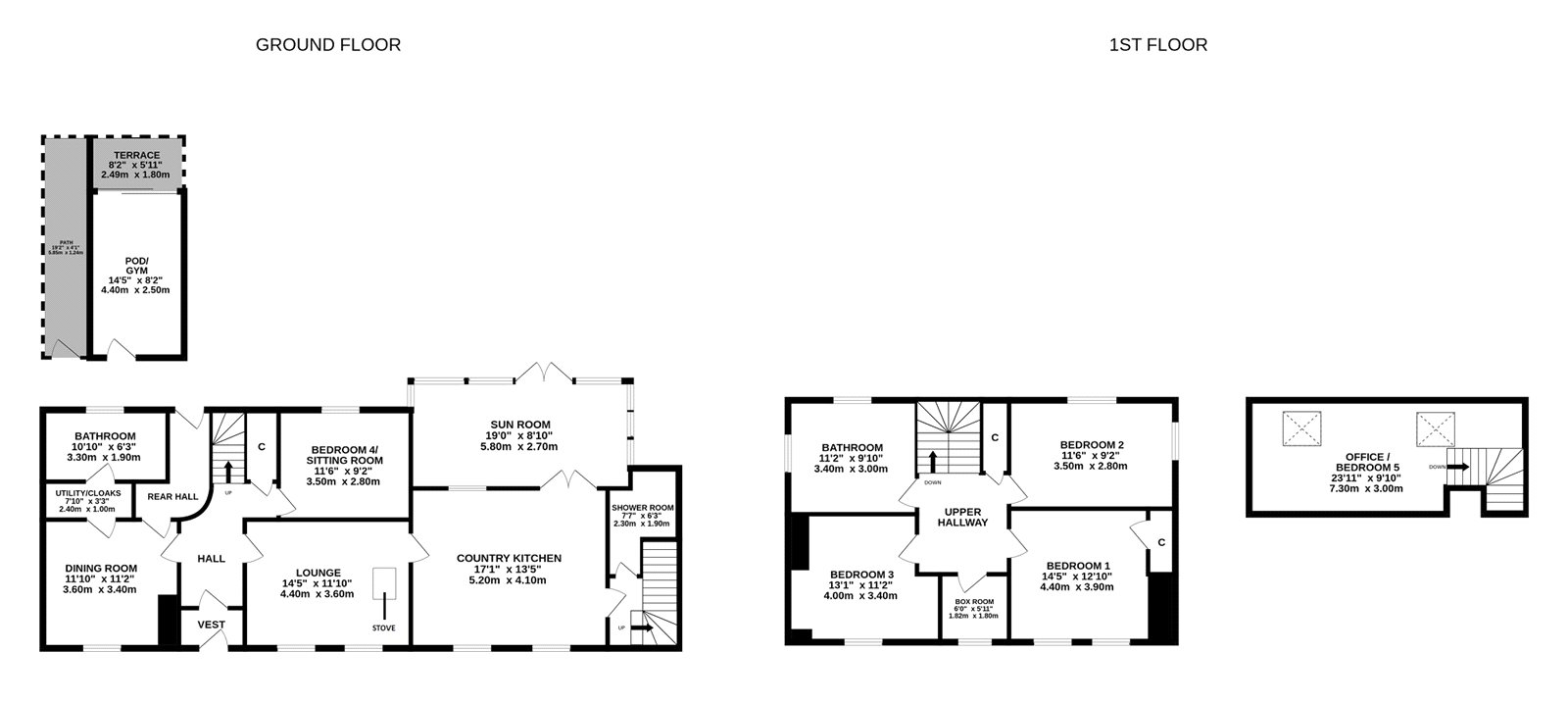Detached house for sale in Albion House, Main Street, Thornhill FK8
* Calls to this number will be recorded for quality, compliance and training purposes.
Property description
"Albion House" is located in the heart of the conservation village of Thornhill and is approximately 10miles northwest of Stirling.
This is a fabulous extended traditional end terrace property approximately 150 years old.
The current owners have owned the property for several years and have extended and converted to adjoining cottage into the main house.
This property requires viewing due to the flexibility of the accommodation which extends to 213sqm (2293sqft).
If you are looking for either 3,4 or 5 bedrooms with equivalent number of public rooms and large mature and established gardens, this could be the home for you.
The current accommodation comprises an entrance vestibule, reception hallway, there is a good-sized front facing lounge with multifuel stove, a separate dining room which was a former craft room, there is fabulous country kitchen with access off the a large sun lounge and thereafter onto the gardens.
The ground floor accommodation all provides a downstairs shower room and bathroom and bedroom 4 or Sitting room.
With access from the country kitchen there is a stair which leads to an office /bedroom 5 dependant on requirements.
The main reception hallway has a stair to the upper level where there are 3 large bedrooms a box room and the main bathroom.
The sunny gardens to the rear are amazing, great for kids or pets with mature trees of various species a large lawned area, small, wooded area and a gate to provide pedestrian access.
The gardens has a large patio area for al fresco dining in the summer and a detached Pod/ gym with its own power supply.
The villa has oil central heating with 1,000 ltr tank. There is a back boiler from the multi fuel stove in the lounge which links to the thermal store and hot water tank. There are solar panels.
The property has double glazed sash and case windows to front and upvc windows to the rear.
The property has on street parking.
Property info
For more information about this property, please contact
Aberdein Considine, FK8 on +44 1786 392957 * (local rate)
Disclaimer
Property descriptions and related information displayed on this page, with the exclusion of Running Costs data, are marketing materials provided by Aberdein Considine, and do not constitute property particulars. Please contact Aberdein Considine for full details and further information. The Running Costs data displayed on this page are provided by PrimeLocation to give an indication of potential running costs based on various data sources. PrimeLocation does not warrant or accept any responsibility for the accuracy or completeness of the property descriptions, related information or Running Costs data provided here.



























































.png)
