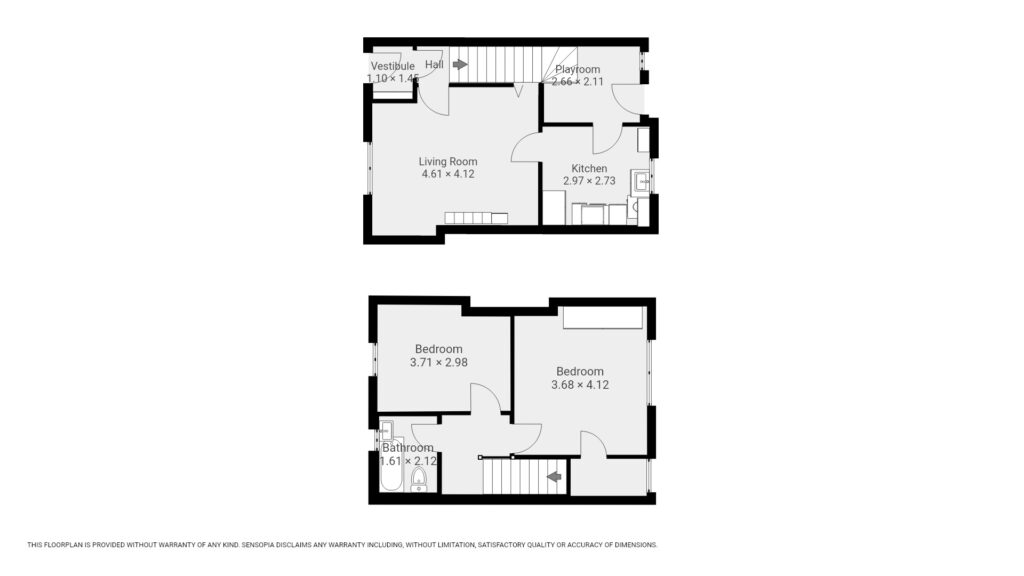Semi-detached house for sale in Calder Avenue, Caldercruix, Airdrie ML6
Just added* Calls to this number will be recorded for quality, compliance and training purposes.
Property features
- Large Corner Plot
- Living Room
- Kitchen & Rear Storage Room
- Two Double Bedrooms
- Bathroom
- GCH / dg
- Driveway
- Large Gardens
- EPC - D
Property description
Two bedroom semi-detached property set within a large corner plot. This property offers spacious accommodation comprising of: Entrance Hallway, Living Room, Kitchen, Storage Room, Bathroom and Two Bedrooms. Further benefits include; Gas Central Heating, Double Glazing, Large Gardens to the Front, Side & Rear, Off Street Parking. EPC - D
The property is entered from the front into an entrance vestibule which leads into the entrance hallway giving access to the living room and stairway to the upper level.
The living room is located to the front of the property with large window providing an abundance of natural daylight into this room. A built in under stair cupboard provides storage.
The kitchen is accessed from the living room and has a good selection of base and wall mounted units with space for white goods. A door from the kitchen leads into an additional room which could be utilised as a storage room/utility room, an external door leads out to the rear garden.
On the upper level there are two double bedrooms and the family bathroom.
The bathroom has a three piece suite comprising of WC, wash hand basin and bath.
Bedroom one is the largest of the two bedrooms located to the rear of the property with twin double glazed windows and a built in storage cupboard.
Bedroom two is located to the front of the property with a double glazed window providing natural light.
Externally there are large well maintained gardens to the front, side and rear of the property.
The front and side gardens are mainly laid to lawn with borders that have been planted with an array of mature plants, shrubs and hedges. A pathway leads to the property and also to the rear garden. A mono-bloc driveway provides off street parking.
The enclosed the rear garden is predominantly laid to lawn and is bordered with a selection of mature plants and shrubs.
Living Room 4.12m x 4.61m
Kitchen 2.73m x 2.97m
Storage/Utility Room 2.11m x 2.66m
Bedroom 3.68m x 4.12m
Bedroom 2.98m x 3.71m
Bathroom 1.61m x 2.12m
Property info
For more information about this property, please contact
Morison & Smith, ML11 on +44 1555 457929 * (local rate)
Disclaimer
Property descriptions and related information displayed on this page, with the exclusion of Running Costs data, are marketing materials provided by Morison & Smith, and do not constitute property particulars. Please contact Morison & Smith for full details and further information. The Running Costs data displayed on this page are provided by PrimeLocation to give an indication of potential running costs based on various data sources. PrimeLocation does not warrant or accept any responsibility for the accuracy or completeness of the property descriptions, related information or Running Costs data provided here.



























.png)