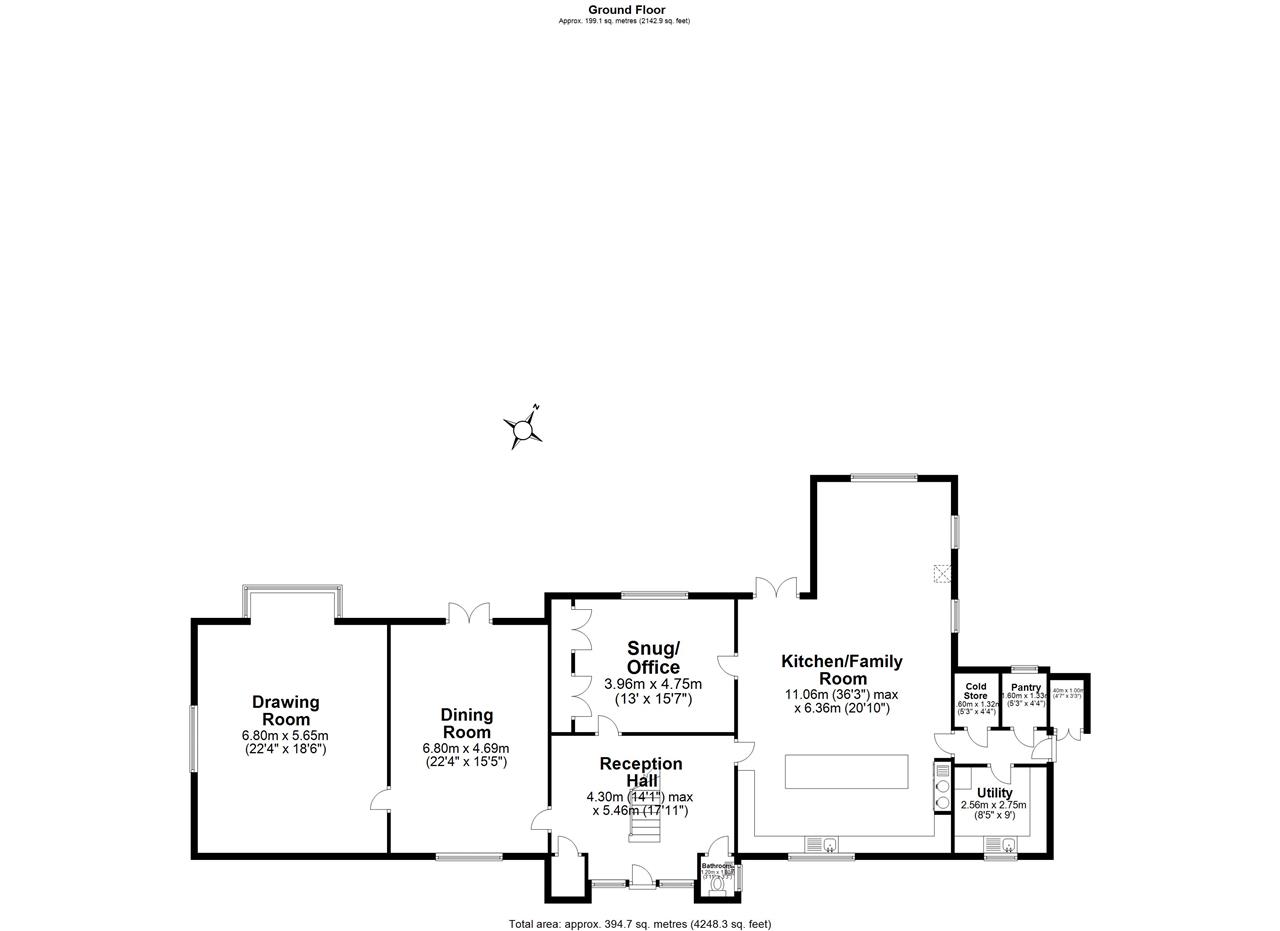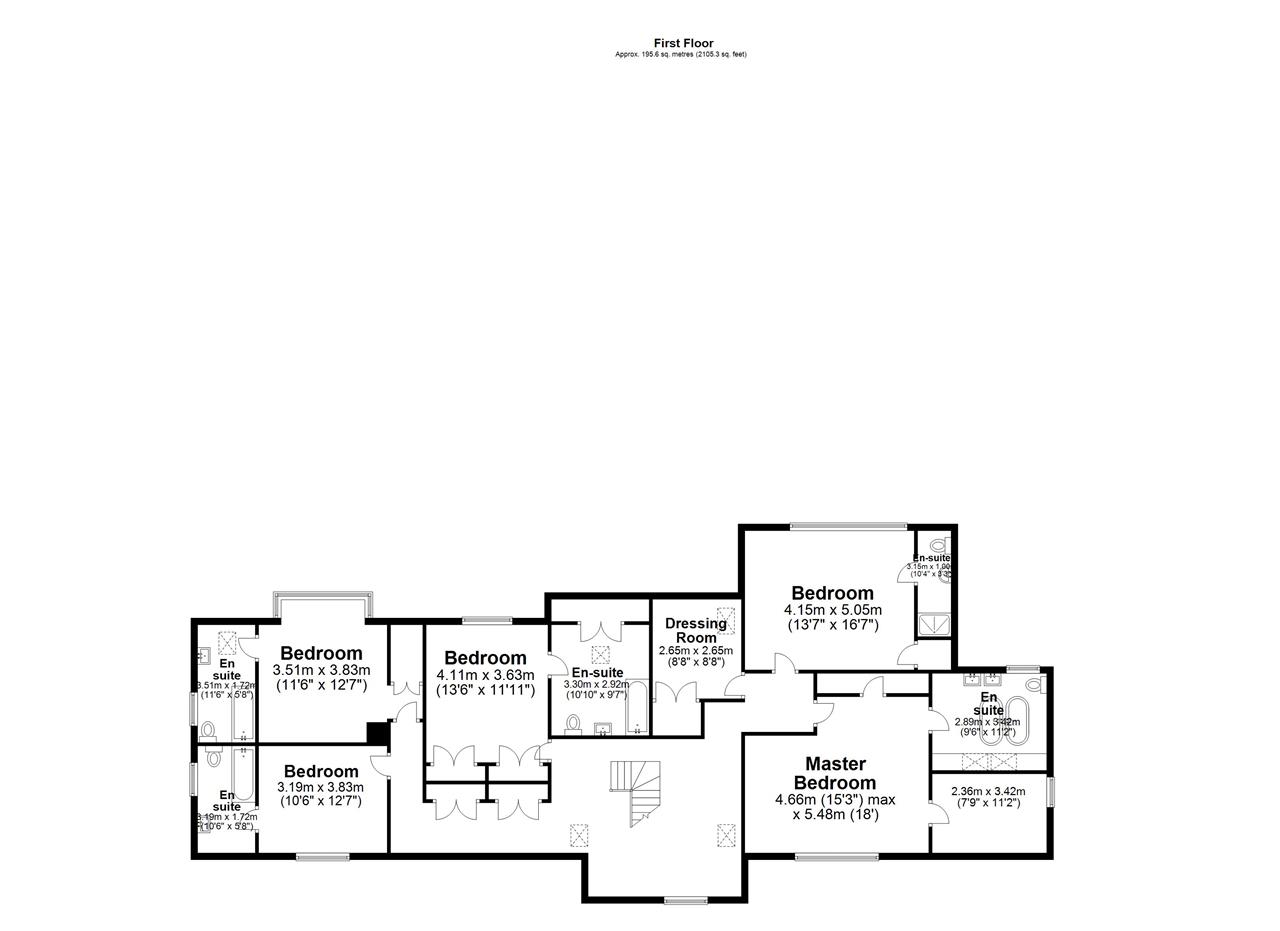Property for sale in Old Orchard Farm, Roseacre Road, Preston PR4
Just added* Calls to this number will be recorded for quality, compliance and training purposes.
Property features
- Period Property
- 5 Double Bedrooms & En-suites
- Private Sweeping Driveway
- Peaceful Location
- True Chefs kitchen
- Annexe Room
Property description
Welcome to Old Orchard Farm, an exquisite property nestled in the picturesque village of Wharles. Originally a thatched cottage, this stunning home was rebuilt in 2006 and now offers a perfect blend of modern luxury and period charm, providing its residents with a true haven of tranquillity.
As you approach Old Orchard Farm, you'll be greeted by a long sweeping driveway that offers unrivalled views of the surrounding countryside. Set on 1.2 acres of land, this property boasts two stables and paddock, making it ideal for those who appreciate equestrian pursuits or simply the beauty of rural life.
Step through the wisteria-covered entrance and into the large hallway, where tiled floors lead you towards a grand oak staircase that gracefully ascends to the gallery landing on the first floor. The interior of this home is spacious and inviting, with several reception rooms that provide a versatile living accommodation to suit a variety of needs.
To the left of the hallway, you'll find the large dining room and lounge, featuring a perfect fusion of modern comforts and traditional elements such as exposed beams, a solid fuel burner, and the original room bells.
Straight ahead lies the study, offering a peaceful space for work or relaxation, while to the right is the heart of the home – the kitchen.
Previously owned by a professional chef, this bespoke handmade kitchen with granite worktops is a culinary enthusiast's dream, equipped with state-of-the-art Miele appliances throughout. You will find everything you need for cooking up a masterpiece with an Aga oven, four additional combination ovens including a steam oven and microwave oven.
A large central island featuring twin induction hobs, induction wok, deep fat fryer, scales, twin extractor canopies, zip tap with instant boiling water and chilled sparkling water with a third sink.
Additional appliances include a coffee machine, separate full-size fridge and full size freezer, warming drawer, dishwasher and a large 200 bottle dual temperature wine fridge.
The kitchen is open to a large living area with a log burner and French doors to the covered outside seating area.
To the rear of the kitchen towards the rear entrance are a separate walk-in industrial cold store and a large walking pantry opposite the large utility room with twin sinks, space for washing machine and dryer and a connecting laundry chute from the master bedroom. Underfloor heating in the kitchen and family room ensures a cosy atmosphere, making this home the perfect setting for entertaining guests.
Take the oak staircase to the first floor where you are greeted by a large gallery landing with seating, perfect for curling up with a book.
To the first floor you will find five double bedrooms each with its own ensuite bathroom, perfect for families and guests alike. There is a sixth bedroom currently used as a dressing room/ironing room.
Each of the bedrooms have a modern and luxury feel but none more so than the master bedroom. The opulent colours and detail, such as the doors and panelling give this room a truly regal feel.
Relax and unwind in the ensuite, featuring a stunning ‘his and her’ bath and shower. Notice the fantastic ‘his and her’ walk in wardrobes, where an array of integrated storage cupboards allow you to be organised and a useful laundry shoot proves this really is a grand space indeed.
Old Orchard Farm is the perfect home for entertaining, with a sound system throughout and upgraded lighting, creating the ideal ambience for gatherings.
The converted barn is a perfect setting for parties, adding a touch of elegance and charm to any celebration with built-in banquette seating throughout, exposed beams and twin air conditioning/ heating units, perfect for all year round entertaining.
This separate detached annexe currently used for entertainment includes a bar area with wine and beer fridges, fully fitted kitchen with dishwasher, hob, twin ovens and integrated microwave. There is also a separate cloakroom with WC.
Twin bifold doors on two sides of the barn lead out to the garden area.
Parking is a breeze with space for a dozen or so vehicles, making hosting events a stress-free experience. The property boasts a totally private location, offering breathtaking views that provide the perfect backdrop for intimate evenings and memorable sunsets.
Unwind and relax in the hot tub area, complete with mood lighting, creating a serene space for unwinding after a long day. Old Orchard Farm truly offers a lifestyle of luxury, elegance, and tranquility, making it the ideal place to call home.
A word from the owner.....
“We have absolutely loved living at Old Orchard Farm. Driving up to the house with its uninterrupted views and secluded location, we were already in love. The moment we entered we knew the space and flow of the home would work for us.
There are so many things we love about the house, from its original features to its peaceful location, but I think the greatest thing for us has been that it is the perfect place to entertain.
The home was owned by a professional chef prior to us purchasing it, so cooking for guests is an utter delight. The converted barn is the perfect place to host parties and with all the bedrooms being ensuite it has been a great home to have friends and family stay over.
My biggest miss will be the evenings spent in the hot tub watching the sun setting and just enjoying the tranquillity Old Orchard Farm has brought to us. The views from here are the best!ec
Property info
For more information about this property, please contact
Stonehouse Homes, PR5 on +44 1772 913886 * (local rate)
Disclaimer
Property descriptions and related information displayed on this page, with the exclusion of Running Costs data, are marketing materials provided by Stonehouse Homes, and do not constitute property particulars. Please contact Stonehouse Homes for full details and further information. The Running Costs data displayed on this page are provided by PrimeLocation to give an indication of potential running costs based on various data sources. PrimeLocation does not warrant or accept any responsibility for the accuracy or completeness of the property descriptions, related information or Running Costs data provided here.














































.png)
