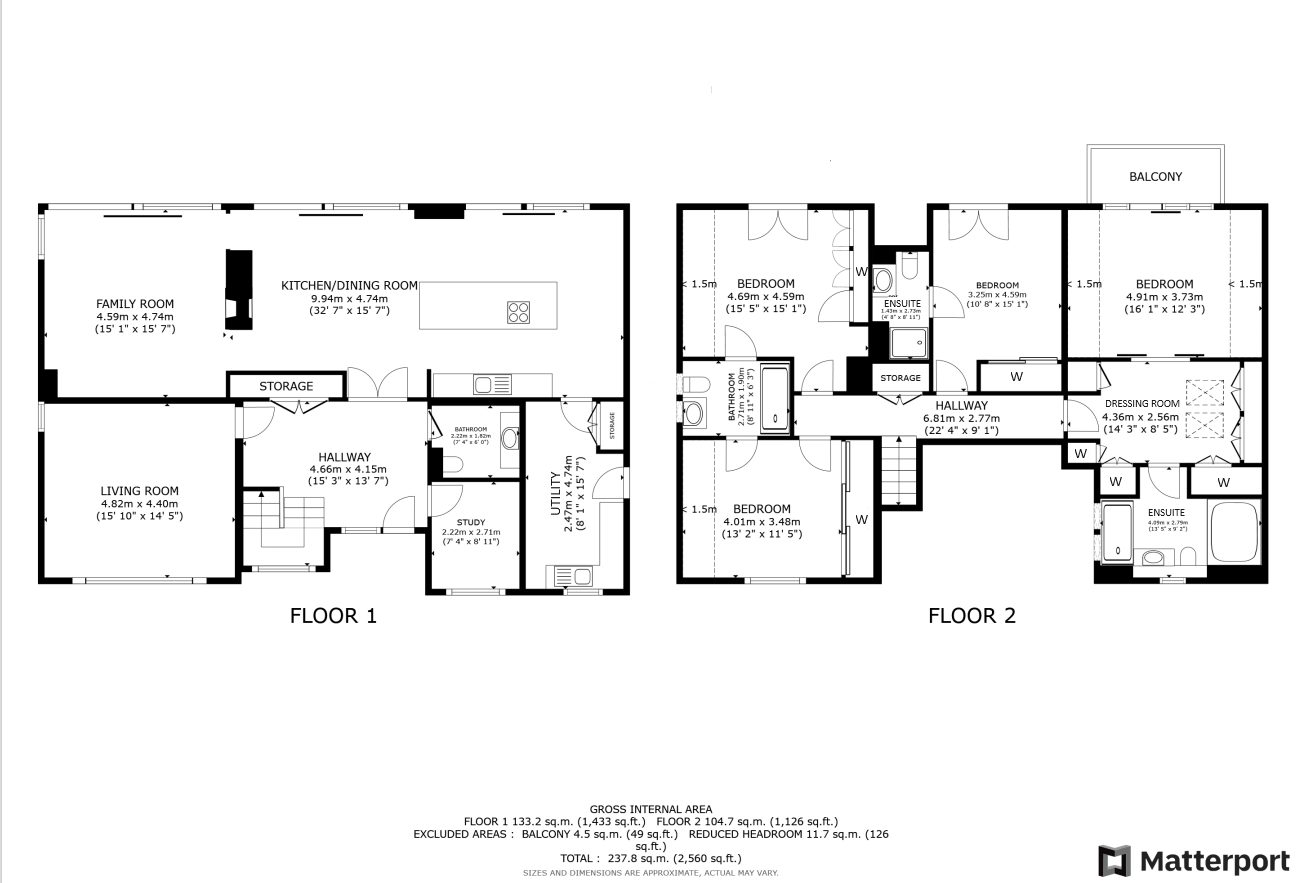Detached house for sale in Golf Course Road, Balmore, East Dunbartonshire G64
Just added* Calls to this number will be recorded for quality, compliance and training purposes.
Property features
- Beautiful family home built in 2021
- Equipped with the latest solar energy supply
- Substantial plot with two and a half acre paddock
- Stunning interior throughout
- Kitchen/living space stretching the full 48 foot width of the property with three large glass sliding doors
- Exceptional Principal suite with large double bedroom giving access onto a covered terrace, a superb fully fitted closet and a four piece en suite bathroom.
- Three further double bedrooms
- The property has an intelligent zoned home heating system, with underfloor heating throughout the ground floor with radiators upstairs
Property description
Built in 2021 Langfield House is a beautiful family home, not only equipped with all the latest solar energy supply and exceptional U Values, the property is also of beautiful architect design, with render and sandstone all under a pitched slate roof. The property also benefits from an immediately adjoining two-and-a-half-acre paddock, perfect for a small holding or for keeping a horse. The property also benefits from high quality fixtures and fittings to include aluclad triple glazed windows throughout, with the three large sliders from the kitchen/family room being double glazed with all windows still under guarantee from Scotia Glazing. The high quality kitchen was fitted by kitchens international with quality work tops, with every room in the house has an ethernet port with every room being hard wired for Category 6 cable. The house has a 4KW solar system that feeds solar power onto the house and also the car electric charger which is 7KW that has a setting to trickle feed the car charger from the excess solar or full power from the mains. The plumbing is also crimped copper throughout the whole house and there is also the balance of an 10 year structural warranty supplied by abc+ with 8 years left to run.
In terms of accommodation, the property is entered into a welcoming reception hallway with full height ceiling and view of the upper landing with glass balustrade. The hub of any home is the kitchen and this one is exceptional, stretching the full 48 foot width of the property with three large glass sliding doors provided by Scotia Windows opening onto the garden. The kitchen was fitted by Kitchens International, with high quality integrated appliances and worktops with gorgeous large central island, where the induction hob is situated. Adjoining the kitchen is a utility room with sink and wall and floor mounted units with a door also accessing the outside. The family room within the kitchen is separated by a through and through fireplace. The downstairs living room is equipped with an 86 inch television and amplifier for the cinema system also housing CCTV, DVD etc. The accommodation downstairs is completed by a home office and a wc/cloakroom. Upstairs there are 4 bedrooms, bedrooms 3 and 4 benefit from a jack and jill bathroom and also integrated wardrobes, bedroom 2 is also a double room again with integrated wardrobes. The principal bedroom suite is also exceptional with large double bedroom giving access onto a covered terrace, a superb fully fitted closet and a four piece en suite bathroom.
In addition, the property has an intelligent zoned home heating system, with underfloor heating throughout the ground floor with radiators upstairs. There is a large double garage with car charger and a home office in the roof space accessed by a fixed staircase driveway provides off street parking.
EPC Band B.
For more information about this property, please contact
Clyde Property, Bearsden, G61 on +44 141 376 9404 * (local rate)
Disclaimer
Property descriptions and related information displayed on this page, with the exclusion of Running Costs data, are marketing materials provided by Clyde Property, Bearsden, and do not constitute property particulars. Please contact Clyde Property, Bearsden for full details and further information. The Running Costs data displayed on this page are provided by PrimeLocation to give an indication of potential running costs based on various data sources. PrimeLocation does not warrant or accept any responsibility for the accuracy or completeness of the property descriptions, related information or Running Costs data provided here.

























































.png)