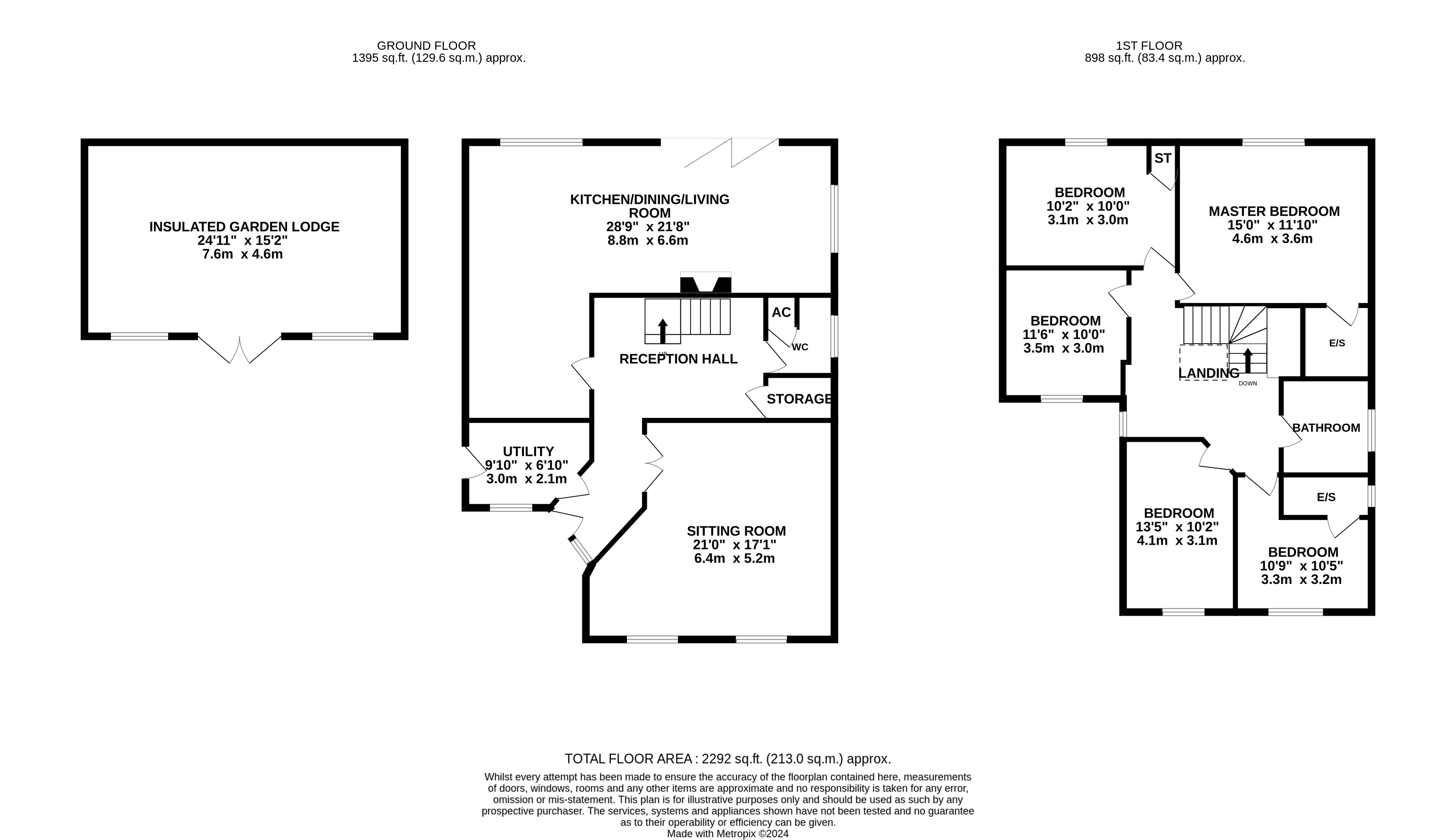Detached house for sale in Hightown Road, Ringwood BH24
Just added* Calls to this number will be recorded for quality, compliance and training purposes.
Property features
- Sellers currently suited
- Call for further information & to arrange an appointment to view
- Exceptional, stylish & spacious, extended family home
- Sought-after location close to schools, bus stop & shop
- Fantastic open plan kitchen/dining/day room opening into the gardens & separate sitting room
- Comprehensively fitted kitchen area & useful separate utility room
- 5 double bedrooms & 3 sleek, contemporary style bath/shower rooms (2 en-suite)
- Wonderful southerly facing garden extending to around 65 foot
- Superb 7.5 metre, insulated garden lodge, ideal as home office/gym
- Extensive off road parking & turning
Property description
This stylish, spacious and flexible home has been cleverly re-modelled, extended and improved by the current owners, who have created a home that works perfectly for a modern family and in our opinion is of the finest around.
The first floor lies host to a generous galleried landing and five well-proportioned bedrooms. The master bedroom has a range of built-in furniture and private en-suite shower room. Of the remaining four bedrooms, one is a guest suite with private en-suite shower, whilst the remaining three have the use of a delightful, family bathroom.
On entering this impressive property, you are met by an elegant reception hall and galleried landing (polished porcelain tiled floor that) that accesses the principal accommodation.
The heart of this home is a simply stunning, full-width kitchen/dining/day room with driftwood style flooring. This fabulous, modern space has bi-fold doors that open out into the landscaped gardens. The kitchen area has been designed to make the very best use of the space on offer and is fitted in a range of contemporary style units with contrasting stone splash backs and solid wooden worktops. Built-in appliances include a dishwasher, high quality Neff double oven & Siemens hob in addition to an integrated fridge and freezer.
This fine home further benefits from gas central heating, double glazing, a downstairs cloakroom/wc.
The gardens extend to approximately 65 foot in length and enjoy a sunny, southerly aspect. They have been landscaped to be easy to maintain and are perfect for outdoor entertaining and alfresco dining. Adjoining the house and accessed by bi-fold doors from the kitchen/dining/day room, is a full-width decked terrace. This leads to a well-tended lawn and path that leads to the garden lodge. The garden lodge is an incredible space, measuring approximately 7.5 metres by 4.6 metres. It is double glazed, has been insulated with power and light and has a multitude of uses, from ancillary accommodation to a home office or gym.
To the front is a five bar gate that leads to a large area of parking and turning.
Agents notes: The heating system, mains and appliances have not been tested by Hearnes Estate Agents. Any areas, measurements or distances are approximate. The text, photographs and plans are for guidance only and are not necessarily comprehensive and do not form part of the contract.
For more information about this property, please contact
Hearnes Estate Agents, BH24 on +44 1425 292495 * (local rate)
Disclaimer
Property descriptions and related information displayed on this page, with the exclusion of Running Costs data, are marketing materials provided by Hearnes Estate Agents, and do not constitute property particulars. Please contact Hearnes Estate Agents for full details and further information. The Running Costs data displayed on this page are provided by PrimeLocation to give an indication of potential running costs based on various data sources. PrimeLocation does not warrant or accept any responsibility for the accuracy or completeness of the property descriptions, related information or Running Costs data provided here.















































.png)