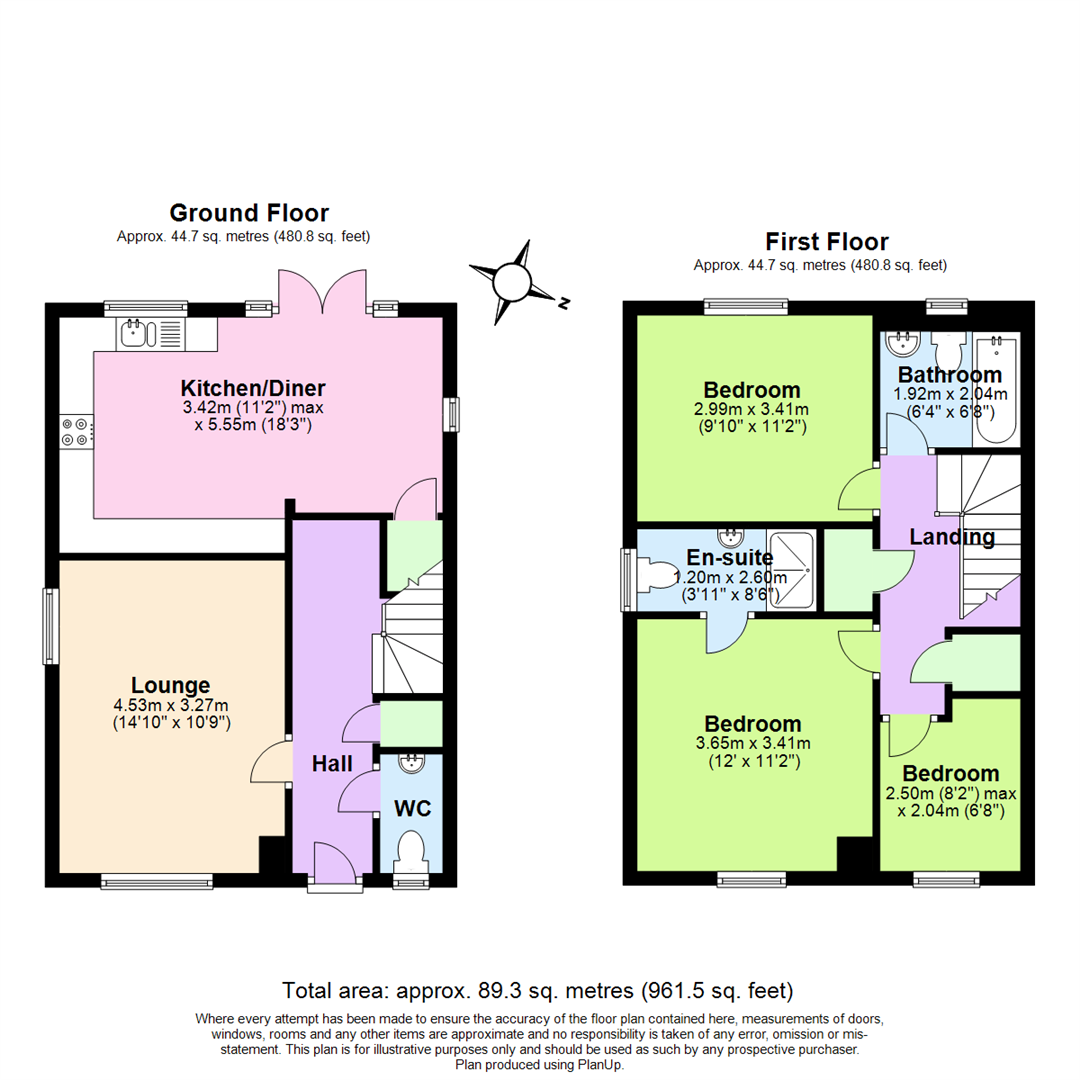Detached house for sale in Ferny Close, Overseal, Swadlincote DE12
Just added* Calls to this number will be recorded for quality, compliance and training purposes.
Property features
- Guide Price: £325,000
- Modern Family Home In Overseal
- Three Generously Sized Bedrooms
- Amenities Nearby Including Beautiful Countryside
- Spacious Lounge With Dual-Aspect Windows
- Kitchen/Diner To The Rear
- Downstairs WC - Family Bathroom - Ensuite
- Larger Than Average Rear Garden - Tandem Driveway
- Freehold - EPC Rating B
- Council Tax Band D
Property description
Guide Price: £325,000
Royston & Lund are pleased to present this well-presented detached family home situated on the ever popular 'The Acres' development in Overseal, Swadlincote. The property is situated within a quiet cul-de-sac on a larger than average plot. Overseal offers amenities such as local shops, a primary school, and healthcare services. The village features parks, playgrounds, and sports facilities. Well-connected by public transport, Overseal fosters a vibrant community with regular social events.
Upon entering the property you are greeted by the entrance hall which provides access to accommodation on both floors including a convenient ground floor WC and a useful cloak cupboard. The lounge is situated to the front with dual aspect windows and facilities for a wall mounted television. Lastly, to the ground floor there is a kitchen/diner which includes a stunning range of units, integrated appliances and French doors into the rear garden.
To the first floor there are three generously-sized bedrooms; two doubles and a single. The single is perfect to double up as a study for those who work remotely. The main bedroom features paneled walls and is complemented by a stylish en-suite shower room/WC. The remaining bedrooms are complemented by the family bathroom which includes a three piece white suite consisting of a bath with an overhead shower, WC and a wash basin.
Outside, there is a larger than average rear garden which has been well-maintained by the current owners. The garden features two patio spaces, hard standing for a shed, raised plant beds, a lush lawn space and extra safety with the fenced boundaries. To the right hand side there is a tandem driveway providing off-street parking for two vehicles.
Property info
For more information about this property, please contact
Royston & Lund Estate Agents, LE65 on +44 1530 658822 * (local rate)
Disclaimer
Property descriptions and related information displayed on this page, with the exclusion of Running Costs data, are marketing materials provided by Royston & Lund Estate Agents, and do not constitute property particulars. Please contact Royston & Lund Estate Agents for full details and further information. The Running Costs data displayed on this page are provided by PrimeLocation to give an indication of potential running costs based on various data sources. PrimeLocation does not warrant or accept any responsibility for the accuracy or completeness of the property descriptions, related information or Running Costs data provided here.







































.jpeg)

