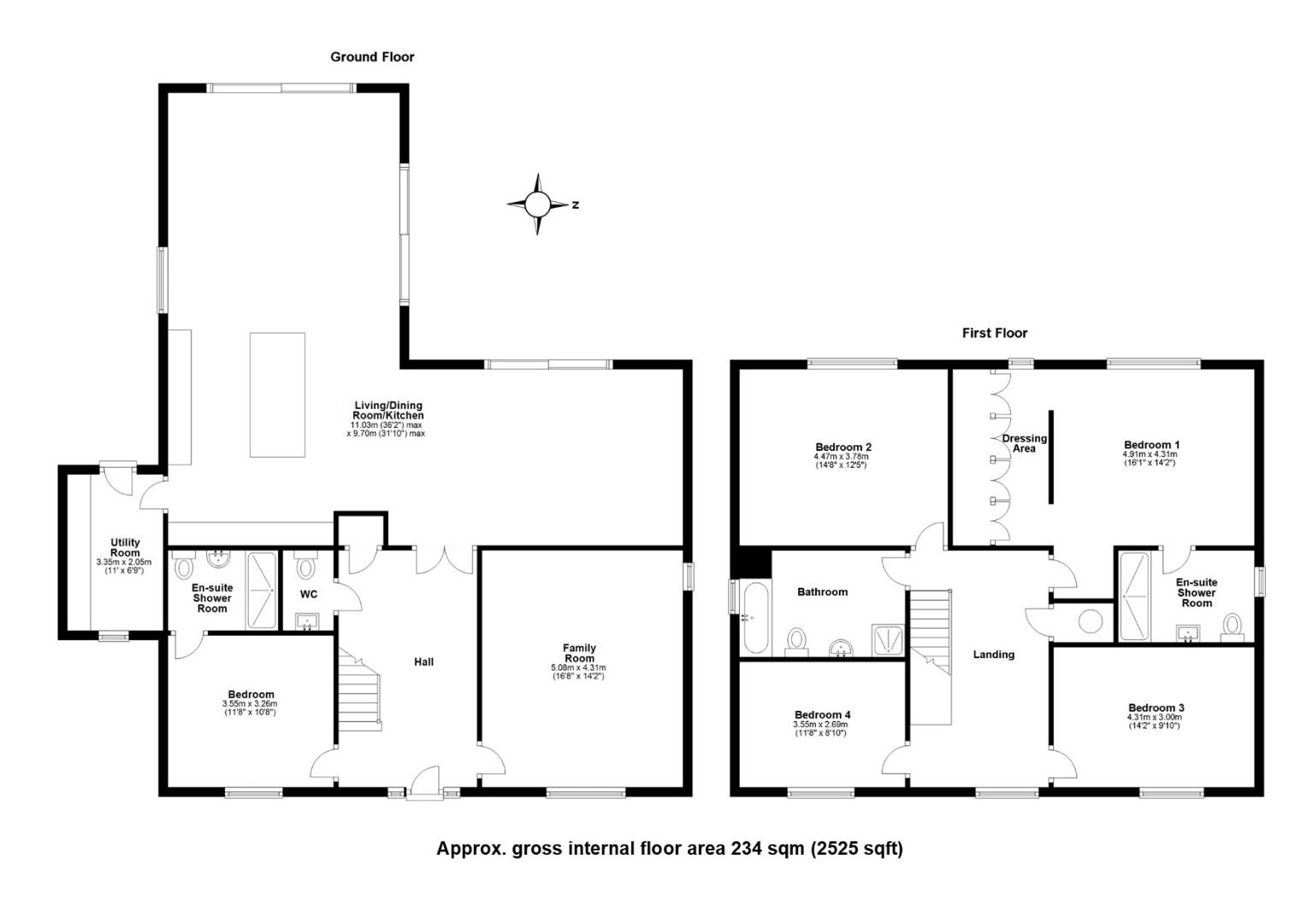Detached house for sale in High Street, Landbeach, Cambridge CB25
* Calls to this number will be recorded for quality, compliance and training purposes.
Property features
- 2525 sqft / 234 sqm
- Detached house built in 2021
- 900 sqm / 0.2 acre
- 4 bed, 4 recep, 3.5 bath
- Garage, car port and secure driveway parking
- All first floor bedrooms are fitted with air conditioning
- Gas-fired boiler to radiators (first floor)
- Underfloor heating (ground floor level)
- EPC – B / 86
- Council tax band - G
Property description
An outstanding, high specification detached modern house, meticulously designed and finished for family living, set in secure gated grounds offering manicured gardens and views across open fields, in the unspoilt picturesque village of Landbeach.
Constructed in 2021 of attractive, buff brick elevations under a pitched Canadian slate roof, this impressive, detached family home offers a setback and privileged position with pleasant countryside surroundings in this unspoilt and peaceful village close to Cambridge.
The property has been exceptionally designed and finished to a high specification to fulfil energy efficiency and flexible family living over two extensive floors. Equipped with underfloor heating throughout the ground floor, intruder alarm and CCTV system, a blend of Velfac windows and doors with Rational sliders, electric automated remote gate access and an electric Horman garage door with app connect.
The ground floor accommodation comprises a stylish reception hall with attractive Amitco floor, a feature glazed staircase and cloakroom off. There are two front reception rooms (one providing an ensuite shower room), which offer private and flexible spaces away from the principal reception/dining area. A vast and open kitchen/dining/living room to the rear offers an abundance of space for various arrangements, lots of natural light and access to and complete views to manicured gardens and open fields beyond. There is a well-equipped modern kitchen providing an extensive range of in-built, two-tone storage space, large Island, quartz working surfaces and Siemens appliances, which include a conventional oven and steam oven, heating drawer, micro combi, fridge/freezer, dishwasher, induction hob with extraction and Quooker Cube Tap. A large utility room completes the ground floor accommodation.
Upstairs, an impressive gallery landing leads to a luxurious family bathroom suite with Villeroy & Boch fittings and four spacious double bedrooms. The principal bedroom suite offers a spacious ensuite with matching fittings to the family bathroom and a large hidden dressing area with built-in wardrobes.
Outside, an electronically operated single gate opens to a large driveway providing parking for various vehicles. There is a spacious garage with adjoining carport. A deep, broad rear garden has a favourable west-facing aspect, a generous and well-maintained lawn, extensive terrace area laid to Porcelain tiles and a paved side area, which offers an ideal space for a outside kitchen.
Location
Landbeach is situated about 5 miles to the north of the city centre and 2.5 miles from the A14 and Cambridge Science Park. Access to the M11 is about 6 miles away with Cambridge mainland railway station giving access to both Liverpool Street and King's Cross easily accessible. Local shopping is available at Waterbeach (1.5 miles) and Milton (1.5 miles.) It is half a mile from Waterbeach, with the Station about 1 mile away in total. Waterbeach Primary School is also nearby less than 1 mile to get to. Near the home there is a bus stop that goes into Cambridge City.
Landbeach now benefits from the New cycle path that links Landbeach to Cambridge Regional College and the science park Cambridge North and the Chisholm Toll, Guided Bus.
Tenure
Freehold
Services
Main services connected include: Water, electricity, gas and mains drainage.
Statutory Authorities
South Cambridgeshire District Council.
Council Tax Band - G
Fixtures And Fittings
Unless specifically mentioned in these particulars, all fixtures and fittings are expressly excluded from the sale of the freehold interest.
Viewing
Strictly by appointment through the vendor’s sole agents, Redmayne Arnold and Harris.
Property info
For more information about this property, please contact
Redmayne Arnold & Harris - Histon, CB24 on +44 1223 269364 * (local rate)
Disclaimer
Property descriptions and related information displayed on this page, with the exclusion of Running Costs data, are marketing materials provided by Redmayne Arnold & Harris - Histon, and do not constitute property particulars. Please contact Redmayne Arnold & Harris - Histon for full details and further information. The Running Costs data displayed on this page are provided by PrimeLocation to give an indication of potential running costs based on various data sources. PrimeLocation does not warrant or accept any responsibility for the accuracy or completeness of the property descriptions, related information or Running Costs data provided here.












































.png)

