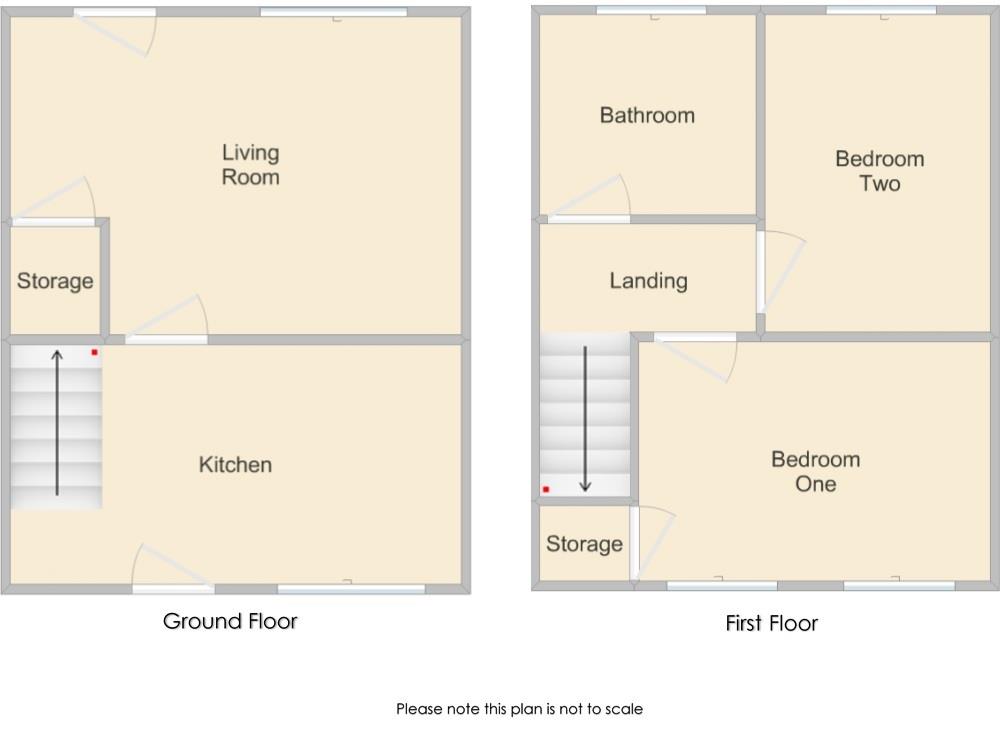End terrace house for sale in Pendeen, Penzance, Cornwall TR19
* Calls to this number will be recorded for quality, compliance and training purposes.
Property features
- Well presented home
- Kitchen breakfast room
- Lounge dining room
- 2 bedrooms
- Family bathroom
- Garden front and rear
- Double glazing throughout
- Ideal first time buy or investment
- Village loaction
- Viewing advised
Property description
Welcome to this charming 2-bedroom end terrace house located in the picturesque village of Pendeen, Penzance, Cornwall. This modern property boasts a cozy reception room, perfect for relaxing or entertaining guests.
As you step inside, you'll find a well-presented interior with two lovely bedrooms, ideal for a small family or as a peaceful retreat. The house features a modern bathroom, ensuring convenience and comfort for its residents.
One of the highlights of this property is the enclosed rear garden, offering a outdoor space where you can enjoy the fresh Cornish air and perhaps indulge in some gardening or outdoor dining.
Situated in the heart of the village of Pendeen, you'll have easy access to local amenities, charming cafes, and beautiful countryside walks. The area is known for its tranquil surroundings and friendly community, making it a delightful place to call home.
With double glazing throughout, this home ensures warmth, providing a cosy environment all year round. Whether you're looking for a permanent residence or a holiday retreat, this property offers a wonderful opportunity to enjoy the best of village living in Cornwall.
Don't miss out on the chance to own this delightful home in Pendeen - a true gem in the Cornish countryside.
Entrance
Double glazed obscure front door opening into:
Kitchen Breakfast Room (4.93m x 2.67m (16'02 x 8'09))
Laminate flooring. Base level units and drawers with recesses for a dishwasher or washing machine. Under counter fridge and electric cooker with an extractor fan over. Rolled edge worksurfaces incorporating a stainless steel sink drainer with a Swan neck mixer tap above and tiled splashbacks. Double glazed window to the front aspect over looking the open fore garden. Carpeted stairs rising to the first floor landing. Door opening into:
Returning to the kitchen breakfast are carpeted stairs rising to:
Lounge Dining Room (4.95m x 3.56m (16'03 x 11'08))
Laminate flooring. Electric radiator. Double glazed window to the rear aspect overlooking the enclosed rear garden. Double glazed obscure door leading out into the rear garden. Under stairs storage cupboard.
Landing
Carpet. Loft access. Doors opening to:
Bathroom (2.03m x 1.68m (6'08 x 5'06))
Tiled effect vinyl flooring. Dual flush low level W/c. Pedestal hand wash basin. Panel bath with electric shower above and glazed screen to side. Obscure double glazed window to the rear aspect. Extractor fan. Electric wall mounted ladder towel rail. Wall mounted mirror fronted vanity cupboard.
Bedroom (2.77m x 2.77m (9'01 x 9'01))
Carpet. Electric radiator. Double glazed window to the rear aspect.
Bedroom (3.91m x 3.48m (12'10 x 11'05))
Carpet. Wall mounted panel heater. Linen cupboard with shelving and housing the hot water cylinder. 2 x double glazed windows to the front aspect.
Outside
To the front of the property is an open fore garden which is enclosed by low level fencing with a gated access leading to the path that leads to the front door. There is a gravelled path that leads around the front to the side and leads to further gated access which leads into the rear garden. The rear garden is also accessed via the double glazed door in the living room. The garden offers a gravelled seating area and path to the rear gate. To either side of the path is lawn garden. Storage shed. The rear garden is enclosed by fencing to either side and low level fencing to the rear.
Material Information
Verified Material Information
Asking price: Offers in region of £225,000
Council tax band: A
Council tax annual charge: £1480.92 a year (£123.41 a month)
Tenure: Freehold
Property type: House
Property construction: Standard form
Number and types of room: 2 bedrooms, 1 bathroom, 1 reception
Electricity supply: Mains electricity
Solar Panels: No
Other electricity sources: No
Water supply: Mains water supply
Sewerage: Mains
Heating: Room heaters only
Heating features: Double glazing
Broadband: Fttc (Fibre to the Cabinet)
Mobile coverage: O2 - Excellent, Vodafone - Excellent, Three - Excellent, EE - Excellent
Parking: On Street
Building safety issues: No
Restrictions - Listed Building: No
Restrictions - Conservation Area: No
Restrictions - Tree Preservation Orders: None
Public right of way: No
Long-term flood risk: No
Coastal erosion risk: No
Planning permission issues: No
Accessibility and adaptations: None
Coal mining area: No
Non-coal mining area: Yes
Energy Performance rating: E
All information is provided without warranty. Contains hm Land Registry data © Crown copyright and database right 2021. This data is licensed under the Open Government Licence v3.0.
The information contained is intended to help you decide whether the property is suitable for you. You should verify any answers which are important to you with your property lawyer or surveyor or ask for quotes from the appropriate trade experts: Builder, plumber, electrician, damp, and timber expert.
Property info
For more information about this property, please contact
Millerson, Hayle, TR27 on +44 1736 397004 * (local rate)
Disclaimer
Property descriptions and related information displayed on this page, with the exclusion of Running Costs data, are marketing materials provided by Millerson, Hayle, and do not constitute property particulars. Please contact Millerson, Hayle for full details and further information. The Running Costs data displayed on this page are provided by PrimeLocation to give an indication of potential running costs based on various data sources. PrimeLocation does not warrant or accept any responsibility for the accuracy or completeness of the property descriptions, related information or Running Costs data provided here.


























.png)
