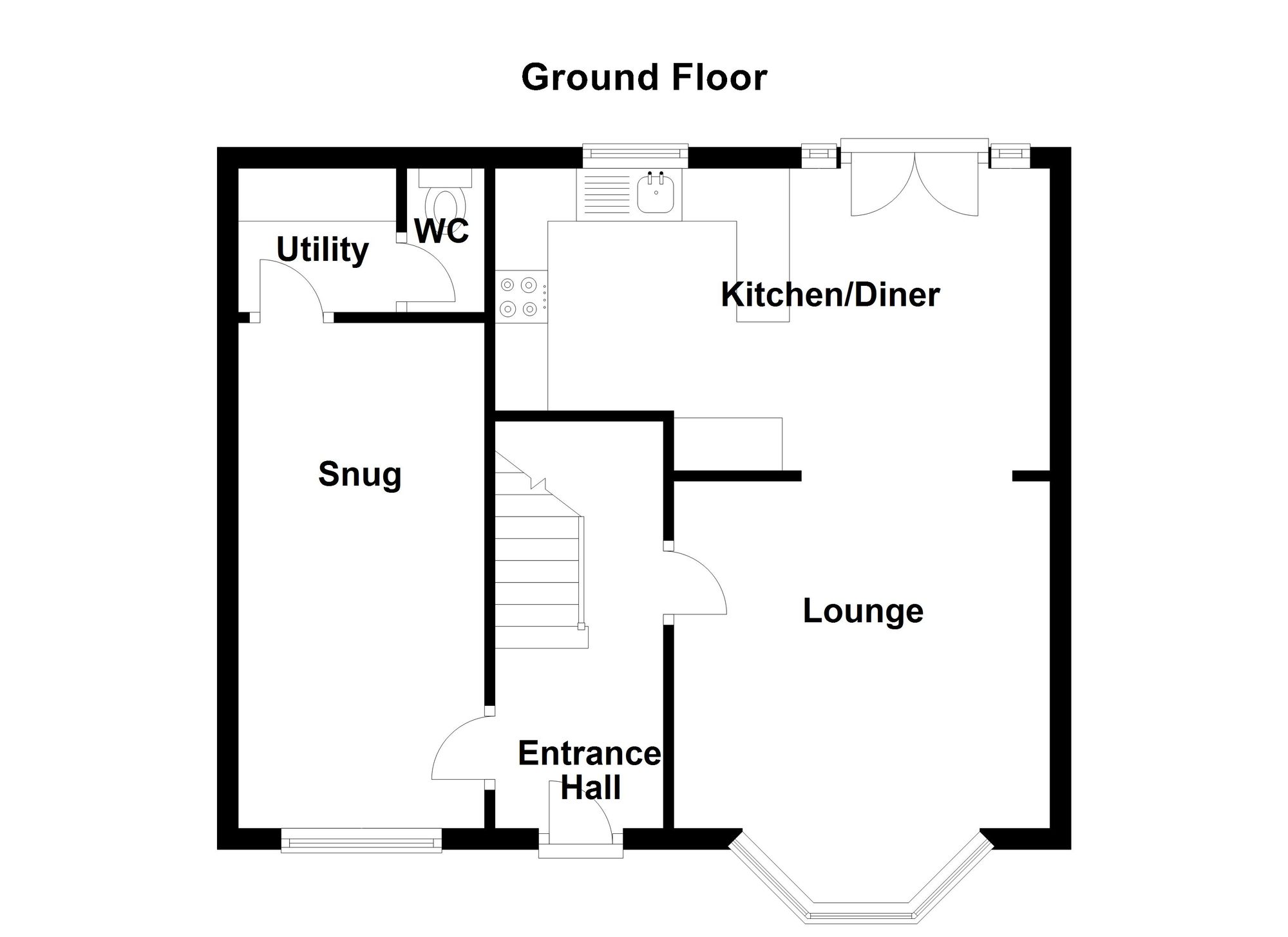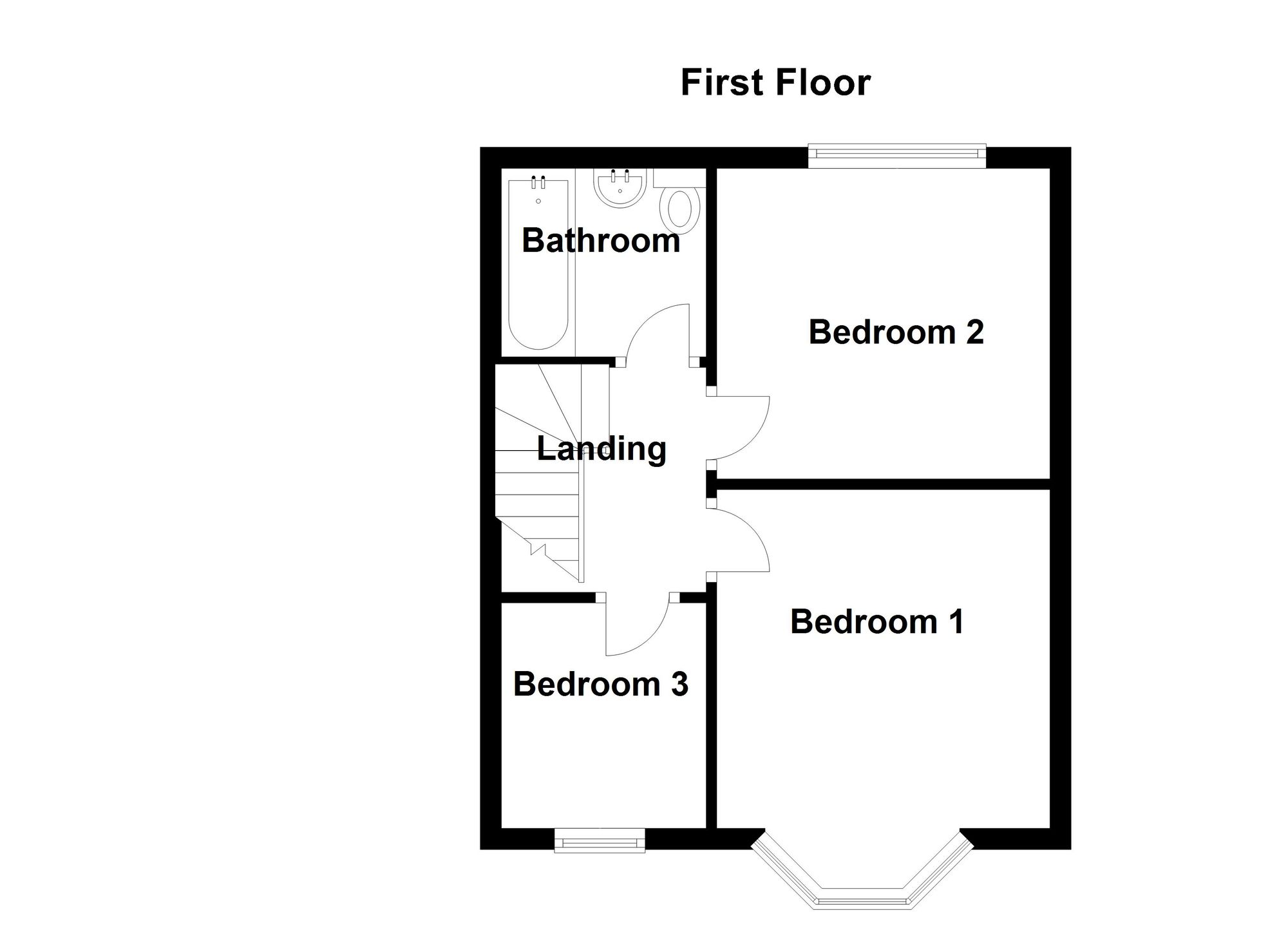Semi-detached house for sale in West Avenue, Worsley M28
Just added* Calls to this number will be recorded for quality, compliance and training purposes.
Utilities and more details
Property features
- Perfectly Located Close to Local Schools and the many Amenities of Walkden Town Centre
- Newly Renovated Three Bedroom Semi Detached
- Offering a Modern Interior
- Off Road Parking to the Front
- Landscaped Garden Complete with Garden Room
- Ground Rent £4 per annum
- Leashold - 800 years from 27 May 1937 - 713 years remaining
- Salford Council Tax Band C
- EPC:E
Property description
Briscombe are Delighted to Offer For Sale this Newly Renovated Three-Bedroom Semi-Detached Family Home, boasting a modern interior in a prime location close to local schools and amenities in Walkden Town Centre. The property has been lovingly refurbished to provide stylish family accommodation extending to: Entrance Hall, Lounge, Open Kitchen Diner, Snug, Utility Room, Guest W.C, Three Bedrooms and Modern Family Bathroom. Externally, off road parking to the front with a landscaped rear garden complete with a garden room offering flexible use. Early Internal Viewing is Essential!
EPC Rating: E
Entrance Hall
External door to the front elevation. Tiled floor complete with under floor heating. Spindle staircase leads to the first floor landing. Internal doors lead through to the Snug and Lounge.
Lounge (3.10m x 3.12m)
Bay window to the front elevation. Tiled floor complete with underfloor heating. Feature electric fire. T.V point. Open to:
Kitchen/Diner (5.24m x 3.15m)
Window and French doors to the rear elevation. Tiled floor complete with under floor heating. Inset spotlights. Fitted with a rang of modern wall and base units complete with quartz work surfaces and integrated appliances including: Double Ove, Hob, Extractor, Fridge/Freezer, Fridge and Space for a Dishwasher.
Snug (4.54m x 2.33m)
Window to the front elevation. Large Sky light. Inset spotlights. T.V point. Internal door leads through to:
Utility Room (1.65m x 1.36m)
Plumbing facilities for a washing machine and space for a tumble dryer. Tiled floor with under floor heating. Internal door leads through to:
Guest W.C
Fitted with a low level W.C with wash hand basin. Part tiled walls. Tiled floor and under floor heating.
First Floor Landing
Window to the side elevation. Spindle balustrade. Internal doors lead through to:
Bedroom One (3.31m x 3.25m)
Bay window to the front elevation. T.V point.
Bedroom Two (3.00m x 3.03m)
Window to the rear elevation. T.V point.
Bedroom Three (1.90m x 2.37m)
Window to the front elevation.
Bathroom
Window to the rear elevation. Fitted with a bath with a shower over, a low level W.C and a wash hand basin. T.V point. Fully tiled walls and floor.
Garden
Externally, this fine property offers a resin driveway providing off road parking. To the rear is a landscaped garden complete with a paved patio, artificial lawn and decked area providing and ideal outdoor entertaining space. A garden room offers a variety of uses from home office to bar complete with a large store.
For more information about this property, please contact
Briscombe, M28 on +44 161 300 0200 * (local rate)
Disclaimer
Property descriptions and related information displayed on this page, with the exclusion of Running Costs data, are marketing materials provided by Briscombe, and do not constitute property particulars. Please contact Briscombe for full details and further information. The Running Costs data displayed on this page are provided by PrimeLocation to give an indication of potential running costs based on various data sources. PrimeLocation does not warrant or accept any responsibility for the accuracy or completeness of the property descriptions, related information or Running Costs data provided here.









































.png)


