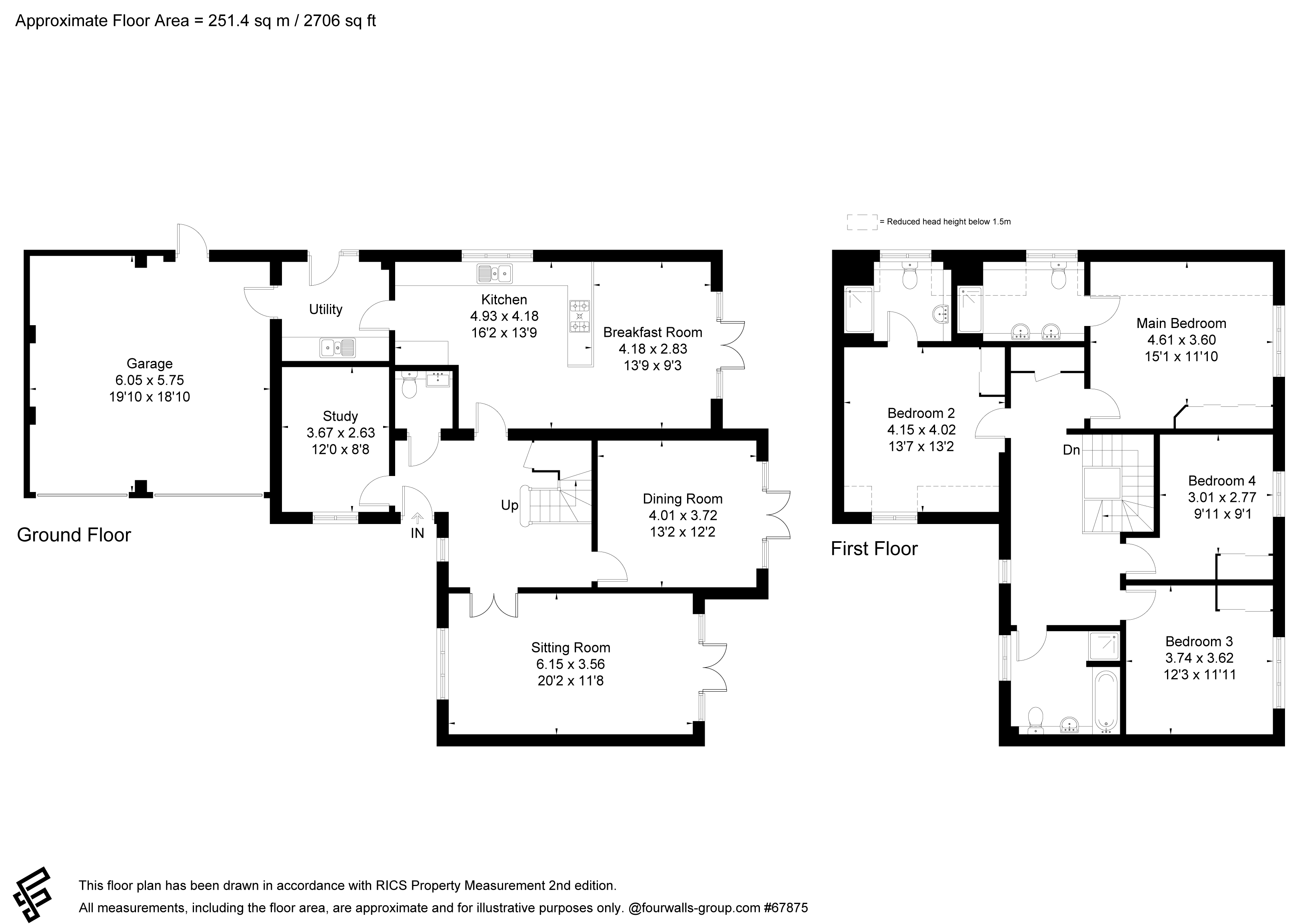Country house for sale in Cleresden Rise, Cliddesden RG25
* Calls to this number will be recorded for quality, compliance and training purposes.
Property features
- An excellent family home
- End of cul-de-sac location
- Private south facing garden with small area of meadow adjoining
- 4 bedrooms, 3 bathrooms
- 3 reception rooms and kitchen/breakfast room
- Double garage and driveway parking
- No onward chain.
Property description
Randalls Residential Estate Agents. Sold off market. An excellent detached family home in a corner plot with south facing garden and additional ‘meadow’ on a small, select development close to the edge of this popular village.
Reception, hall, sitting room, dining room, study, kitchen/breakfast room, utility room, cloakroom, master bedroom with en-suite shower room, guest bedroom with en-suite shower room, two further double bedrooms, family bathroom, double garage, garden.
EPC band C
Basingstoke 2 miles
Alton 10 miles
London Waterloo from 45 minutes
Situation
Cliddesden is a popular village located just 2 miles to the south of Basingstoke. Within the village there is a traditional duck pond, a church, a thriving village hall, a popular pub and a highly regarded primary school, and Audleys Wood country hotel is close by.
Nearby Basingstoke offers a comprehensive range of leisure, educational and recreational facilities, and commuting is excellent with easy access to the M3 at junction 6 and to Basingstoke station (Waterloo from 45 minutes).
The property
Cleresden Rise is a small select development built to a high standard by Bewley Homes in 2013 located off Woods Lane on the edge of the village. Hollymead has a corner plot with an attractive south facing garden with an adjoining area of ‘meadow’ of about 0.25 acre. It offers well-proportioned family accommodation extending to about 2706 sq.ft in all, with underfloor heating to the ground floor, and has no onward chain.
On the ground floor, the front door opens to the spacious reception hall from which the stairs rise to the first-floor landing. There are three reception rooms: The dual aspect siting room and the dining room both have French doors opening to the rear terrace and the study/family room overlooks the front. The kitchen/breakfast room is fully fitted with ample storage and has French doors opening to the rear garden. There is also a utility room and a cloakroom.
On the first floor, both master and guest bedrooms have en-suite shower rooms. There are two further double bedrooms and the family bathroom, with both bath and shower.
For further details please refer to the floorplan.
Outside
To the front, there is ample parking on the brick-paved drive in front of the double garage.
To the rear, the garden enjoys a southerly aspect. It is level and enclosed and laid primarily to lawn and enjoys a good degree of privacy. There is a full-width paved terrace, well-stocked shrub beds and borders and a useful shed. Gated access leads to the adjoining area of meadow which is also fully enclosed and laid to grass.
Additional Information
Services
All mains services are connected. Gas central heating. Underfloor heating to the ground floor
Tenure
Freehold. There is a small management charge.
Local Authority
Basingstoke and Deane Borough Council
Viewing
Strictly by appointment through Randalls Residential on Postcode
RG25 2GZ<br /><br />
Property info
For more information about this property, please contact
Randalls Residential, RG23 on +44 1256 677917 * (local rate)
Disclaimer
Property descriptions and related information displayed on this page, with the exclusion of Running Costs data, are marketing materials provided by Randalls Residential, and do not constitute property particulars. Please contact Randalls Residential for full details and further information. The Running Costs data displayed on this page are provided by PrimeLocation to give an indication of potential running costs based on various data sources. PrimeLocation does not warrant or accept any responsibility for the accuracy or completeness of the property descriptions, related information or Running Costs data provided here.































.png)
