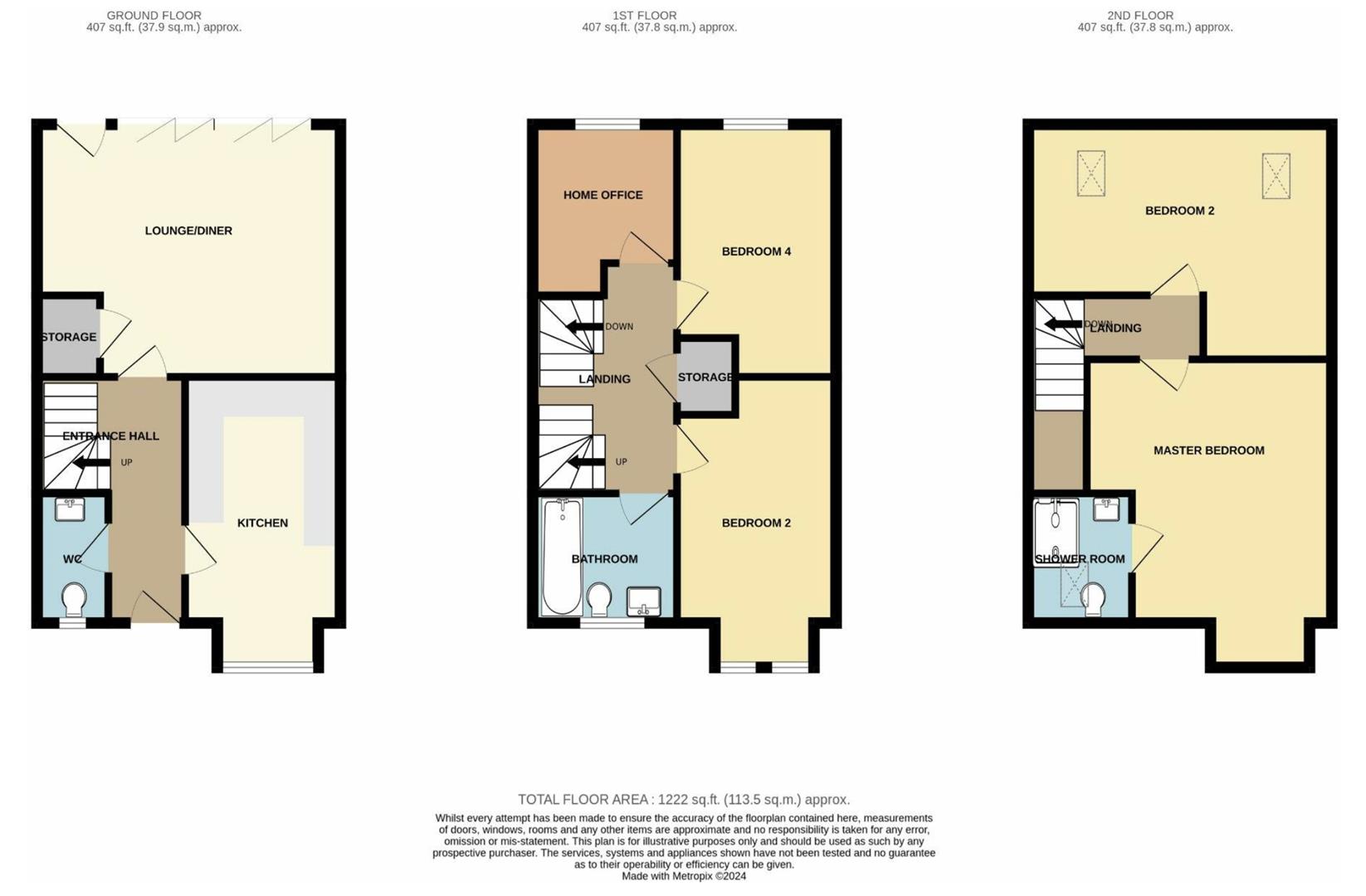Town house for sale in Axminster Court, Bailiff Bridge, Brighouse HD6
Just added* Calls to this number will be recorded for quality, compliance and training purposes.
Property features
- 4 Bedroom Family-sized homes
- 10 year Guarantee warranty for stress free living & 2-year builders warranty
- Modern Integrated Appliances
- Close to local school's, shops and other amenities
Property description
Discover Your Dream Home at Axminster Court
Secure your exclusive viewing today for the highly anticipated first phase of Axminster Court, featuring stunning four-bedroom semi-detached homes available from September 2024.
Axminster Court is an elegant new development of 23 homes designed for contemporary, low-maintenance living. Nestled in the vibrant community of Bailiff Bridge, these warm, energy-efficient homes are ideally located close to an array of amenities. Enjoy the convenience of a brand-new Coop supermarket (opening in 2024), a village store with a post office, charming local cafes, a chemist, and a primary school all within walking distance.
Axminster Court offers superb access to the M62 motorway network, with junctions 24 and 25 just minutes away. Halifax and Brighouse town centres are a mere 10-15 minute drive, providing excellent dining, shopping, and entertainment options. Families will appreciate the proximity to top-rated schools for all ages.
Separate Study / Office Room
Beautifully Designed Living Spaces - Each home at Axminster Court boasts a thoughtful layout:
Ground Floor:
Entrance hall
Ground floor toilet
Breakfast kitchen
Spacious dining lounge with bi-fold doors opening to the rear patio and garden
First Floor:
Two double bedrooms
Home office or single bedroom
Family bathroom
Second Floor:
Double bedroom
Master bedroom with en-suite shower room
Accommodation approximately 1300 Square feet.
Exterior:
Allocated parking
Generous rear gardens with an Indian stone flagged patio seating area
Interior Decoration:
White doors with chrome ironmongery
White satin paint on woodwork
Smooth white ceilings
Fresh white walls
Kitchen:
Range of wall and base units with integrated appliances (70/30 fridge freezer, full-size dishwasher, electric oven, electric hob with extractor)
Space and plumbing for a washing machine
Bay window with dining area
Bathrooms:
Luxurious marble effect tiles
L-shape shower bath with thermostatic bar mixer and rainfall shower head
Vanity unit with wash basin and close-coupled toilet
Chrome fixtures and heated towel radiator
En-Suite:
Walk-in shower with twin head thermostatic bar shower
Vanity unit with wash basin and close-coupled toilet
Chrome fixtures and heated towel radiator
Heating and Insulation:
Efficient combination boiler
Mains operated smoke detectors and kitchen heat alarm
Compliant cavity wall and loft insulation
Electrical Features:
White power points and light switches throughout
TV and ethernet sockets in top floor bedrooms and lounge
BT master socket and fibre broadband
External power point
ev car charger (where applicable)
Outdoor Appeal:
Secure composite front door
Low-maintenance PVCu double glazed windows, fascia, and soffits
Enclosed rear garden with Indian stone patio
Front and rear external lights
Off-street parking for two cars
Additional Information:
Tenure: Freehold (subject to land registry confirmation)
Council Tax: Expected Band D (to be confirmed)
Energy Performance Certificate: Anticipated rating B (to be confirmed)
Total Floor Area: Approximately 1300 sq ft. Each floor contains approximately 430 sq ft.
Plot-Specific Notes:
Plot 16 & 17 – Kitchen/Lounge is open plan. Slightly different layout on the ground floor compared to the Showhome.
Option Available: We offer the option to choose the floor layout for respective buyers if they are in a position to proceed quickly.
Don't miss the opportunity to be part of this vibrant new community. Contact us now to book your viewing and explore the exceptional homes at Axminster Court.
Agent Notes & Disclaimer:
The information provided on this property does not constitute or form part of an offer or contract, nor may it be regarded as representation. All interested parties must verify accuracy and your solicitor must verify tenure/lease information, fixtures & fittings and, where the property has been extended/converted, planning/building regulation consents. All dimensions are approximate and quoted for guidance only as are floor plans which are not to scale, and their accuracy cannot be confirmed. Reference to appliances and/or services does not imply that they are necessarily in working order or fit for the purpose.
Property info
Screenshot 2024-07-22 At 13.13.34.Png View original

For more information about this property, please contact
Reloc8 Properties, HX3 on +44 1422 476927 * (local rate)
Disclaimer
Property descriptions and related information displayed on this page, with the exclusion of Running Costs data, are marketing materials provided by Reloc8 Properties, and do not constitute property particulars. Please contact Reloc8 Properties for full details and further information. The Running Costs data displayed on this page are provided by PrimeLocation to give an indication of potential running costs based on various data sources. PrimeLocation does not warrant or accept any responsibility for the accuracy or completeness of the property descriptions, related information or Running Costs data provided here.


































![Acl Street Plan[34] Copy.Jpg Thumbnail Town house for sale in Axminster Court, Bailiff Bridge, Brighouse](https://lid.zoocdn.com/80/60/f5488af6deaf0dd27b2f26817195184d6f1a3bd6.jpg)









.png)