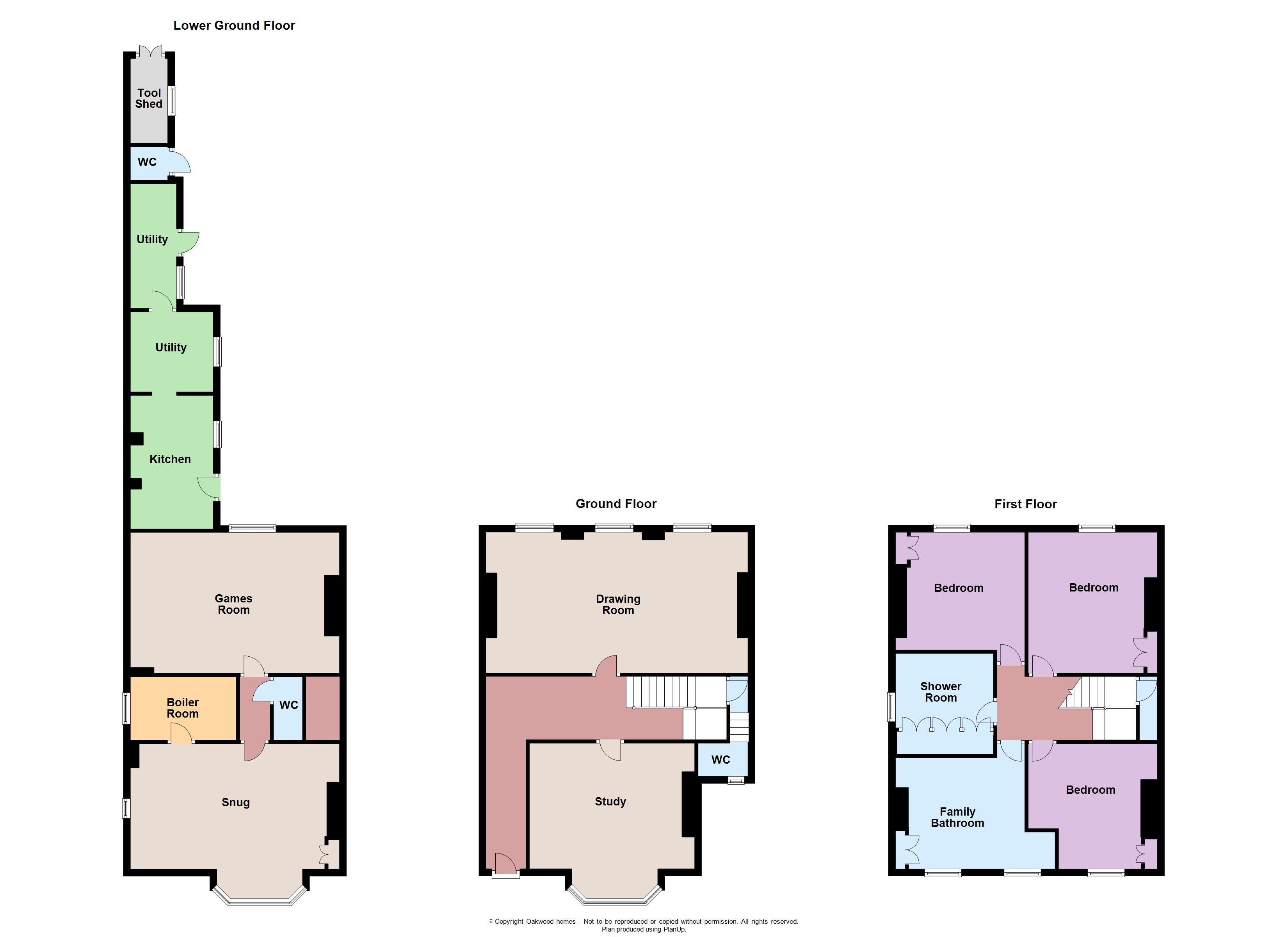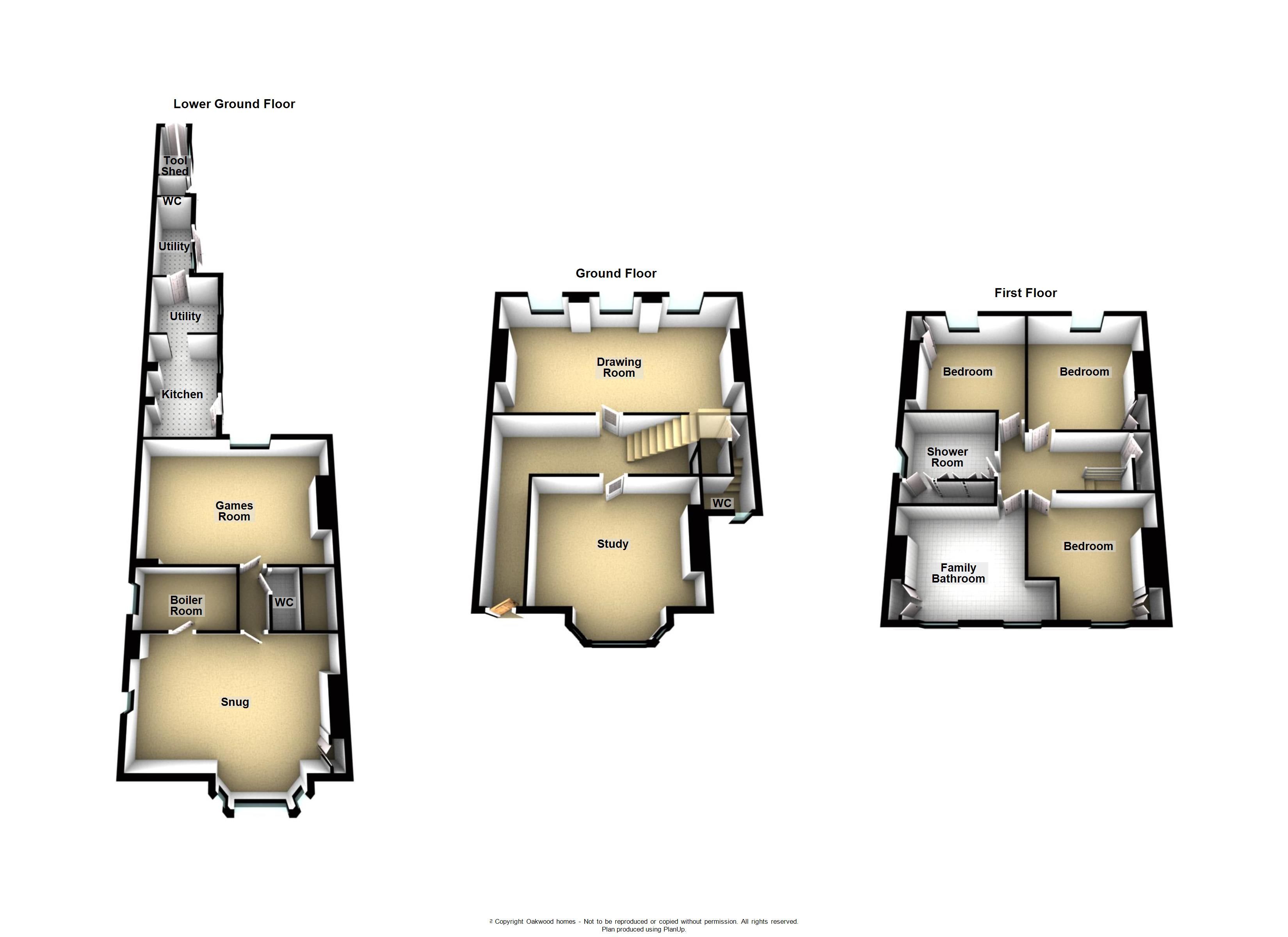Detached house for sale in York Street, Broadstairs CT10
Just added* Calls to this number will be recorded for quality, compliance and training purposes.
Property features
- Grade 2 listed town house
- Heart of Broadstairs location
- Versatile accommodation
- 120 foot secluded garden
- Copious period features
- Off street parking
- 4 reception rooms
- 3 bedrooms
Property description
Wellington House is a grade 2 listed Georgian townhouse that is situated in the very heart of Broadstairs, a stone's throw from the seafront and all the local amenities. Simply oozing charm and character the property rises over three floors and offers generously proportioned and versatile accommodation, for example when the current owner bought the house some 16 years ago the property was used as a 5 bedroom home and this could certainly be reinstated To the top floor there are three double bedrooms, a bathroom and a shower/dressing room. On the lower ground floor there is a handsome drawing room and large bay fronted study, whilst on the ground floor there is a large snug, games room, kitchen breakfast room and utility room. Externally to the front is a wrought iron railed garden with off street parking for one car.and access to the approximately 120 foot landscaped secluded rear garden
Ground Floor
Drawing room 21'08" (6.60m) x 12'07" (3.84m)
Study 15'00" (4.57m) x 14'03" (4.34m)
Lower Ground Floor
Games room 18'04" (5.59m) x 13'06" (4.11m)
Guest W.C 6'02" (1.88m) x 2'09" (0.84m)
Snug/ bedroom 4 18'06" (5.64m) x 14'06" (4.42m)
Boiler room 9'02" (2.79m) x 6'01" (1.85m)
Kitchen 21'01" (6.43m) x 8'03" (2.51m)
Utility room 11'04" (3.45m) x 4'04" (1.32m)
Mezzanine Floor
Second guest W.C 4'01" (1.24m) x 3'01" (0.94m)
First Floor
Bedroom 13'04" (4.06m) x 10'06" (3.20m)
Bedroom 11'02" (3.40m) x 10'08" (3.25m)
Bedroom 11'09" (3.58m) x 10'03" (3.12m)
Bathroom 11'00" (3.35m) x 10'09" (3.28m)
Shower/dressing room 8'06" (2.59m) x 7'06" (2.29m)
Exterior
The front garden is fenced with wrought iron railings and provides both pedestrian access to the front and rear of the property alongside off street parking for 1 vehicle. To the rear is a secluded garden landscaped with a Koi pond and large water feature, a variety of nooks and crannies in which to sit along with a formal patio area. The garden is planted with a variety of shrubs and trees including apple, fig, olive and Ginko trees which in turn make the garden extremely secluded. Finally there is a brick tool shed, garden W.C and Wendy house.
Material information
We understand that the property adjacent has access across part of the garden to remove garden waste
The property is grade 2 listed
We under stand that additional on street parking is available under a residents permit parking scheme via Thanet District Council
The next door neighbouring property has pedestrian access to use the adjoining passageway for garden waste removal
Agents note
None of the appliances or services have been tested and prospective purchasers should satisfy themselves as to their condition.
Property info
For more information about this property, please contact
Oakwood Homes - Broadstairs, CT10 on +44 1843 306698 * (local rate)
Disclaimer
Property descriptions and related information displayed on this page, with the exclusion of Running Costs data, are marketing materials provided by Oakwood Homes - Broadstairs, and do not constitute property particulars. Please contact Oakwood Homes - Broadstairs for full details and further information. The Running Costs data displayed on this page are provided by PrimeLocation to give an indication of potential running costs based on various data sources. PrimeLocation does not warrant or accept any responsibility for the accuracy or completeness of the property descriptions, related information or Running Costs data provided here.


















































.png)
