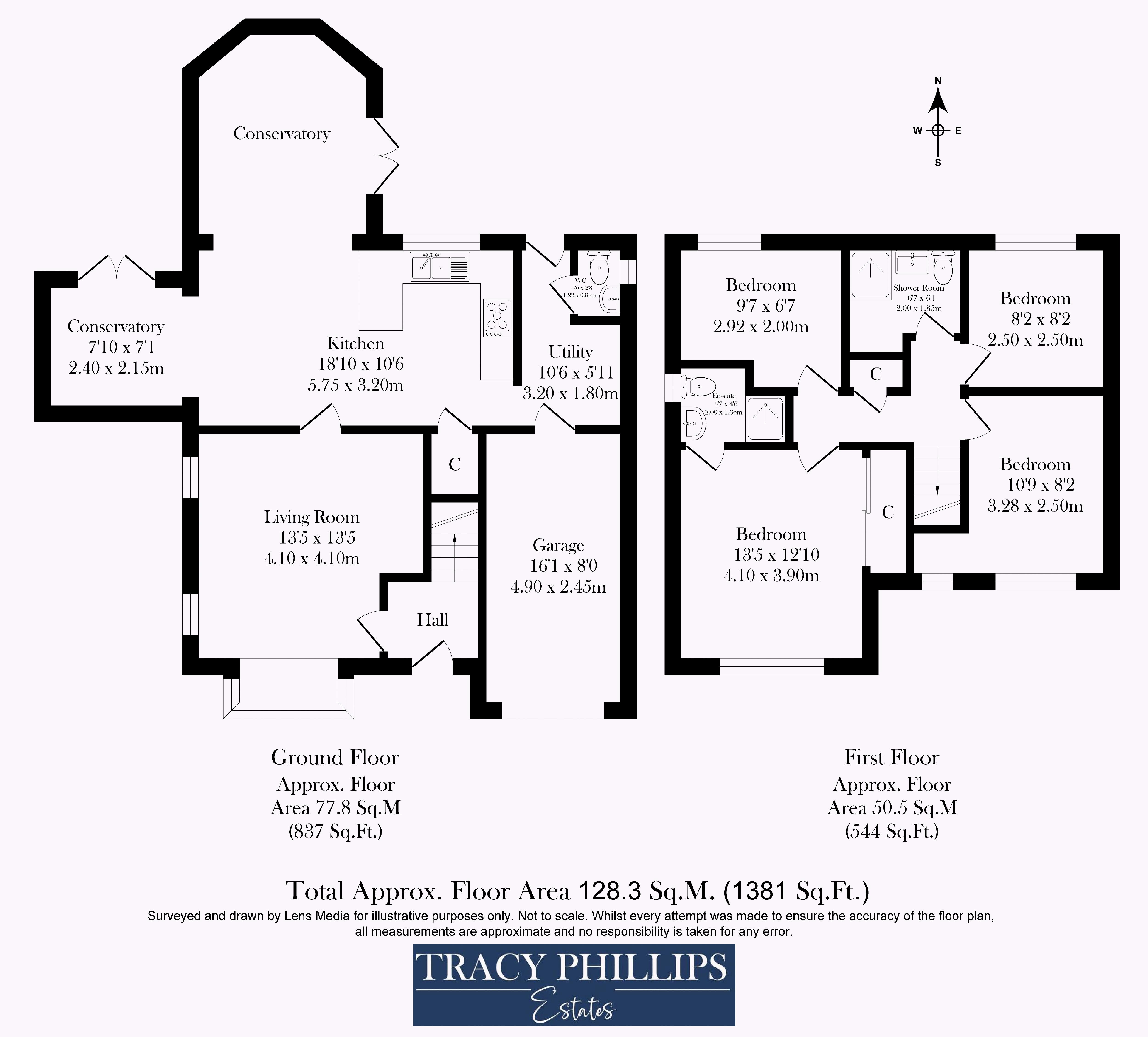Detached house for sale in Larchwood Drive, Wigan WN1
Just added* Calls to this number will be recorded for quality, compliance and training purposes.
Property features
- Beautiful Detached Home
- Super Plot, edging the local park
- Highly Sought After Estate
- Four Bedroom and Spacious Family/Entertaining Area
- Immaculately Presented
- Viewings Highly Recommeded
Property description
This beautifully presented and truly immaculate home is located on this highly sought after estate, edging the park, and at end of a quiet cul de sac. The current owners have created a tranquil home which is a perfect blend of haven and a super home in which to entertain. It works in the winter months and summer months with outside areas complimenting the interior an ideal home in which to have a party or family gathering at any time of the year. Light, bright rooms, a gorgeous garden, peaceful spot all combine to make this home which is well worthy of viewing. All of this and in the most sought after area of Whitley which is one of Wigan’s prized location.
The accommodation briefly comprises of an entrance hallway with staircase rising to the first floor and leading in to the spacious lounge. Three windows fill the room with light and a central fireplace also makes the room cosy. The rear of the home has been opened up to provide a beautiful entertaining space. Two conservatories lead off the kitchen, one currently used as a dining area and the other as a sitting room, both of which have insulated roofs making it usable space all year round. The kitchen is fitted with a timeless range of shaker units which incudes a range of wall and base units incorporating double ovens, gas hob and extractor hood. Appliances include a dishwasher and a separate utility room houses a freestanding fridge freezer and the laundry. There is access to the garden from the utility room, and both conservatories blending the exterior and interior perfectly. Final finishes on the ground floor include a handy cloakroom and access in to the integral garage, perfect for storage.
The first floor provides four bedrooms, the family bathroom and a complimentary en suite. All of the bedrooms are beautifully presented the master provides built in wardrobes and a smart and upgraded en suite shower room. Two of the bedrooms are currently utilised as a home office and dressing room respectively, whilst the family shower room is beautifully appointed with a large walk in shower, vanity wash hand basin and w.c Stylish neutral tiling finishes the room perfectly.
The outside of this home is a delight. An ideal spot in which to sit and relax or if you prefer to enjoy company. There is a great double driveway leading to the home and garage which is bordered by a mature garden, pedestrian access to the side of the home and an impressive rear garden which benefits from not being overlooked. To the side of the property is a covered seating area, which leads from the conservatory, and allows you to enjoy the gardens even when the weather doesn’t! The other conservatory also leads in to the main garden which is smartly styled. The rear garden features a large patio area, a bult in decked seating space and mood lighting to create the perfect ambience. The local area is highly regarded. Whitley is the most sought after area of Wigan with excellent local schools, access in to the town centre with its superb transport links and a local high street which offers bars and cafes. Haigh Hall is just on your doorstep too with countryside and walks just a stroll away.
Viewings of this delightful home are now welcomed and highly recommended.
Property info
For more information about this property, please contact
Tracy Phillips Estates, WN6 on +44 1257 817039 * (local rate)
Disclaimer
Property descriptions and related information displayed on this page, with the exclusion of Running Costs data, are marketing materials provided by Tracy Phillips Estates, and do not constitute property particulars. Please contact Tracy Phillips Estates for full details and further information. The Running Costs data displayed on this page are provided by PrimeLocation to give an indication of potential running costs based on various data sources. PrimeLocation does not warrant or accept any responsibility for the accuracy or completeness of the property descriptions, related information or Running Costs data provided here.









































.png)
