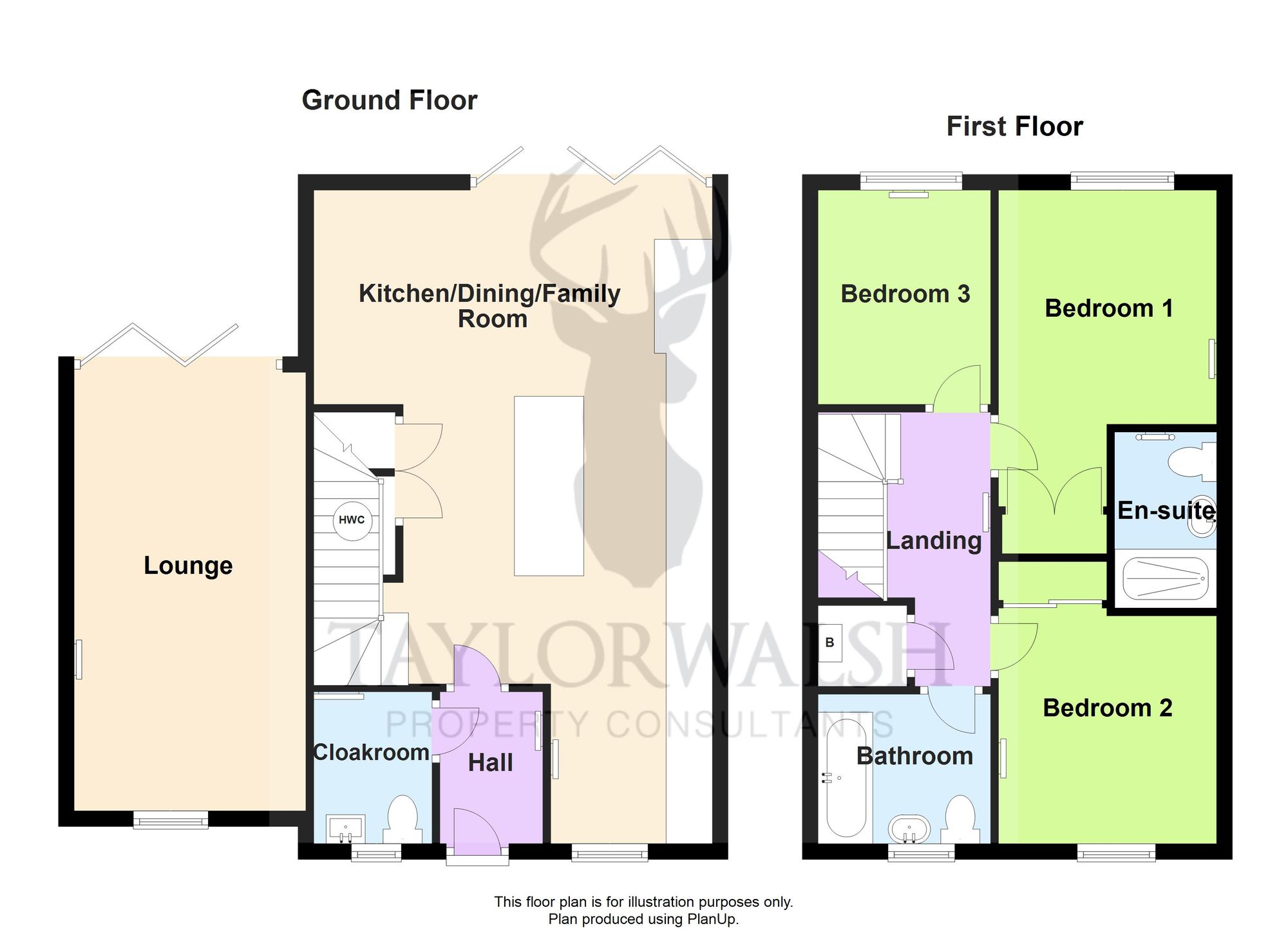Link-detached house for sale in Rowditch Furlong, Redhouse Park MK14
Just added* Calls to this number will be recorded for quality, compliance and training purposes.
Property features
- 3 Bedrooms
- Large Plot
- Planning Permission for Double Storey Extension
- Kitchen/Dining/Family Room
- Off Road Parking
- Garage Converted to a Lounge
- Downstairs Cloakroom
- Solar Panels Fitted
Property description
This immaculately presented 3-bedroom link detached property offers a rare opportunity for those seeking a spacious family home with the potential for expansion. Set on a large plot, this residence boasts planning permission for a double-storey extension, ensuring the possibility of creating further living space. The ground floor features a contemporary kitchen/dining/family room, perfect for both casual meals and entertaining guests. The garage has been thoughtfully converted into a separate lounge, providing a versatile space for relaxation. Additionally, the convenience of off-road parking and a downstairs cloakroom enhances the practicality of this wonderful home. Furthermore, the property benefits from solar panels fitted, promoting sustainability and reducing energy costs for the eco-conscious homeowner.
Stepping outside, the property is complemented by a generous garden that stretches to both the rear and side, offering an extensive outdoor space ideal for various recreational activities. The well-maintained garden is predominantly laid to lawn and adorned with an planted shrubs and maturing trees, creating a tranquil and private setting for outdoor enjoyment. Enclosed by timber fencing, the garden provides a secure environment for children to play freely, while adults can relax and unwind in this peaceful oasis. Whether hosting al fresco gatherings or simply savouring a morning coffee in the fresh air, this expansive outdoor space adds a delightful dimension to this already impressive property. Embrace the potential for further transformation and relish the opportunity to create your dream home in this desirable location.
EPC Rating: B
Entrance Hall
Radiator.
Cloakroom
Window to front, white suite comprising, wash hand basin and WC with hidden cistern, tiled surround, radiator.
Kitchen/Dining/Family Room (8.36m x 5.11m)
Maximum. Refitted with a matching range of base and eye level units with worktop space, island unit/breakfast bar, 1+1/2 bowl stainless steel sink unit with mixer tap, built-in electric oven, five ring gas hob with extractor hood over, microwave, window to front, radiator, stairs first floor landing with cupboard under, bi-fold door to garden.
Lounge (5.61m x 2.97m)
Window to front, radiator, access to additional loft space, bi-fold door to garden.
First Floor Landing
Radiator, access to loft space.
Bedroom 1 (3.00m x 2.79m)
Minimum. Window to rear, radiator, fitted wardrobe.
En-Suite Shower Room
White suite comprising wash hand basin with storage under and double shower enclosure, tiled surround, WC with hidden cistern, heated towel rail, tiled flooring.
Bedroom 2 (2.90m x 2.79m)
Window to front, radiator, fitted wardrobe.
Bedroom 3 (2.84m x 2.24m)
Window to rear, radiator.
Bathroom
White suite comprising panelled bath with shower over and wash hand basin with storage under, tiled surround, WC with hidden cistern, window to front, tiled flooring.
Garden
Large garden which extends to both the rear and side of the property, mainly laid to lawn, planted shrubs and maturing trees, enclosed by timber fencing.
Parking - Driveway
Driveway provides off road parking, external security cameras.
For more information about this property, please contact
Taylor Walsh, MK9 on +44 1908 942131 * (local rate)
Disclaimer
Property descriptions and related information displayed on this page, with the exclusion of Running Costs data, are marketing materials provided by Taylor Walsh, and do not constitute property particulars. Please contact Taylor Walsh for full details and further information. The Running Costs data displayed on this page are provided by PrimeLocation to give an indication of potential running costs based on various data sources. PrimeLocation does not warrant or accept any responsibility for the accuracy or completeness of the property descriptions, related information or Running Costs data provided here.




































.png)