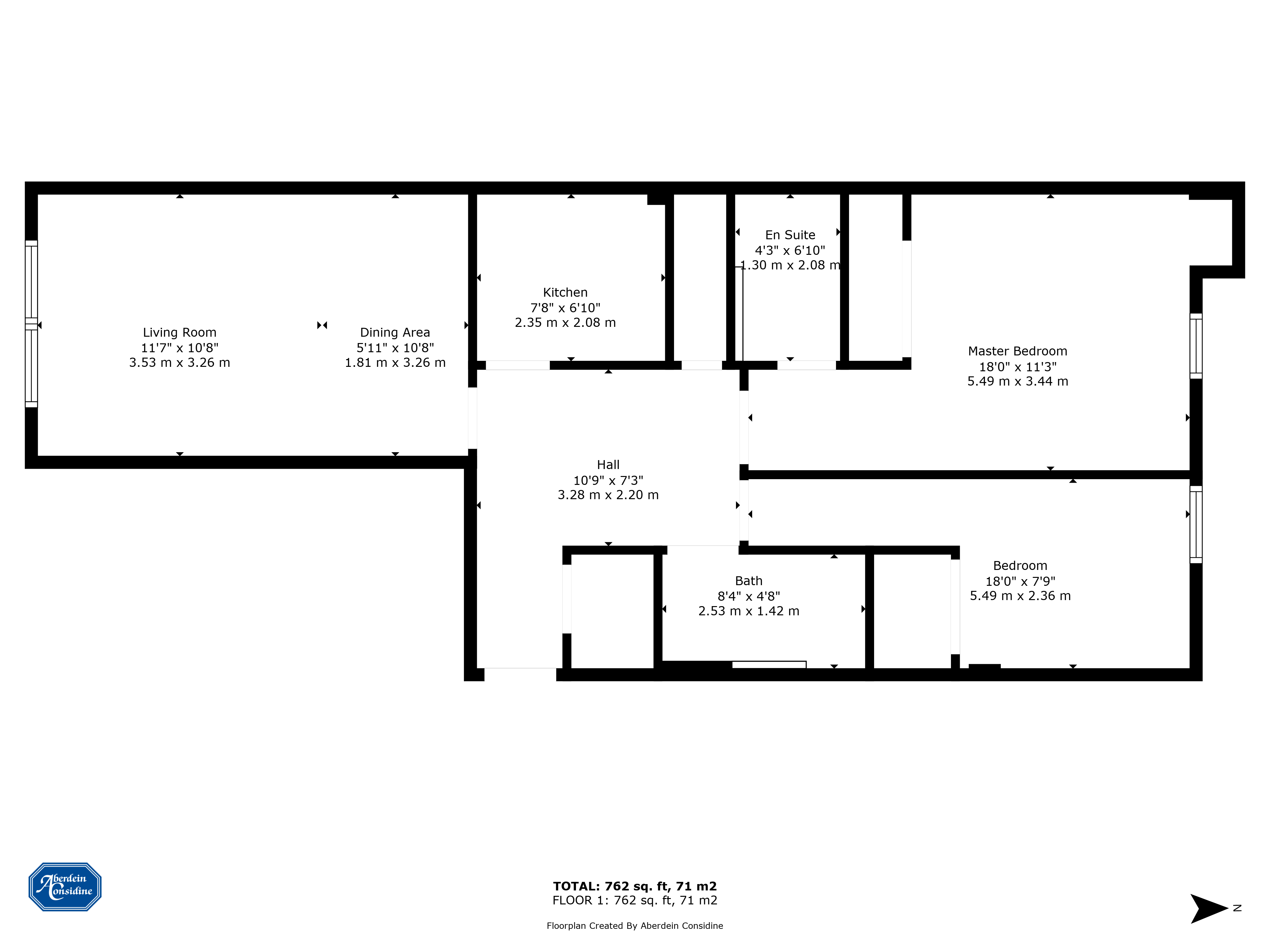Flat for sale in 4/3, Stobcross Street, Finnieston, Glasgow G3
Just added* Calls to this number will be recorded for quality, compliance and training purposes.
Property features
- Modern Apartment
- 2 Double Bedrooms
- Ensuite Shower Room
- Allocated Parking
- Central Location
- EPC - B
Property description
This modern, executive apartment is located within the eclectic Finnieston locale of Glasgow’s West End. Located on the fourth floor, this property has views towards the River Clyde and beyond offering excellent accommodation for discerning purchasers.
The property is in walk-in condition and internally comprises; entrance hallway with access to all apartments with spacious storage cupboard. The generous lounge benefits from floor-to-ceiling windows which have stunning southerly views featuring well-known Glasgow landmarks such as, the Squinty Bridge and the Finnieston Crane. The kitchen is well-equipped with integrated appliances and floor & wall-mounted units. There are two double bedrooms within the property, the master bedroom features a luxury ensuite shower-room. Both bedrooms are generously proportioned and feature built-in wardrobes and space for free-standing furniture. Completing the property is the partially tiled family bathroom featuring, shower-over-bath, W.C. And integrated sink.
The property further benefits from electric heating, double-glazing, secure entry system, lift and outdoor terrace. The property has an allocated parking space within the private residential car park.
This property is ideally located within the fashionable Finnieston locale nestled between the City Centre and West End. Dubbed the culinary hub of Glasgow, the property is within easy reach of excellent restaurants and bars. The secc and Hydro are a short walk from the property which offers a variety of events and shows. There are excellent transport links nearby with regular bus, underground and overground train services. Additionally, there is quick access to the Clydeside Expressway, Clyde Tunnel and major motorway links.
Hall
3.28 x2.20m
Lounge (3.53m x 1.81m)
Dining Space (1.81m x 3.26m)
Kitchen (2.35m x 2.08m)
Master Bedroom (5.49m x 3.44m)
Ensuite (1.3m x 2.08m)
Bedroom 2 (5.49m x 2.36m)
Bathroom
2.53m 1.42m
Property info
For more information about this property, please contact
Aberdein Considine, G12 on +44 141 376 9553 * (local rate)
Disclaimer
Property descriptions and related information displayed on this page, with the exclusion of Running Costs data, are marketing materials provided by Aberdein Considine, and do not constitute property particulars. Please contact Aberdein Considine for full details and further information. The Running Costs data displayed on this page are provided by PrimeLocation to give an indication of potential running costs based on various data sources. PrimeLocation does not warrant or accept any responsibility for the accuracy or completeness of the property descriptions, related information or Running Costs data provided here.



























.png)
