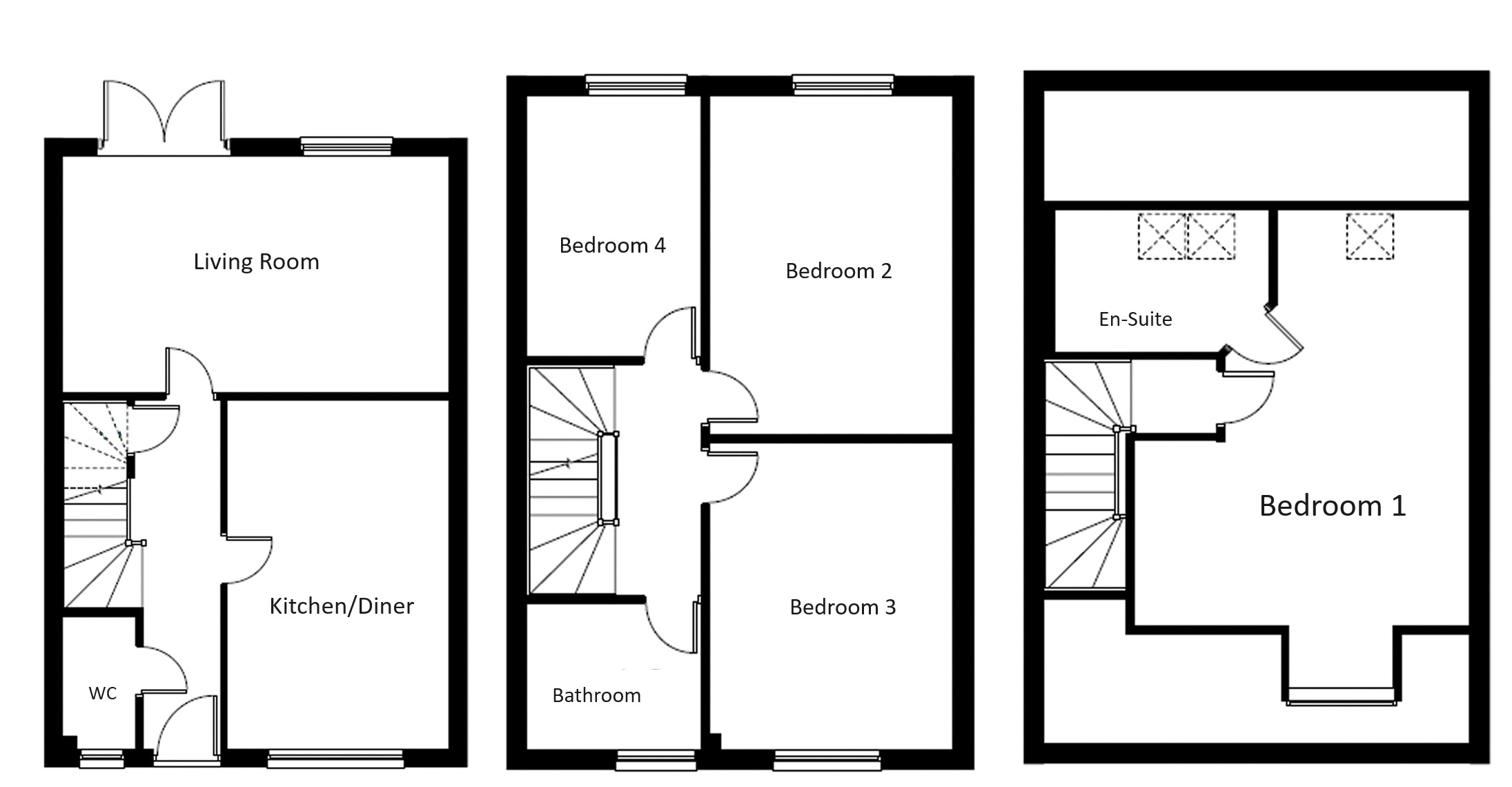Town house for sale in Exel Drive, Tyseley B11
Just added* Calls to this number will be recorded for quality, compliance and training purposes.
Property features
- No chain
- Modern build
- Two bathrooms
- Driveway
- Good transport links
- Close to shops
- Double glazed
- Gas central heating
Property description
No chain! "Location, location, location!" Here is a house that must be viewed to be appreciated! The size and versatility of this home is perfect for modern family living. With a spacious lounge, kitchen/diner, two bathrooms, downstairs WC and driveway, this property ticks all the boxes!
"Location, location, location" are the three words that spring to mind when describing this impressive four bedroom semi-detached town house, situated in the heart of Tyseley. With good transport links, close to local amenities and a short drive to the city centre this property must be viewed.
Once you step over the threshold the entrance hall gives you an immediate sensation of warmth and comfort making you soon feel right at home. The lounge is big enough for the largest of settees, so there is plenty of room for the whole family to huddle around the television whilst tuning into the latest dramas. The kitchen/diner area has ample cupboard space for all your condiments, pots and pans, and is the perfect place to share your favourite meals with family and friends. The bedrooms won't disappoint either as there three double bedrooms and a single room so each member of the family has their own personal space. The family bathroom has a tub with a shower over for those get up and go mornings and the master bedroom also has an en-suite. Outside, the rear garden is relatively low maintenance, with a lawn area for the little ones to run around and play. If you're worried about parking, don't be, as there's a driveway for multi vehicles.
Room sizes:
Ground floor
Hallway
Lounge: 16' 7" x 10' 3" (5.05m x 3.12m)
Kitchen/Diner: 15' 4" x 9' 7" (4.67m x 2.92m)
WC
first floor
Landing
Bedroom Two: 13' 5" x 9' 7" (4.09m x 2.92m)
Bedroom Three: 12' 1" x 9' 7" (3.68m x 2.92m)
Bedroom Four: 10' 3" x 6' 8" (3.12m x 2.03m)
Bathroom
Second floor
Bedroom One: 18' 10" x 13' 4" (5.74m x 4.06m)
En-suite
Outside
Driveway
Rear Garden
Property info
For more information about this property, please contact
Martin & Co Harborne, B17 on +44 121 659 9812 * (local rate)
Disclaimer
Property descriptions and related information displayed on this page, with the exclusion of Running Costs data, are marketing materials provided by Martin & Co Harborne, and do not constitute property particulars. Please contact Martin & Co Harborne for full details and further information. The Running Costs data displayed on this page are provided by PrimeLocation to give an indication of potential running costs based on various data sources. PrimeLocation does not warrant or accept any responsibility for the accuracy or completeness of the property descriptions, related information or Running Costs data provided here.


























.png)

