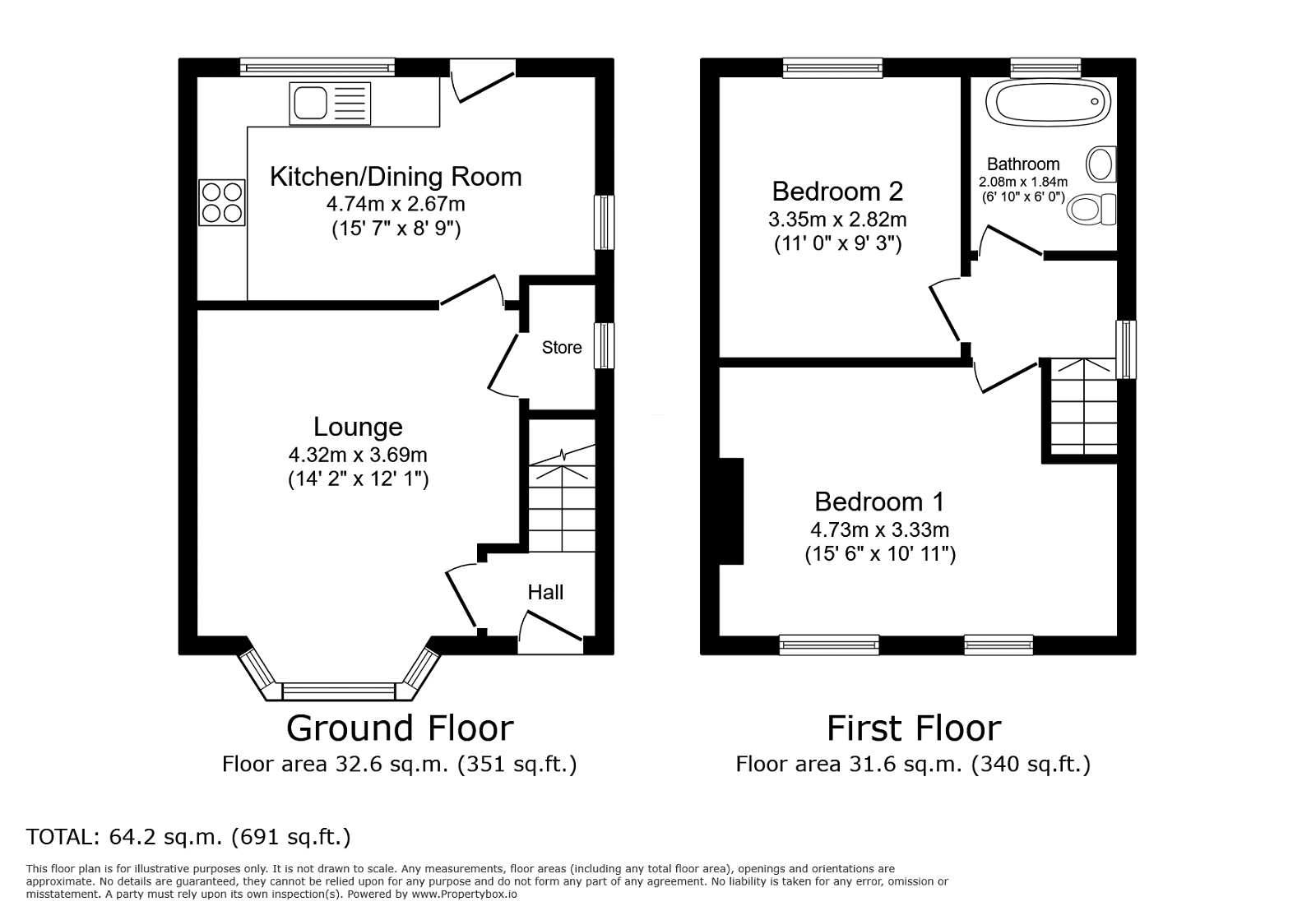Semi-detached house for sale in Inglewood Drive, Newcastle ST5
* Calls to this number will be recorded for quality, compliance and training purposes.
Property features
- Ideal first time buyer home.
- No upward chain.
- Also suitable for investment.
- Modern lounge.
- Kitchen / diner.
- Upstairs family bathroom.
- Spacious rear garden with views.
- Cul de sac location.
- Close to many amenities.
- Excellent commuter links.
Property description
Please quote property reference - SW0773.
39 inglewood drive is A unique opportunity for its new owners - as there is A wealth of opportunity to put your own mark on this residence.
therefore viewing is essential at our open house event on Sunday 28th July 2024 - between 11.00AM - 1.00PM - please call or email to book your appointment.
[ or ]
This is a traditional semi detached home built in and around 1935. Situated in a desirable area and adopting a cul-de-sac location. Inglewood Drive is benefitting from having no upward chain due to the owner having already relocated to a new home within the local area.
The property adopts a private position with elevated steps to the front leading to the front and side / rear entrance, with an elevated garden area - providing much privacy and with the potential to convert into a driveway as per neighbouring property.
Internally the property briefly comprises of an entrance hallway leading to the modern and stylish decorated lounge, with a wall fitting for a television and multiple electric points either side of the fireplace. The lounge flooring is currently with exposed floorboards - leaving the new owners a choice of sanding down and staining. Or to lay carpet or modern laminate styled flooring. The lounge area benefits from under stairs storage where the combination boiler is situated. Then leading to the kitchen area we have a modern and stylish kitchen with wall/base units and a built in cooker with hob. With ample space for kitchen appliances and plumbing for the other white goods - as well as views towards the rear garden area.
Upstairs the property benefits from two double bedrooms - one to the front and the other with lovely views across the City of Stoke On Trent. The family bathroom is in need of some updating but has a bath, up and over shower, low level hand basin and WC.
Gas central heating throughout with combination boiler & double glazed window units throughout.
Externally the rear garden has an elevated patio area with further spacious garden area that will need some work - however this gives the new owners much scope to make it their own project. There is also plenty of space to the side of the house, suitable for bin and recycling storage - as well as an access gate to the front - providing privacy and added security.
Porthill as an area is very desirable and has close links to nearby Wolstanton which offers an array of independent shops and eateries / bars / pub. The local schools are well respected and there is an excellent road network in an out of the area - and also offering access to Stoke on Trent, Newcastle Under Lyme, East Cheshire and the M6 commuter gateway.
Royal stokeuniversity hospital is around A ten minute drive from porthill & keele university is around A fifteen minute drive away from porthill - along with the nearby retail park with an asda, dunelm, matalan & marks & spencer.
please dont hesitate to contact me if you have any more questions or would like to attend A viewing before our open house event takes place.
Property info
For more information about this property, please contact
eXp World UK, WC2N on +44 330 098 6569 * (local rate)
Disclaimer
Property descriptions and related information displayed on this page, with the exclusion of Running Costs data, are marketing materials provided by eXp World UK, and do not constitute property particulars. Please contact eXp World UK for full details and further information. The Running Costs data displayed on this page are provided by PrimeLocation to give an indication of potential running costs based on various data sources. PrimeLocation does not warrant or accept any responsibility for the accuracy or completeness of the property descriptions, related information or Running Costs data provided here.




























.png)
