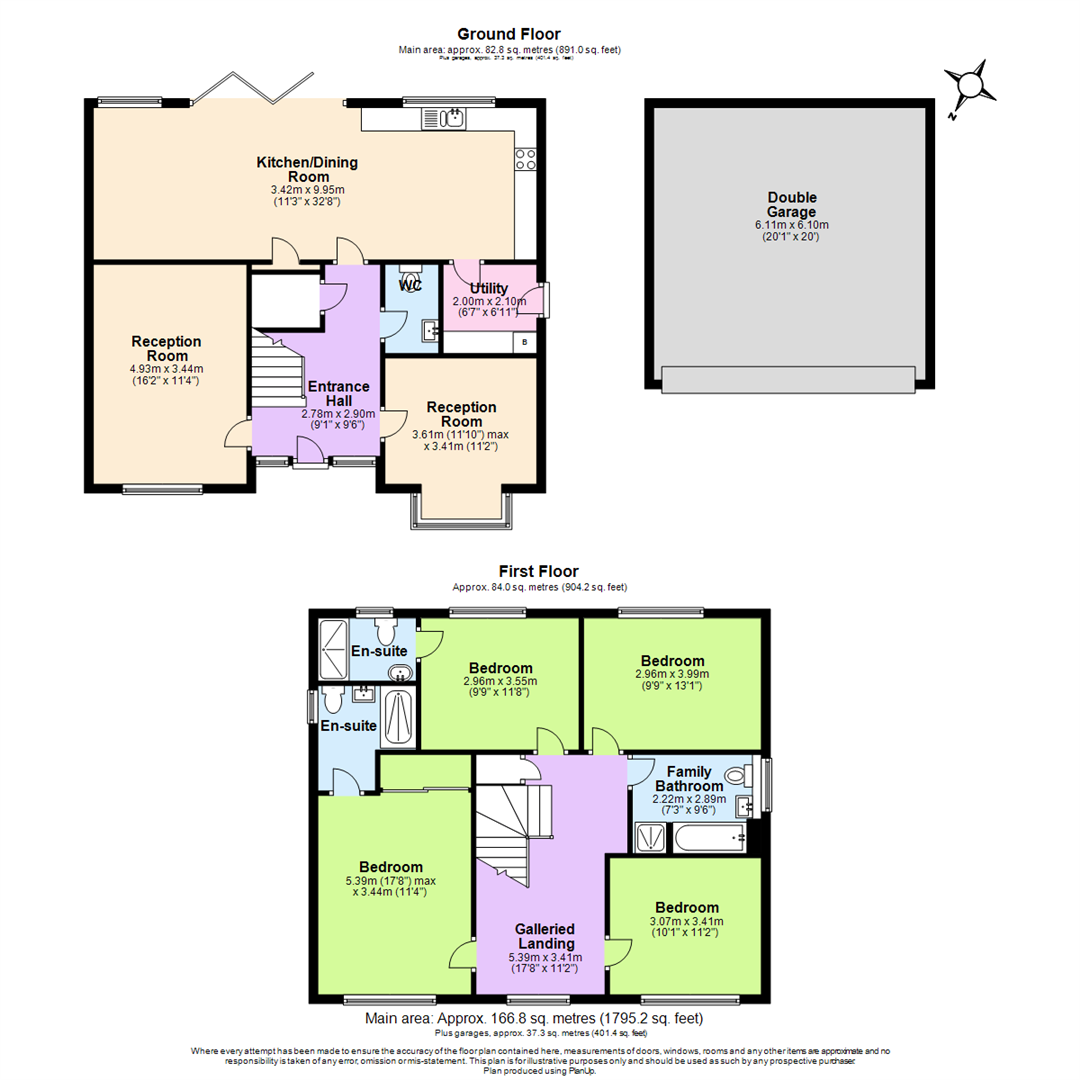Detached house for sale in Priory Close, Breedon-On-The-Hill, Derby DE73
Just added* Calls to this number will be recorded for quality, compliance and training purposes.
Property features
- Guide Price of £650,000 to £675,000
- New Build With NHBC Guarantee
- Four Bedrooms
- Open Views To The Front Aspect
- Large Driveway For Multiple Vehicles
- Double Garage
- Large Garden
- Village Location
- Council Tax Band F
- Freehold- EPC Rating C
Property description
This outstanding high specification detached family home situated at the end of a cul-de-sac with a breath-taking open aspect to the front. The driveway is a fantastic size and completely block paved and this leads to a detached double garage.
On entering the home you are greeted by a good sized entrance hall with luxurious Karndean flooring and this continues throughout the ground floor . Moving to the rear of the home you have a spacious family kitchen with space for a table and comfortable seating to enjoy that family time and also a great entertaining space with Bifold doors to the rear garden. The kitchen is pure quality with integrated Neff appliances and wine fridge with upgraded waterfall edge granite worktop and a generous utility area with space for appliances. To the front of the home is a cosy lounge with log burner for those cosy evenings and in addition is a further reception room to the front which could be used as a dining room or further sitting room/snug, both of these rooms have luxury carpet fitted.
To the first floor is a wrap around landing with a window to take in the open aspect to the from elevation. There are four good sized double bedrooms all with tasteful fitted wardrobes with the principle having en-suite shower room. In addition there is a beautifully fitted family bathroom.
The home sits on a good sized plot and the quaint village of Breedon-on-the-Hill is a beautiful village with good access to road network links to Nottingham, Derby, Leicester and Birmingham.
Reception Room (3.61m x 3.41m (11'10" x 11'2"))
Box window to front, door to:
Wc
Door to:
Utility (2.00m x 2.10m (6'7" x 6'11"))
Door to:
Kitchen/Dining Room (3.42m x 9.95m (11'3" x 32'8"))
Two windows to rear, Storage cupboard, bi-fold door, door to:
Reception Room (4.93m x 3.44m (16'2" x 11'3"))
Window to front, door to:
Entrance Hall (2.78m x 2.90m (9'1" x 9'6"))
Two windows to front, stairs, door to:
Double Garage (6.11m x 6.10m (20'1" x 20'0"))
Up and over door.
En-Suite (1.42m x 2.21m (4'8" x 7'3"))
Window to rear.
Bedroom (2.96m x 3.55m (9'9" x 11'8"))
Window to rear, door to:
Bedroom (2.96m x 3.99m (9'9" x 13'1"))
Window to rear, door to:
Family Bathroom (2.22m x 2.89m (7'3" x 9'6"))
Window to side, door to:
Bedroom (3.07m x 3.41m (10'1" x 11'2"))
Window to front, door to:
En-Suite (2.36m x 2.21m (7'9" x 7'3"))
Window to side, door to:
Bedroom (5.39m x 3.44m (17'8" x 11'3"))
Window to front, Storage cupboard, sliding door, door to:
Door to:
Galleried Landing (5.39m x 3.41m (17'8" x 11'2"))
Window to front.
Property info
For more information about this property, please contact
Royston & Lund Estate Agents, LE65 on +44 1530 658822 * (local rate)
Disclaimer
Property descriptions and related information displayed on this page, with the exclusion of Running Costs data, are marketing materials provided by Royston & Lund Estate Agents, and do not constitute property particulars. Please contact Royston & Lund Estate Agents for full details and further information. The Running Costs data displayed on this page are provided by PrimeLocation to give an indication of potential running costs based on various data sources. PrimeLocation does not warrant or accept any responsibility for the accuracy or completeness of the property descriptions, related information or Running Costs data provided here.










































.jpeg)

