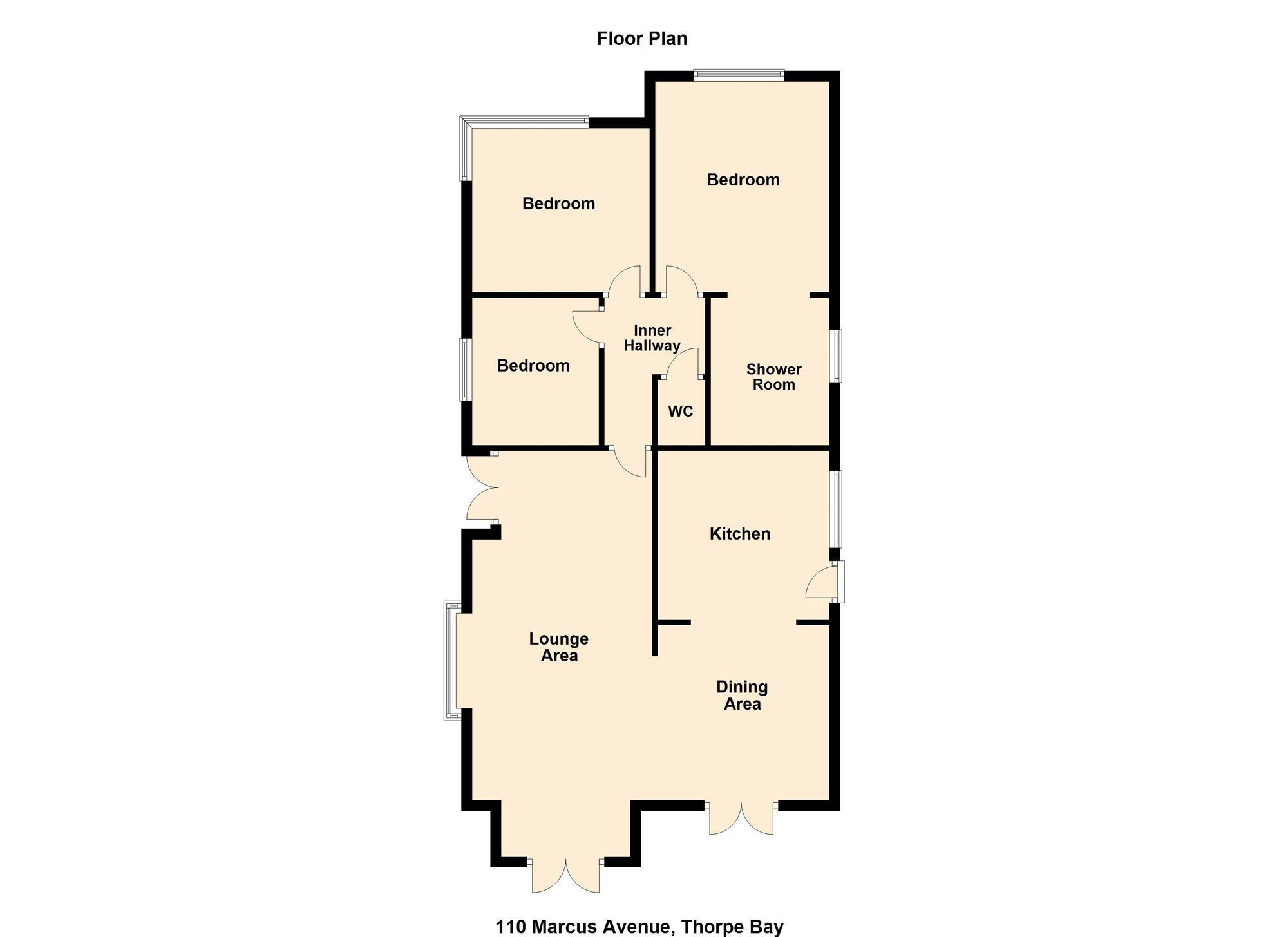Detached bungalow for sale in Marcus Avenue, Thorpe Bay SS1
Just added* Calls to this number will be recorded for quality, compliance and training purposes.
Property features
- Spacious 3 bedroom detached bungalow on a superb corner plot position
- Popular Burges estate
- Air Central Heating
- En suite shower room to master bedroom
- Refurbished Parquet flooring
- Garage and off street parking to rear
- Lovely well kept rear garden
- Newly decorated internally and externally
Property description
The property is a spacious detached bungalow located on the popular Burges estate. Boasting three good sized bedrooms, including a master bedroom with en suite shower room, this property offers comfortable living accommodation.
Situated on a superb corner plot position, this bungalow benefits from a lovely well-kept rear garden, perfect for outdoor relaxation and entertaining. The garden features a newly paved patio area that leads onto a lawned section with flower and shrub borders, providing a tranquil and inviting space.
For those who enjoy evening walks, the property is conveniently close to the Thorpe Bay promenade, offering beautiful seaside views and a tranquil atmosphere. In addition, a large lounge with doors opening to the rear garden allows for seamless indoor-outdoor flow. With the added bonus of a garage and off-street parking to the rear, this property offers both convenience and accessibility. Furthermore, available with no onward chain, providing the possibility of a quick and hassle-free purchase.
Overall, this three-bedroom bungalow on the Burges estate provides an excellent opportunity to acquire a spacious and well-maintained property with a lovely rear garden, perfect for relaxing and enjoying outdoor living.
EPC Rating: D
Location
All of Thorpe Bays amenities are within just a short walk away, which includes the golf course, yacht club, tennis club, Thorpe Bay seafront and The Broadway with its array of shops and mainline railway station.
Hallway (2.51m x 1.63m)
Double doors leading to the entrance hall which has parquet flooring and arch leading to:
Lounge (5.97m x 3.25m)
Increasing to 12'3 into bay. Double glazed window to side with inset bespoke cupboard below, new parquet flooring, smooth plastered ceiling and double glazed double doors leading out to the rear garden.
Kitchen (3.28m x 3.15m)
Double glazed window and double glazed door to side, brick built feature island with recess for fridge and granite worktop with inset Samsung electric hob and inset sink with mixer taps, new wall mounted boiler for hot water and gas central heating (not tested), marble flooring, smooth plastered ceiling and arch to:
Dining Room (3.23m x 2.64m)
New parquet flooring, smooth plastered ceiling and double glazed doors leading to the rear garden
Inner Hall (1.85m x 1.57m)
Parquet flooring, smooth plastered ceiling, loft hatch and door leading to WC.
WC
Low flush wc, wash hand basin with mixer taps, smooth plastered ceiling and extractor fan.
Bedroom 1 (3.89m x 3.12m)
Cosy master bedroom which has a double glazed window to front, parquet flooring, smooth plastered ceiling, door leads to
En Suite Wet Room (2.67m x 1.68m)
Obscure lead light window to side, walk in shower cubicle with rainfall shower head over, low flush WC, wash hand basin with mixer taps, wall mounted medicine cabinet, shelving to one wall, smooth plastered ceiling with air vent and downlights.
Bedroom 2 (3.23m x 2.97m)
Double glazed window to front and side, parquet flooring, smooth plastered ceiling
Bedroom 3 (2.24m x 2.06m)
Double glazed window to side, smooth plastered ceiling with built in air vent, fitted wardrobes to one wall, parquet flooring
Rear Garden
Lovely rear garden which commences with a newly paved patio that leads to a lawned rear garden with flower and shrub borders, side gate access and to the rear of the garden personal door that leads to the detached garage
Parking - Garage
To the rear of the garden there is access to the detached garage with hardstanding for off street parking.
Property info
For more information about this property, please contact
Dedman Gray, SS1 on +44 1702 787852 * (local rate)
Disclaimer
Property descriptions and related information displayed on this page, with the exclusion of Running Costs data, are marketing materials provided by Dedman Gray, and do not constitute property particulars. Please contact Dedman Gray for full details and further information. The Running Costs data displayed on this page are provided by PrimeLocation to give an indication of potential running costs based on various data sources. PrimeLocation does not warrant or accept any responsibility for the accuracy or completeness of the property descriptions, related information or Running Costs data provided here.







































.png)