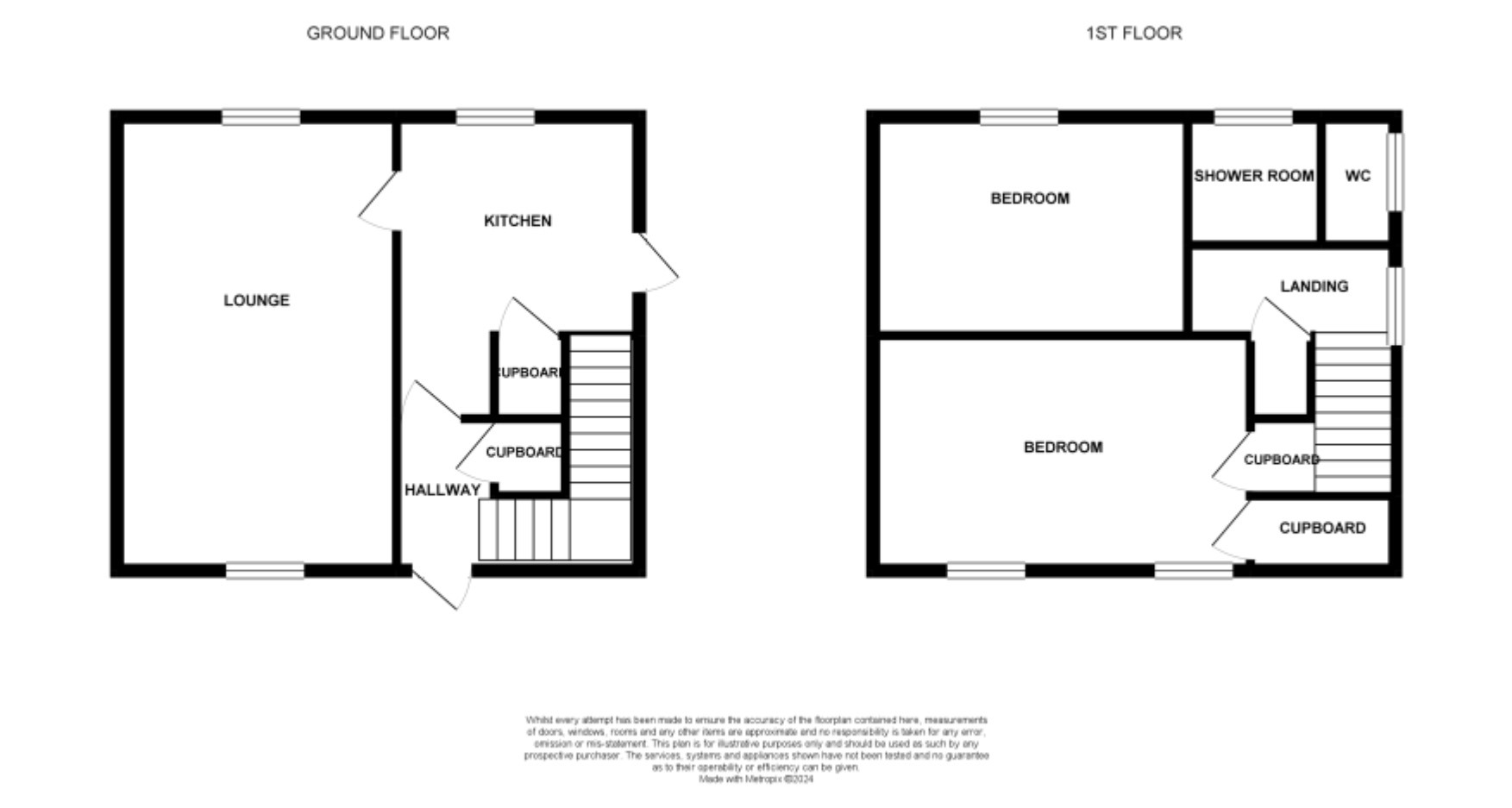Semi-detached house for sale in Gosforth Terrace, Gateshead, Tyne And Wear NE10
Just added* Calls to this number will be recorded for quality, compliance and training purposes.
Property features
- Semi Detached House
- Two Bedrooms
- Excellent Investment
- No Upper Chain
- Good Location
- Lawned Garden
Property description
Gosforth Terrace, Gateshead
If you are looking for an excellent investment property then look no further!
The spacious living room provides ample space for relaxation and entertainment. The neutral decor allows for easy customization, making it simple to transform this space into your dream living area.
The adjacent kitchen is fitted with appliances and plenty of cabinet space.
Moving upstairs, you will find two generously sized bedrooms, each offering a tranquil escape from the outside world. The master bedroom features ample closet space and large windows that bathe the room in natural light. The second bedroom is equally inviting and can serve as a guest room, home office, or child's bedroom. The versatility of these spaces is bound to meet the needs of any buyer.
Situated in a good location, this property benefits from excellent transport links, making it convenient for commuting to nearby towns and cities. Local shops, restaurants, and schools are within easy reach. Additionally, the property’s proximity to parks and green spaces provides endless opportunities for leisurely walks or recreational activities
Entrance Porch
Via UPVC double glazed door.
Entrance Hallway
With radiator, storage cupboard and stairs to first floor.
Lounge 5.44m x 3.66m
With UPVC double glazed window x2, radiator x2, feature fire place, and coving to ceiling.
Kitchen 3.8m x 3.15m
With a rang of wall and floor units, UPVC double glazed window, sink with mixer tap and drainer, oven, hob and extractor hood, UPVC door to side.
First Floor Landing
Bedroom One
4.78m x 2.72m
With UPVC double glazed window x2, fitted wardrobes, storage cupboard, and radiator.
Bedroom Two 3.84m x 2.62m
With UPVC double glazed window, radiator, and fitted wardrobes.
Bathroom
With UPVC double glazed window, pedestal wash basin, and walk in shower.
WC
With UPVC double glazed window and low level WC.
Front External
Lawned garden.
Rear External
Lawned garden with mature plants.
For more information about this property, please contact
Chase Holmes Estate Agents - Hebburn, NE31 on +44 191 228 6299 * (local rate)
Disclaimer
Property descriptions and related information displayed on this page, with the exclusion of Running Costs data, are marketing materials provided by Chase Holmes Estate Agents - Hebburn, and do not constitute property particulars. Please contact Chase Holmes Estate Agents - Hebburn for full details and further information. The Running Costs data displayed on this page are provided by PrimeLocation to give an indication of potential running costs based on various data sources. PrimeLocation does not warrant or accept any responsibility for the accuracy or completeness of the property descriptions, related information or Running Costs data provided here.





























.png)
