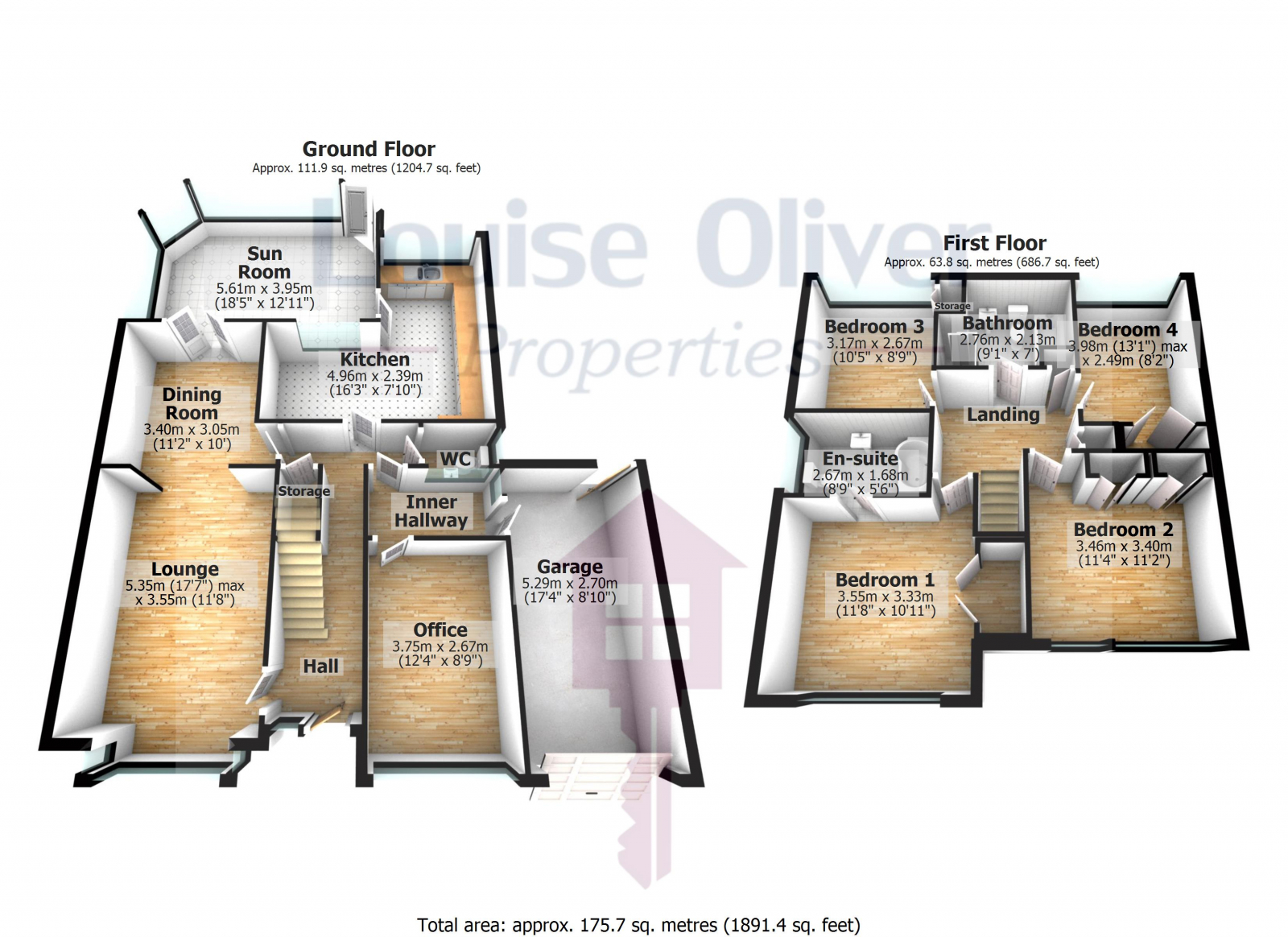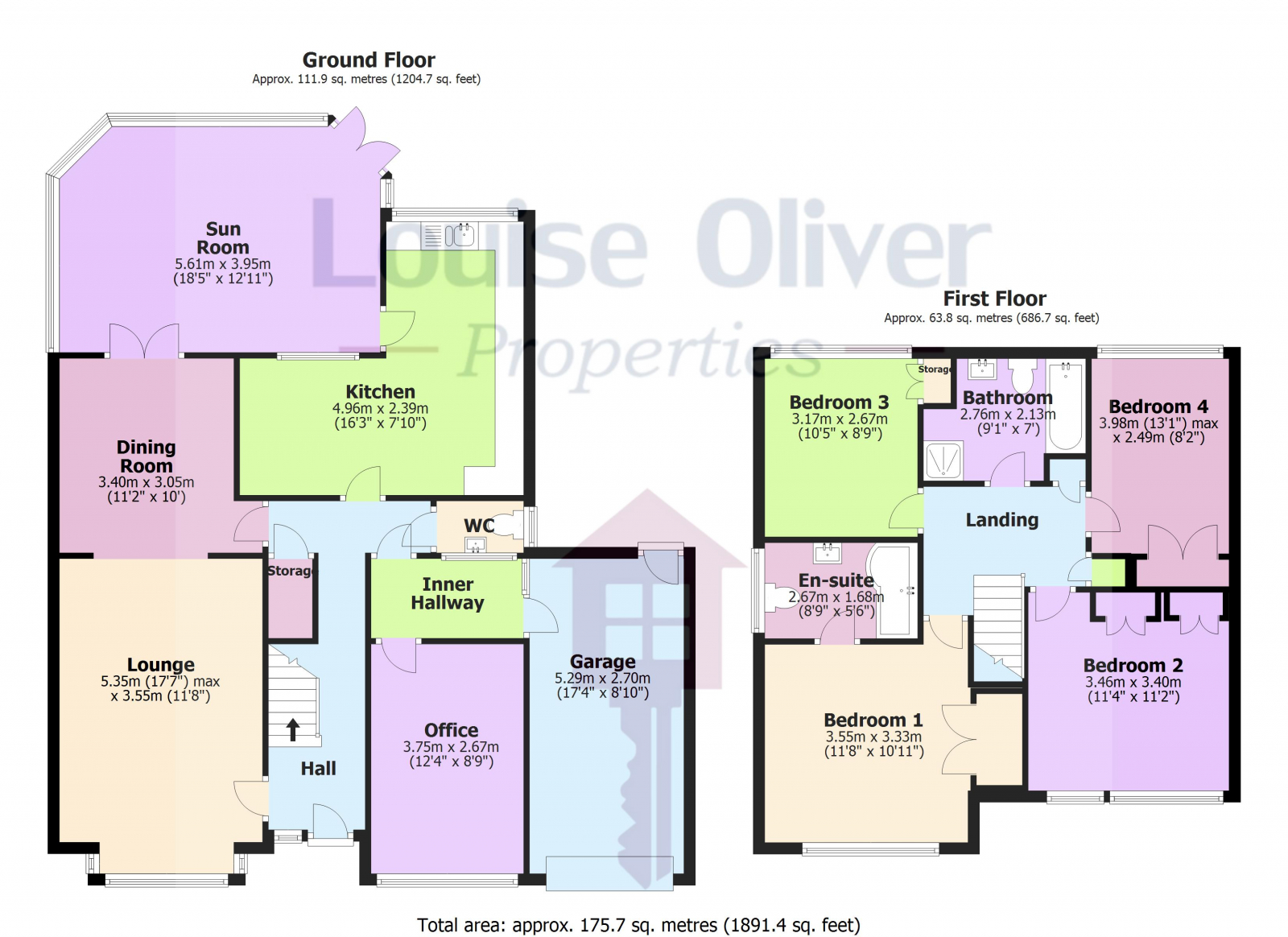Detached house for sale in Ashfield Court, Crowle, Scunthorpe DN17
Just added* Calls to this number will be recorded for quality, compliance and training purposes.
Property features
- Executive family home
- Spacious double bedrooms
- Large sun room
- Spacious home office
- Family kitchen - diner
- Ground floor WC
- Master bed & en-suite bathroom
- Built in storage throughout
- Integrated garage
- Landscaped gardens
Property description
Welcome to this excellently presented four-bedroom detached family home, situated in the peaceful cul-de-sac of Ashifield Court, Crowle. This modern property boasts a generous array of features designed for comfortable family living and entertaining.
Entering the property, you are greeted by a spacious hallway with built-in storage under the stairs. The hallway leads to a family lounge with a bay-fronted window and feature fireplace, seamlessly connected to a spacious dining area. Adjacent to the lounge, a large rear sunroom offers fantastic views over the landscaped gardens, featuring double doors leading outside and internal access to the kitchen. The L-shaped kitchen is equipped with ample wall and base storage units, a gas hob, double oven, and one and a half sink and drainer. For convenience, there is a WC with a low-level flush toilet and wall-hung hand basin. A separate inner hallway provides access to a large office space and the integrated garage. The first floor comprises four double bedrooms, each featuring built-in storage. The master bedroom includes a three-piece En-suite bathroom with an over-bath shower unit. Additionally, there is a modern four-piece family bathroom with an enlarged walk-in shower unit, acrylic panel bath, hand basin, and low-level flush toilet.
This property boasts exceptional kerb appeal with a low-maintenance front garden and ample off-road parking. The large rear garden features a sun terrace, manicured lawn, and established borders, perfect for outdoor relaxation and entertaining. Situated in a quiet cul-de-sac, the location offers ease of access to local services and amenities including a leisure centre, schools, retail outlets, and restaurants. It is also a short drive from the M180 and A18, connecting to local towns such as Doncaster and Scunthorpe.
Features
- Kitchen-Diner
- Garden
- En-suite
- Secure Car parking
- Full Double Glazing
- Oven/Hob
- Gas Central Heating Combi Boiler
- Double Bedrooms
- Large Gardens
- Fireplace
Property additional info
Lounge : 5.53m x 3.55m
The well-proportioned family lounge at the front features a square-set double-glazed bay window. An internal door connects it to the main entrance hall, while it opens up to the rear aspect dining room. A centrally positioned gas fire serves as a focal point. The room is carpeted and includes a radiator, along with a combination of wall up-lights and ceiling light fittings.
Dining Room : 3.40m x 3.05m
The centrally located dining space offers open-plan access to the family lounge and features double uPVC doors that open to the sunroom. The area is carpeted and includes a radiator and ceiling light.
Office : 3.75m x 2.67m
The office/study space is conveniently situated away from the main living areas for added privacy. It features carpeted flooring, a front aspect uPVC window, a radiator, and a ceiling light fitting.
Kitchen : 4.96m x 2.39m
The large family kitchen and dining room features an L-shaped layout that conveniently defines the dining space from the main preparation area. It includes tile-effect vinyl flooring and cream-fronted wood wall and base storage units with glazed display cabinets. The kitchen is equipped with a five-ring gas hob, an integrated double oven and grill, and a ceramic one-and-a-half sink with a drainer and mixer tap. Twin rear aspect uPVC windows provide natural light, while the water-sensitive tiled splashback and a radiator enhance functionality. There is space for freestanding white goods and a ceiling light fitting. An internal door provides access to the sunroom.
WC:
The single WC, located off the main entrance hall, features a low-level flush toilet and a square slimline vanity hand basin with a single-door storage unit and mixer tap. It also includes a radiator, a rear aspect obscure glazed window, tile-effect flooring, wood wall paneling, and a ceiling light fitting.
Sun Room : 5.61m x 3.95m
The large sunroom at the rear features tile flooring, a full double-glazed uPVC surround, and exposed brickwork walls. Double doors provide access to the rear garden, and the room is fitted with a ceiling light.
Garage : 5.29m x 2.70m
The integral single garage offers internal access to the inner hallway, an external single rear door to the garden, and a front aspect up-and-over door. It also includes a ceiling light fitting.
Bedroom One : 3.55m x 3.33m
The master bedroom, a double, offers spacious accommodation alongside an en-suite bathroom. It features carpeted flooring, a radiator, generous built-in wardrobe space, a front aspect uPVC window, and a ceiling light fitting.
En-Suite : 2.67m x 1.68m
The en-suite three-piece bathroom features a p-shaped panel bath with a mains-fed shower unit and a curved shower door, an oval ceramic hand basin set on a double vanity storage unit with a marble-effect countertop, and a low-level flush toilet. Additional features include a side aspect obscure glazed window, a shaving point, tiled walls and flooring, and ceiling spot lighting.
Bedroom Two : 3.46m x 3.40m
The second double bedroom, located at the front of the property, features twin uPVC windows, carpeted flooring, a radiator, spacious built-in double wardrobes, and a ceiling light fitting.
Bedroom Three : 3.17m x 2.67m
The double bedroom features a rear aspect uPVC window, carpeted flooring, a radiator, built-in wardrobes, and a ceiling light fitting.
Bedroom Four : 3.98m x 2.49m
The fourth double bedroom features carpeted flooring, a radiator, a rear aspect uPVC window, a single built-in storage cupboard, and a ceiling light fitting.
Bathroom : 2.76m x 2.13m
The large four-piece family bathroom features a rectangular mains-fed shower enclosure with tiled walls, a raised tray, and a sliding glazed door. It includes a white-fronted vertical towel radiator with stainless steel towel bars, a concealed back-to-wall combination navy vanity unit with a ceramic hand basin, and a panel bath with mixer taps. Additional features include a rear aspect obscure glazed window, tiled flooring and walls, and spot lighting to the ceiling.
Construction materials used: Brick and block.
Roof type: Clay tiles.
Water source: Direct mains water.
Electricity source: National Grid.
Sewerage arrangements: Standard UK domestic.
Heating Supply: Central heating (gas).
Broadband internet type: FTTP (fibre to the premises).
Mobile signal/coverage: Good.
Building Safety: None of the above.
Flooded in the last 5 years: No.
Does the property have required access (easements, servitudes, or wayleaves)?
No.
Do any public rights of way affect your your property or its grounds?
No.
Source of flooding: None specified .
Does the property have flood defences?
No.
Parking Availability: Yes.
Property info
For more information about this property, please contact
Louise Oliver Properties, DN15 on +44 1724 377241 * (local rate)
Disclaimer
Property descriptions and related information displayed on this page, with the exclusion of Running Costs data, are marketing materials provided by Louise Oliver Properties, and do not constitute property particulars. Please contact Louise Oliver Properties for full details and further information. The Running Costs data displayed on this page are provided by PrimeLocation to give an indication of potential running costs based on various data sources. PrimeLocation does not warrant or accept any responsibility for the accuracy or completeness of the property descriptions, related information or Running Costs data provided here.








































.png)


