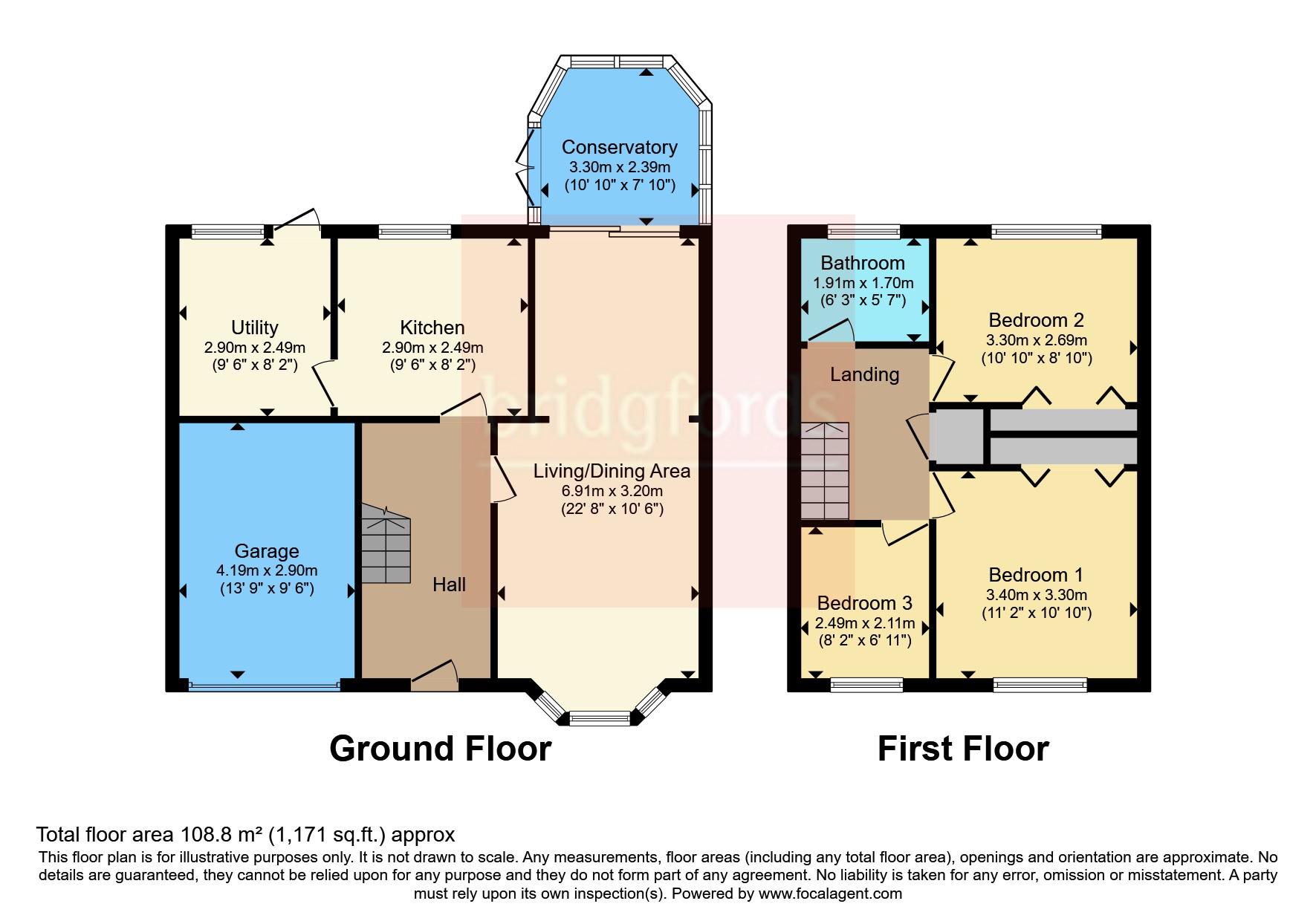Link-detached house for sale in Locke Way, Stafford, Staffordshire ST16
Just added* Calls to this number will be recorded for quality, compliance and training purposes.
Property features
- No chain
- Requires improvement
- Popular location
- Integral garage
- Enclosed rear garden
- Cul-de-sac location
Property description
This three bedroom link detached house is situated in a quiet cul-de-sac location, offering privacy and tranquillity. The property is a project house that requires some work, but it has lots of potential for the right buyer. With a little tlc, this house could be transformed into a beautiful family home. The spacious layout includes three bedrooms, a living room, kitchen with utility, conservatory and bathroom. The property also benefits from a private garden and off-street parking. Don't miss this opportunity to put your own stamp on this charming home.
Locke Way is situated to the eastern side of the county town of Stafford, and is approximately 1.5 miles from the town centre, with it’s wide range of high street shops, mainline railway station and general hospital. Stafford has direct access to the national motorway network via the M6, which also gives access to the M6 Toll Road.<br /><br />
Lounge/Diner (3.2m x 6.9m)
(max) 2 radiators, feature fire with gas insert, ceiling spot lights, double glazed walk-in bay window, double glazed sliding doors leading to conservatory.
Kitchen (2.9m x 2.5m)
Matching wall and base units, half tiled walls, ceiling lights, double glazed window to rear, 1 and a half bowl sink. Fitted oven with 4 ring hob.
Utility Room (2.5m x 2.4m)
Double glazed door to rear, stainless steel sink to unit, space for white goods, 1 radiator.
Conservatory (3.3m x 2.4m)
(max) Double glazed windows, low level wall, ceiling light with fan fitting.
Bedroom 1 (3.31m x 3.4m)
Double glazed window, 1 radiator, double glazed window, fitted wardrobe.
Bedroom 2 (3.3m x 2.7m)
Double glazed window, 1 radiator, ceiling light and fitted wardrobe.
Bedroom 3 (2.5m x 2.1m)
Double glazed window, 1 radiator, ceiling light.
Bathroom (1.7m x 1.9m)
Sink with mixer tap, vanity unit, low level WC, panel bath with mixer tap over, electric shower, obscured double glazed window, 1 radiator.
Property info
For more information about this property, please contact
Bridgfords - Stafford Sales, ST16 on +44 1785 292813 * (local rate)
Disclaimer
Property descriptions and related information displayed on this page, with the exclusion of Running Costs data, are marketing materials provided by Bridgfords - Stafford Sales, and do not constitute property particulars. Please contact Bridgfords - Stafford Sales for full details and further information. The Running Costs data displayed on this page are provided by PrimeLocation to give an indication of potential running costs based on various data sources. PrimeLocation does not warrant or accept any responsibility for the accuracy or completeness of the property descriptions, related information or Running Costs data provided here.























.png)
