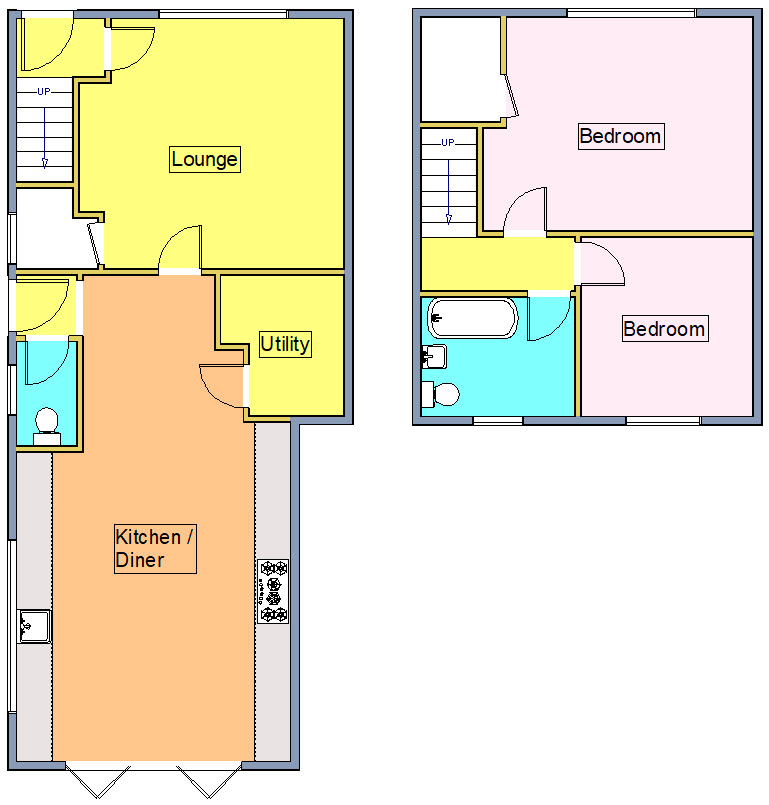Semi-detached house for sale in Grimston Lane, Trimley St. Martin, Felixstowe IP11
Just added* Calls to this number will be recorded for quality, compliance and training purposes.
Property features
- Charming semi detached cottage
- Extended kitchen with vaulted ceiling
- Extensive views over surrounding countryside
- Two bedrooms
- Cozy living room
- Utility room
- Cloakroom and first floor bathroom
- Attractive gardens
- Driveway with parking for up to 6 vehicles
- Garden games room with bar
Property description
A rare opportunity to purchase this charming and unique extended semi detached house, located in a beautiful village location, with views from all aspects of open countryside and views towards the River Orwell from the rear elevation.
The accommodation briefly comprises entrance hall, cozy living room with cast iron wood burner, extended kitchen/dining room with vaulted ceiling and fitted with hand crafted cabinets, utility room, cloakroom, two bedrooms and spacious bathroom with a white Victorian style suite.
Further benefits include off street parking for up to five/six vehicles, attractive cottage style gardens with views over the surrounding countryside, a range of outbuildings including two timber stores, a workshop and outside bar/games room.
The property is situated in a quiet country lane overlooking countryside to all aspects, with regular sightings of wildlife, including wild deer, owls and other birds of prey. There is also an abundance of countryside walks nearby including to the Orwell Estuary and Trimley nature reserve.
UPVC sealed unit double glazed entrance door Opening to :-
entrance hall Radiator, staircase leading to the first floor, engineered oak flooring, door to :-
lounge 15' 2" reducing to 13' x 14' (4.62m x 4.27m) Fireplace recess with cast iron multi-fuel wood burner, timber mantle, TV point, feature timbered wall, engineered oak flooring, good size under stairs storage cupboard with engineered oak flooring with UPVC sealed unit double glazed window to the side aspect, also UPVC sealed unit double glazed window to the front aspect with views over open countryside, stable door opening to :-
extended open plan kitchen/dining room 20' 10" x 15' 6" (6.35m x 4.72m) A light bright room with vaulted ceiling and far reaching views over open countryside, fitted with a range of hand crafted cabinets with horseshoe fittings, solid wood work surfaces, ceramic Butler sink with mixer tap, Range cooker to remain, integrated dishwasher, flag stone style flooring, radiator, two Velux windows, bi-folding doors opening onto the rear garden.
Utility room 7' 10" x 4' 7" (2.39m x 1.4m) Flag stone style flooring, solid worktop with ceramic sink and mixer tap, space and plumbing for automatic washing machine, chrome heated towel rail/radiator, picture corrugated iron panelling.
Rear lobby (leading from the kitchen) Tiled floor, UPVC sealed unit double glazed door opening to the side garden.
Cloakroom White suite comprising low level WC with wash hand basin and mixer tap, fully tiled walls, tiled floor, UPVC sealed unit double glazed window to the side aspect.
First floor landing UPVC sealed unit double glazed window to the side aspect.
Bedroom 1 15' 6" max reducing to 13' x 11 ' (4.72m x 3.35m) Picture rail, good size walk in wardrobe, radiator, UPVC sealed unit double glazed window to the front aspect with extensive views over open countryside.
Bedroom 2 11' 4" x 9' 6" (3.45m x 2.9m) Radiator, UPVC sealed unit double glazed window to the rear aspect with views over open countryside towards the River Orwell.
Family bathroom Re-fitted with a white Victorian style suite comprising freestanding claw foot style bath with central mixer tap and shower attachment, vanity wash hand basin with mixer tap and cupboards below, WC with high level cistern, part tiled walls, tiled floor, chrome heated towel rail/radiator, UPVC sealed unit double glazed window to the rear aspect with views over surrounding fields and of the River Orwell.
Outside To the front of the property there is a good size garden with parking for numerous vehicles in the form of a shingle drive. Fencing and gate opening to a further area of cottage style garden with lawn, flower and shrub borders, log store. Timber gate leading to an enclosed area to the side of the property comprising paving and shingle, cold water tap, further gate leading to the rear garden.
To the rear of the property there is an attractive garden with extensive countryside views with regular sightings of wild deer and other wildlife. Flag stone style paved patio, lawn, brick pathways, external lighting, timber sleepers, shrub borders. Raised decking area with mature oak tree and views to the rear aspect.
Garden bar/games room 13' 2" x 10' 7" (4.01m x 3.23m) Herringbone style brick flooring, fireplace recess with cast iron log burner, power and light connected, raised bar area, windows to the side aspect with views over surrounding countryside, glazed double doors to the front and opening onto the side garden.
Adjoining workshop 11' 10" x 11' 0" (3.61m x 3.35m) With power and light connected.
Two timber stores Both with power and light connected.
Council tax Band 'C'
Property info
For more information about this property, please contact
Scott Beckett, IP11 on +44 1394 807014 * (local rate)
Disclaimer
Property descriptions and related information displayed on this page, with the exclusion of Running Costs data, are marketing materials provided by Scott Beckett, and do not constitute property particulars. Please contact Scott Beckett for full details and further information. The Running Costs data displayed on this page are provided by PrimeLocation to give an indication of potential running costs based on various data sources. PrimeLocation does not warrant or accept any responsibility for the accuracy or completeness of the property descriptions, related information or Running Costs data provided here.

































.png)