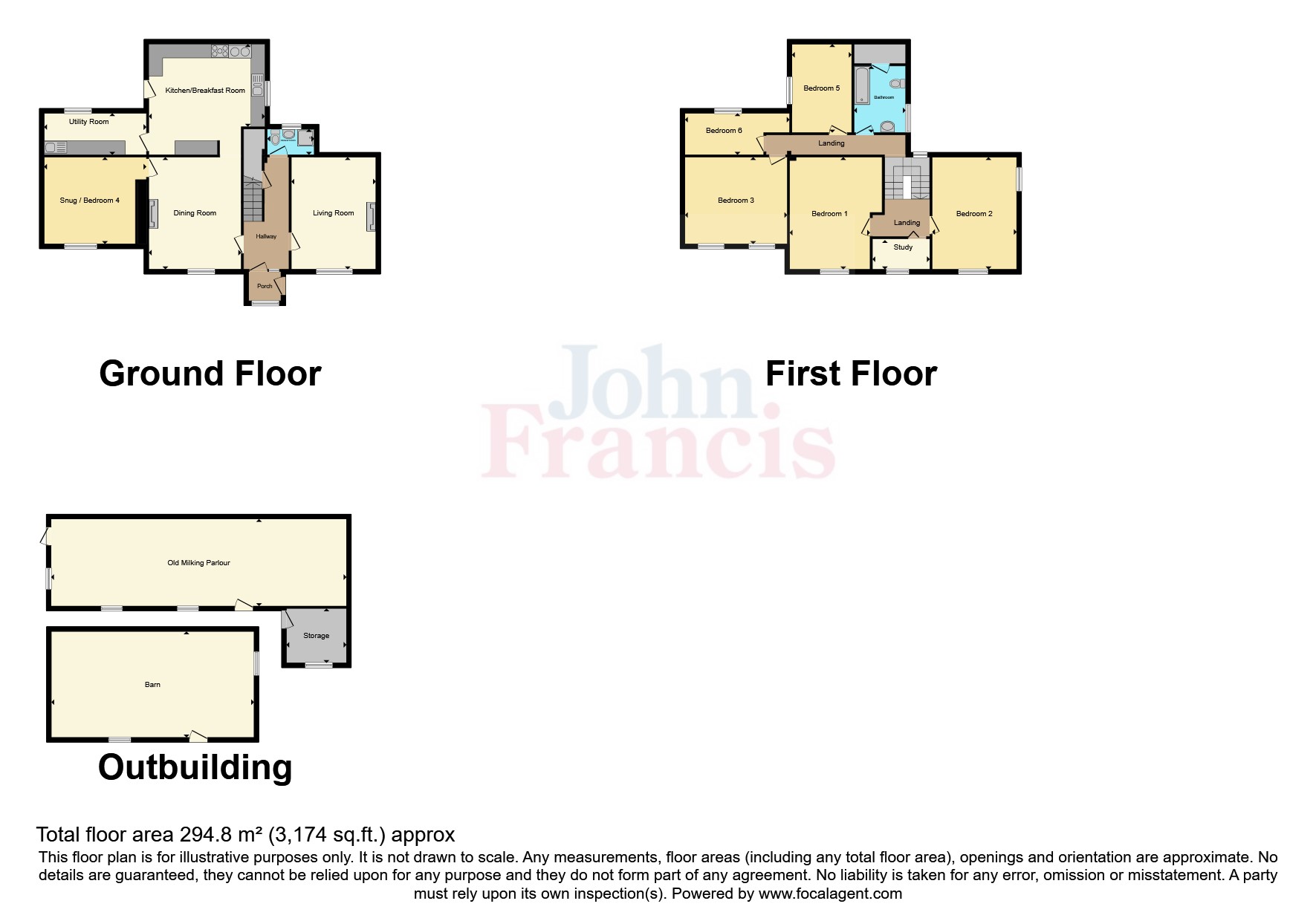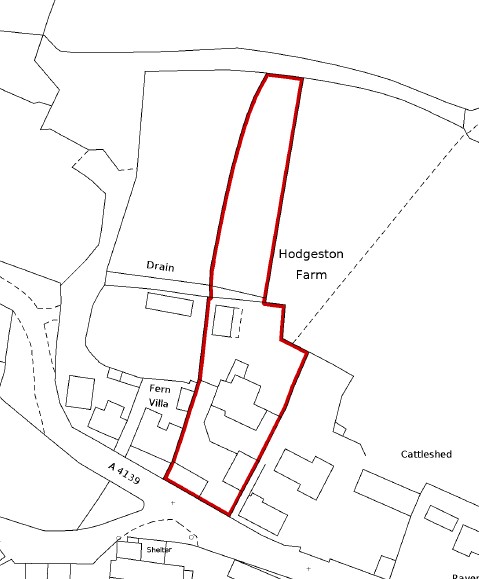Detached house for sale in Hodgeston, Pembroke, Pembrokeshire SA71
Just added* Calls to this number will be recorded for quality, compliance and training purposes.
Property features
- Farmhouse with barns ready for conversion
- Rural but not remote village location
- Extensive gardens
- Versatile accommodation
- Retains plenty of character and charm
Property description
A fantastic opportunity to invest into a farmhouse with barns ready for conversion along with an extensive garden. Set in the rural but not remote village of Hodgeston, this former farm house retains plenty of character and charm (to include a beautiful Flemish chimney) and would make an ideal family home. The accommodation briefly comprises two or three reception rooms, five or six bedrooms, two bathrooms and a lovely farm house kitchen with utility room. Externally are the barns ready for conversion into further accommodation or potentially holiday let cottages (STC). The grounds surround the property and offer extensive garden space and ample parking. Properties such as this rarely come to market. To fully appreciate all that this property offers, we highly recommend viewing.
Location:-
Situated within the National Park in the small village of Hodgeston that is approximately 3 miles out of the historic town of Pembroke with its impressive castle, many shops, schools and amenities. Just a short drive away is the popular seaside towns of Tenby and Saundersfoot with their sandy beaches and picturesque harbours. A scenic 1.3 mile walk through the countryside takes you to Freshwater East, with its golden sandy beach and sand dune burrows.
Porch (1.22m x 1.02m)
Front door, window to front with outlook to garden, tiled flooring, obscure glazed door and obscure glazed side window to;
Entrance Hallway
Stairs to first floor landing, storage cupboard under, doors to;
Living Room (4.8m x 3.7m)
Window to front with outlook to garden, feature fireplace with wood burning stove, pointed stone walls, wood mantle and surround, slate hearth, electric storage heater.
Shower Room (1.96m x 1.14m)
Tiled flooring, low level WC, pedestal wash hand basin, shower enclosure with shower curtain and electric shower, obscure glazed window to rear, electric chrome heated towel rail.
Dining Room (4.8m x 3.84m)
Window to front with outlook to garden, electric panel heater, feature fireplace with open fire, slate surround, slate hearth and wood mantle, alcove with shelving, picture rail, door to kitchen, door to;
Snug/ Bedroom 4 (3.89m x 3.73m)
Window to front, storage cupboard, electric storage heater.
Kitchen/Breakfast Room (3.56m x 3.78m)
Tiled flooring, kitchen range with matching wall and base units with worktop over, Range cooker which is for cooking and also runs the hot water system, second Range cooker which is gas and electric with matching extractor hood above. Space under work surface for white goods, 1.5 bowl stainless steel sink with mixer tap, window to side, door to side and rear. Centre Island with matching cupboards underneath, electric panel heater, steps down to;
Utility Room (4.57m x 2.97m)
Tiled flooring, window to rear, base units with work surface over, space and plumbing for washing machine, tumble dryer vent, sink unit with stainless steel sink.
Half Landing
Access off the half landing to an inner hallway with steps up to;
Hall Area
Electric storage heater, loft access hatch, doors to;
Bathroom (2.77m x 2.57m)
Obscure glazed window to side, low level WC, panelled bath with shower over and glass shower screen, pedestal wash hand basin, localised tiling to walls, exposed ceiling beams, radiator, door to large airing cupboard - 8'5 x 2'3 which houses the hot water cylinder and slatted shelving.
Bedroom 5 (3.7m x 2.3m)
Window to side, exposed ceiling beams, electric wall mounted panel heater.
Bedroom 3 (4.27m x 3.89m)
Two windows to front, loft access hatch, electric wall mounted panel heater, recess with storage cupboard.
Bedroom 6/Dressing Room (3.38m x 1.75m)
Window to rear with outlook over garden, clothes hanging rail, electric panel heater.
First Floor Landing
Loft access hatch via pull down ladder, electric panel heater, exposed wood floor boards, doors to;
Bedroom 1 (4.9m x 3.35m)
Window to front with outllook to garden, electric storage heater.
Bedroom 2 (4.9m x 3.76m)
Window to front with outlook to front garden and window to side, electric storage heater.
Office/Study (2.54m x 1.27m)
Window to front.
Externally
The freehold title extends to 0.62 acres or thereabout to include the grounds/property and barns.
To the front of the property access via front gate into enclosed front garden, ample parking. The garden is mainly laid to lawn with a variety of planted specimen shrubs and trees. Also to the front are the 2 barns which are ideal for conversion subject to the necessary planning consent (renewal of lapsed planning has been submitted and awaiting re-approval). The rear garden is mainly laid to lawn with some hardstanding areas ideal for seating and table and chairs etc. The beautiful Flemish chimney forms a lovely focal point to the rear of the property.
Extended Garden/Land
To the rear part of the garden there is bridge granting access to a further garden area which is tree lined. (please refer to the land plan under the floorplan section).
Old Milking Parlour
Situated to the front of the property.
Barn
Situated to the front of the property.
Tenure
We understand the property to be Freehold.
Services
Mains electricity and water are connected. Private drainage (cesspit). Oil fired range which controls the hot water supply. Electric panel heater and storage heater for main central heating. Wood burner stove in living room as a secondary heat source.
Council Tax
Band - E
Directions
From our office in Main Street, Pembroke proceed towards the end of town. Upon reaching the roundabout take the second exit off and follow across the Upper Lamphey Road into the village of Lamphey. Follow through Lamphey, crossing over the railway bridge and following out past the junior school and following to the next village of Hodgeston. Upon entering the village of Hodgeston, opposite the village green on the left hand side is the property as identified by our John Francis For Sale board.
Property info
For more information about this property, please contact
John Francis - Pembroke, SA71 on +44 1646 629034 * (local rate)
Disclaimer
Property descriptions and related information displayed on this page, with the exclusion of Running Costs data, are marketing materials provided by John Francis - Pembroke, and do not constitute property particulars. Please contact John Francis - Pembroke for full details and further information. The Running Costs data displayed on this page are provided by PrimeLocation to give an indication of potential running costs based on various data sources. PrimeLocation does not warrant or accept any responsibility for the accuracy or completeness of the property descriptions, related information or Running Costs data provided here.






























.png)
