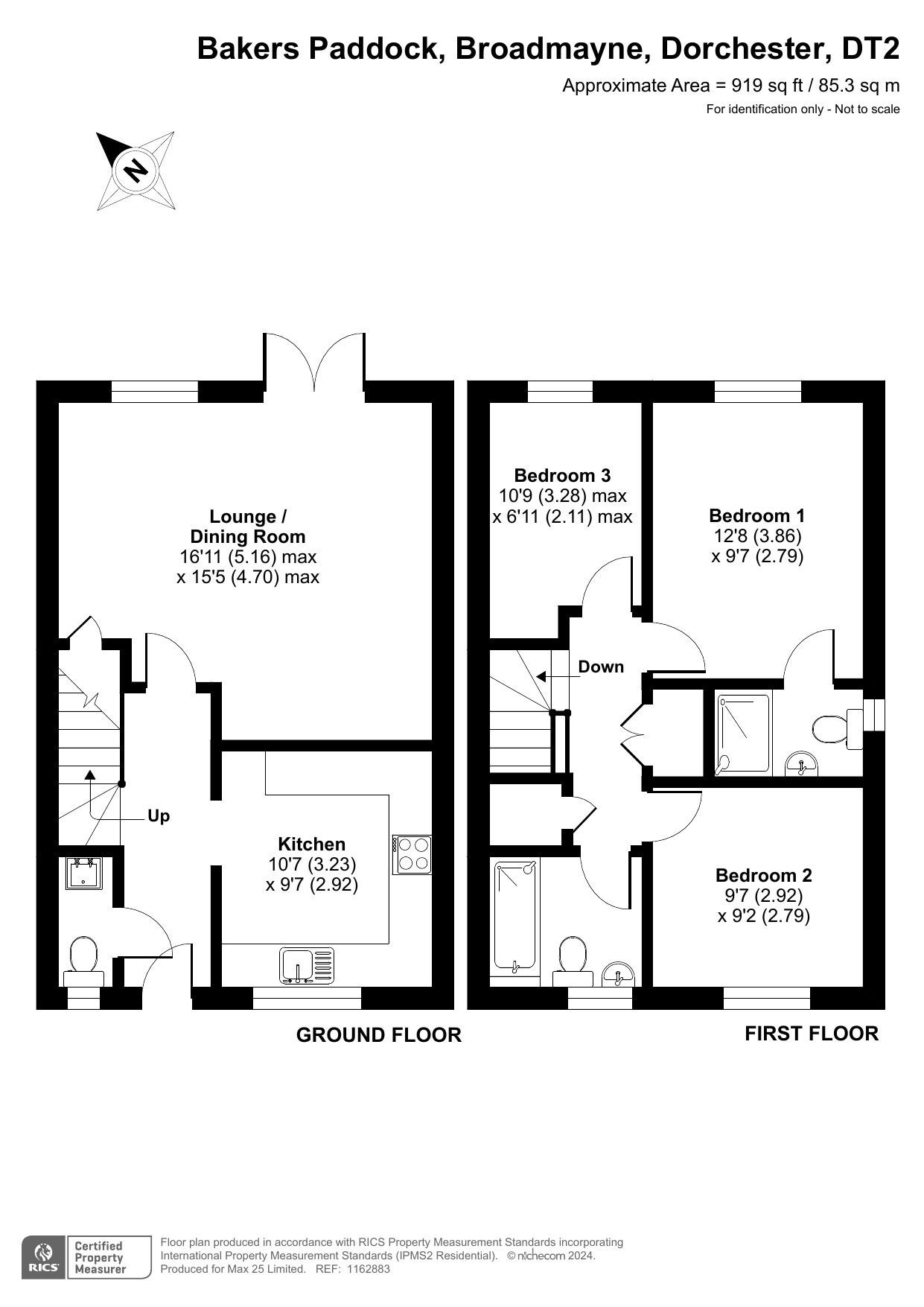Semi-detached house for sale in Bakers Paddock, Broadmayne, Dorchester DT2
* Calls to this number will be recorded for quality, compliance and training purposes.
Property features
- Three Bedroom Family Home
- En Suite Master Bedroom
- Contemporary Kitchen with Integrated Appliances
- Front and Rear Gardens
- Very Well Presented
- Spacious Open Plan Lounge/Diner
- Off Road Parking for two vehicles
- Quiet Cul-de-Sac location
Property description
Situated in a peaceful cul-de-sac in the heart of Broadmayne, this beautifully presented three-bedroom semi-detached family home was built in 2017. It boasts allocated off-road parking for two vehicles and superb countryside views to the rear. The front garden is enclosed by a low-level brick wall and timber gate, featuring a lawn, mature shrub and bush borders, and block paving.
Inside, you are welcomed by a spacious entrance hall and a convenient cloakroom. The contemporary kitchen overlooks the front garden/parking area. The light and spacious open-plan lounge/dining room has French doors leading to the garden.
On the first floor, there are two double bedrooms, including a master bedroom with an en-suite, a single bedroom, and a family bathroom.
Outside, this impressive home features an enclosed rear garden bordered by timber fencing on all boundaries. The garden is mainly laid to lawn with a large patio area suitable for outdoor furniture and a BBQ.
The front aspect composite front door opens to the entrance hallway, leading to the kitchen, downstairs cloakroom, living area, and stairs to the first floor. The cloakroom includes a front aspect double glazed window, low-level W/C, sink with chrome mixer tap, splash-back, and chrome heated towel rail.
The kitchen features a front aspect double glazed window, modern fitted units, complementary work surfaces, sink & drainer, integrated dishwasher and washing machine, gas hob with wall-mounted splash plate and extractor, double electric oven, chrome sink with mixer tap, and radiator.
The living room has rear aspect patio doors to the garden, a doorway to under-stairs storage, dado rail with paneling, and two radiators.
On the first floor, the landing leads to three bedrooms, the family bathroom, and two built-in cupboards.
The master bedroom includes a rear aspect double glazed window with countryside views, doorway to the en-suite, and radiator. The en-suite features a side aspect double glazed window, low-level W/C, wall-mounted basin with splashback, chrome mixer taps, illuminated mirror, oversized walk-in shower with screen, overhead shower, chrome mixer, and chrome heated towel rail.
Bedroom 2 has a front aspect double glazed window and radiator, whilst bedroom 3 offers a rear aspect double glazed window with countryside views and a radiator.
The family bathroom includes a front aspect double glazed window, pedestal basin with chrome mixer taps, low-level W/C, shower screen, bath with chrome mixer tap, overhead shower, and chrome heated towel rail.
Services:
Mains gas, electricity, water, and drainage are connected. Gas-fired central heating.
Situation:
Broadmayne is a popular Dorset village offering a number of local amenities including a family-friendly public house, village hall with playing field and playground, first school, local store, post office, and two churches. The area offers an abundance of walking and cycling routes, with the World Heritage Jurassic coastline and Ringstead beach only a few minutes’ drive away. The property sits within the catchment area for St Mary’s Middle School in Puddletown and Thomas Hardye School in Dorchester. Close by is the county town of Dorchester, home to the Brewery Square development and the County Hospital. The town also boasts train links to London Waterloo and Bristol Temple Meads.
Property info
For more information about this property, please contact
Max 25, DT1 on +44 20 4516 3101 * (local rate)
Disclaimer
Property descriptions and related information displayed on this page, with the exclusion of Running Costs data, are marketing materials provided by Max 25, and do not constitute property particulars. Please contact Max 25 for full details and further information. The Running Costs data displayed on this page are provided by PrimeLocation to give an indication of potential running costs based on various data sources. PrimeLocation does not warrant or accept any responsibility for the accuracy or completeness of the property descriptions, related information or Running Costs data provided here.





















.png)
