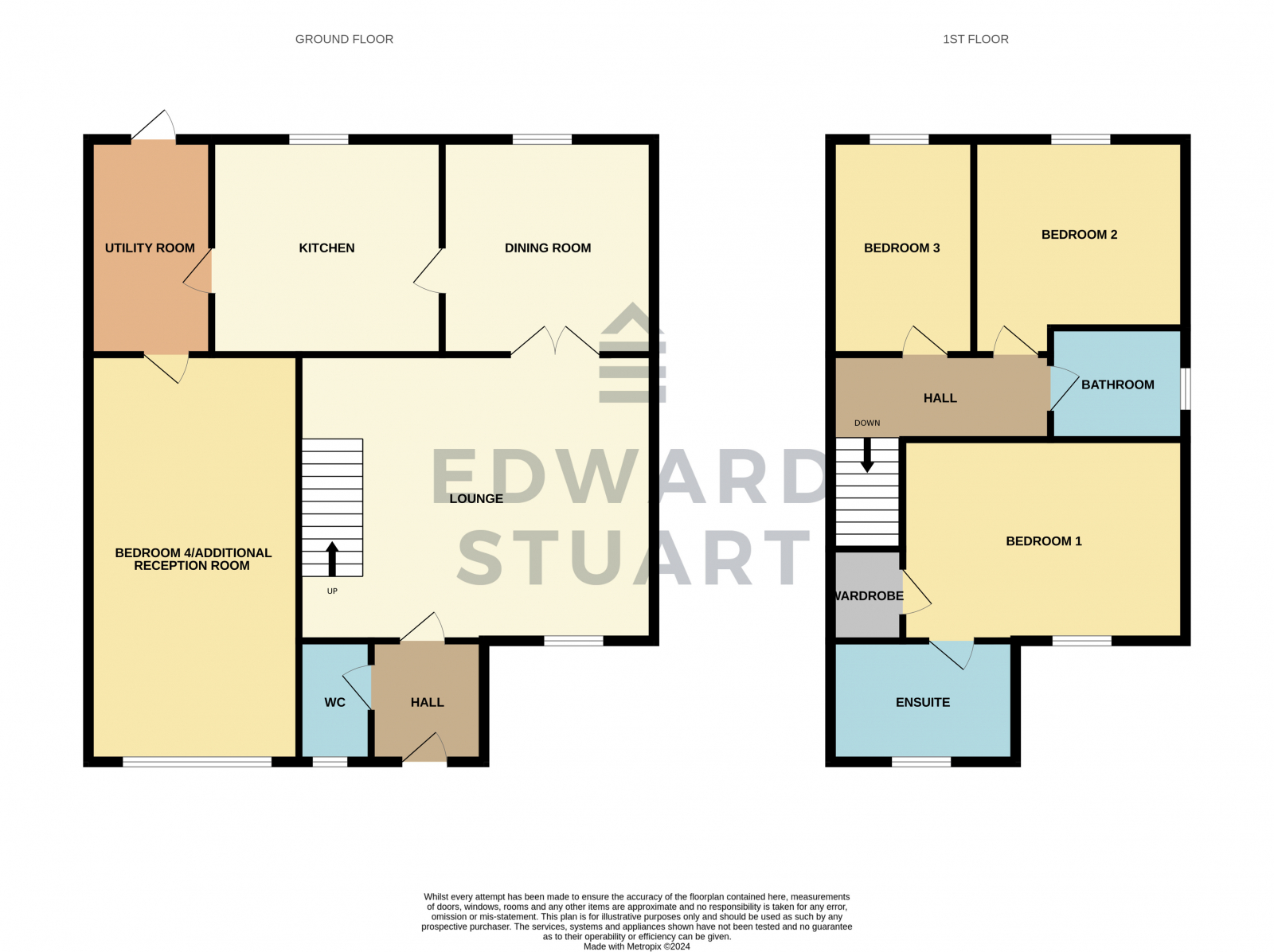Detached house for sale in Brodsworth Road, Park Farm, Peterborough PE2
Just added* Calls to this number will be recorded for quality, compliance and training purposes.
Property features
- 3/4 bedroom detached home
- Converted garage can be used as bedroom or reception room
- Large lounge with doors to the dining room
- Garden with extended patio and summer house
- Ample parking and corner plot
- Refitted ensuite
Property description
**Stunning 3/4 Bedroom Detached Home**
Welcome to this beautifully presented 3/4 bedroom detached residence that combines modern comfort with functional living space. Perfectly situated in a sought-after neighborhood, this home is ideal for families or those looking for versatile living arrangements.
**Lounge:**
To the right, you’ll find the spacious lounge, featuring large windows that flood the room with natural light. This cozy space is perfect for relaxing with family or entertaining friends. Complete with tasteful flooring and neutral color schemes, this room represents a perfect blend of style and comfort.
**Dining Room:**
Adjoining the lounge is the elegant dining room, offering ample space for family meals and dinner parties. With easy access to the kitchen, this area encourages a flow of conversation and connection.
**Kitchen:**
The well-equipped kitchen features modern appliances, generous counter space, and stylish cabinetry, making it a culinary paradise for any home chef. Ample storage and layout allow for effortless meal preparation and cooking, while the layout ensures efficient workflow.
**Utility Room:**
Adjacent to the kitchen is a convenient utility room, providing additional storage and laundry capabilities. This functional space includes plumbing for a washing machine and will keep daily clutter at bay.
**Converted Garage / Bedroom 4:**
The garage has been thoughtfully converted into a versatile fourth bedroom, perfect for guests, a home office, or a teenage retreat. This flexible space maintains its original character while offering additional accommodation.
**Stairs to First Floor:**
A staircase from the entrance hall leads to the first floor.
**Bedroom 3:**
At the top of the stairs is Bedroom 3, a well-proportioned room that is perfect for a child’s room or a guest room. This room has ample space for furnishings and storage.
**Bedroom 2:**
Further along the landing is Bedroom 2, which enjoys a pleasant outlook. This space is both cozy and spacious, ideal for a teenager or a guest room.
**Family Bathroom:**
The family bathroom is tastefully designed, featuring a modern suite that includes a bath with a shower over, a washbasin, and a toilet. Finished with stylish tiles, it offers a tranquil space for relaxation.
**Bedroom 1 with Refitted En-suite:**
Finally, you’ll find the generous master bedroom (Bedroom 1), which serves as a peaceful retreat. This room boasts fitted wardrobes and plenty of space for additional furnishings. The highlight of the master suite is the refitted ensuite, featuring high-end fixtures, a walk-in shower, a contemporary washbasin, and a stylish toilet, providing the perfect private space.
**Outside Space:**
The exterior of the property features well-maintained gardens that offer plenty of potential for outdoor enjoyment. There is also convenient off-street parking for many cars available.
This delightful detached home provides a superb blend of space, comfort, and modern functionality, making it truly inviting for prospective buyers.
**Don’t miss out on the opportunity to make this stunning property your new home!**
Property additional info
Entrance Hall :
Doors to
WC:
Fitted with WC and wash hand basin
Lounge: 4.50m x 4.30m (14' 9" x 14' 1")
With UPVC window to the front and radiator - Double doors to the
Dining Room : 3.70m x 2.50m (12' 2" x 8' 2")
With UPVC doors to the rear and radiator
Kitchen : 2.60m x 2.50m (8' 6" x 8' 2")
UPVC double glazed window to the rear, comprising of matching base and wall units with worktops over, gas hob with extractor over and oven below, one and a half bowl sink with drainer.
Utility Room :
Space for appliances, door to garden, door to;
Bedroom 4 / Reception Room : 5.50m x 2.40m (18' 1" x 7' 10")
With UPVC window to the front and radiator
First floor :
Doors to;
Bedroom 1: 3.30m x 2.70m (10' 10" x 8' 10")
With UPVC window to the front and radiator - walk in wardrobe and door to
Ensuite : 2.90m x 2.30m (9' 6" x 7' 7")
Refitted Ensuite, comprising of a double walk in shower, floating vanity unit with hand was basin over, WC and a heated towell rail, UPVC double glazed window.
Bedroom 2: 2.90m x 2.30m (9' 6" x 7' 7")
With UPVC window to the rear and radiator
Bedroom 3: 2.70m x 2.50m (8' 10" x 8' 2")
With UPVC window to the rear and radiator
Bathroom :
UPVC opaque double glazed window, tiled walls, panelled bath with shower head, WC and Hand was basin.
Outside :
With ample parking to the front. The rear garden is enclosed and laid to lawn with a patio are and decking area and a summer house.
Construction materials used: Brick and block.
Water source: Direct mains water.
Parking Availability: Yes.
For more information about this property, please contact
Edward Stuart Estate Agents, PE1 on +44 1733 850726 * (local rate)
Disclaimer
Property descriptions and related information displayed on this page, with the exclusion of Running Costs data, are marketing materials provided by Edward Stuart Estate Agents, and do not constitute property particulars. Please contact Edward Stuart Estate Agents for full details and further information. The Running Costs data displayed on this page are provided by PrimeLocation to give an indication of potential running costs based on various data sources. PrimeLocation does not warrant or accept any responsibility for the accuracy or completeness of the property descriptions, related information or Running Costs data provided here.























.png)
