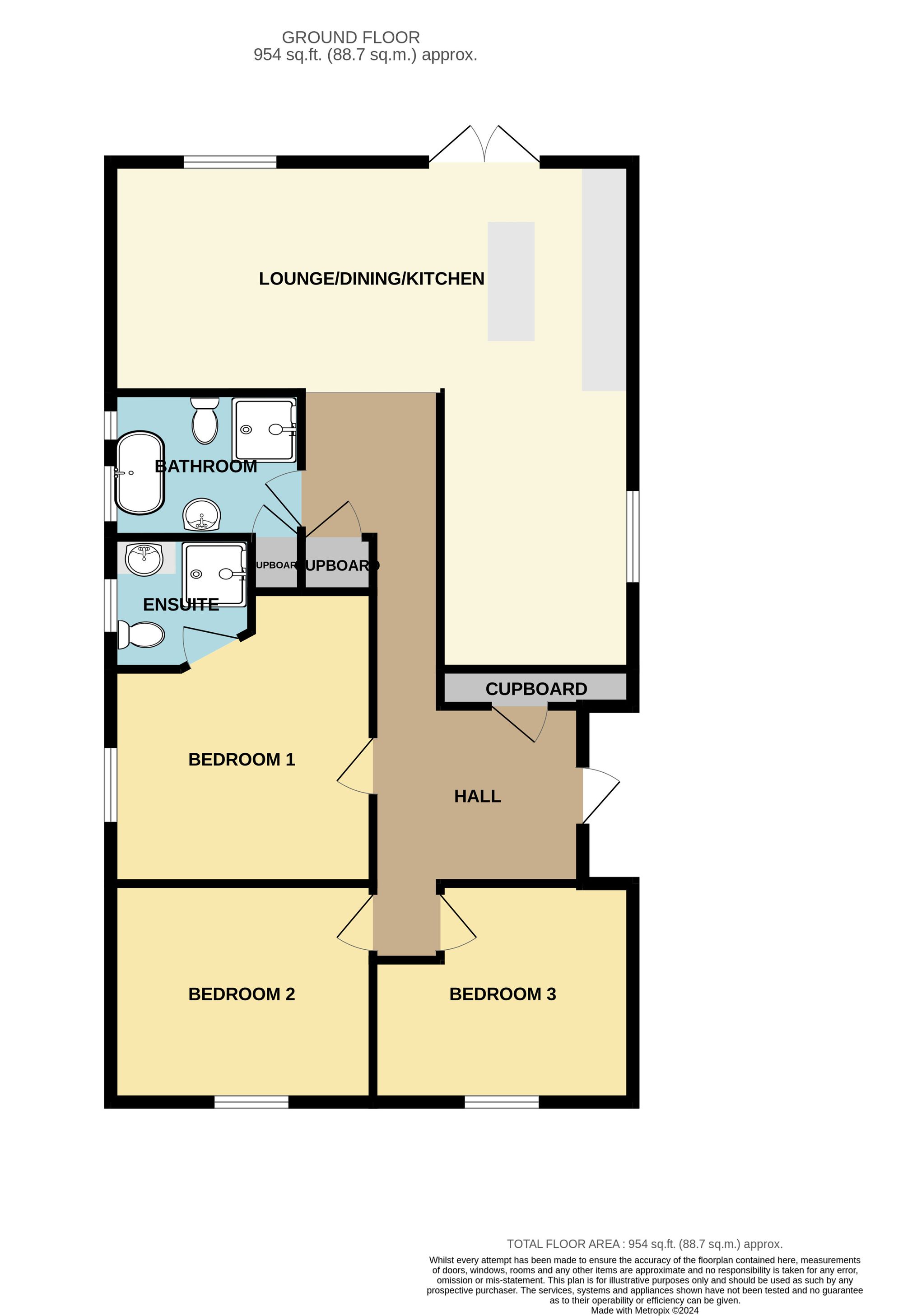Detached bungalow for sale in Old Main Road, Holbeach PE12
Just added* Calls to this number will be recorded for quality, compliance and training purposes.
Property features
- Stunning Detached Bungalow
- Fully Modernised
- Open Plan Living
- Beautiful Kitchen with Integrated Appliances
- Three Bedrooms
- Ensuite to Master
- Four Piece Family Bathroom
- Enclosed Rear Garden
- Garage & Multiple Off Road Parking
- No Onward Chain
Property description
Guide Price £300,000-£325,000
Offering excellent access to the A17, this stunning home is a rare find. Featuring three generously proportioned bedrooms, plus an ensuite to the master, this property offers an ideal blend of contemporary design and comfortable living.
The open plan living area seamlessly integrates the beautiful kitchen, complete with integrated appliances, creating the perfect space for entertaining or unwinding after a long day.
The property is further complimented by a four-piece family bathroom, ensuring convenience and luxury for all residents.
Stepping outside, the enclosed rear garden provides a tranquil retreat, whilst the gravelled driveway offers multiple off road parking spaces along with a garage, ideal for those in need of additional storage.
Surrounded by lush greenery, the outside space of this property presents a picturesque setting for outdoor enjoyment.
The gravelled driveway not only offers ample off-road parking but also provides plenty of space leading to the garage.
A carefully maintained lawned area adds a touch of serenity whilst two gates to the rear ensure easy access.
The rear garden, laid to lawn and featuring a paved patio area, is perfect for hosting gatherings or simply relaxing in the fresh air.
An outside tap adds convenience for gardening enthusiasts or those who enjoy alfresco dining.
The up and over door to the garage at the front provides easy accessibility for vehicles or equipment storage.
With its versatile layout and thoughtfully designed outside space, this property is bound to captivate buyers seeking a blend of comfort and sophistication in a peaceful setting.
With the added benefit of no onward chain, this property presents a unique opportunity for those looking to step into their dream home effortlessly.
Services & Info
The property is connected to drainage via a septic tank, benefits from double glazed windows and features gas central heating. Council Tax band A - South Holland District Council.
Location
Fleet Hargate is a picturesque village located in the South Holland district of Lincolnshire, England. It is situated approximately 2 miles north of Holbeach and about 6 miles east of Spalding. The village is part of the larger civil parish of Fleet. Surrounded by the scenic Lincolnshire countryside, characterized by flat, fertile farmland. This rural setting makes it an ideal spot for walking, cycling, and enjoying the tranquillity of the English countryside.
EPC Rating: C
Hall
Door to side, radiator, storage cupboard.
Open Plan Lounge/Kitchen/Dining Room (7.22m x 6.93m)
Narrowing to 3.13m x 2.61m - L shaped, double doors to rear, window to rear, window to side, two radiators, storage cupboard, loft access, range of wall mounted and fitted base units, quartz worktop with matching splashbacks, fitted double oven, induction hob, feature hooded extractor over, built in washing machine, built in tumble dryer, space for fridge/freezer, centre island with quartz worktop housing one and a quarter sink, integrated microwave/grill, integrated dishwasher.
Bedroom One (3.96m x 3.55m)
Window to side, radiator, door to ensuite.
Ensuite (1.79m x 1.75m)
Window to side, heated towel rail(can be heated via the central heating or electric), WC, feature wash hand basin, shower cubicle housing mains shower, tiled splashbacks, tiled floor, extractor.
Bedroom Two (3.56m x 2.96m)
Window to front, radiator.
Bedroom Three (3.49m x 3.13m)
Window to front, radiator.
Bathroom (2.59m x 1.97m)
Two windows to side, heated towel rail, WC, wall hung wash hand basin with storage below, bath with wall mounted tap over, shower cubicle housing mains shower, tiled splashbacks, tiled floor, extractor, cupboard housing boiler.
Garage (5.11m x 2.70m)
Up and over door to front, door to rear, electric and light connected.
Front Garden
Gravelled drive offers multiple off road parking and leads to garage, lawned area, two gates to rear.
Rear Garden
Laid to lawn, paved patio area, outside tap.
Property info
For more information about this property, please contact
Hockeys - Wisbech, PE14 on +44 1945 578384 * (local rate)
Disclaimer
Property descriptions and related information displayed on this page, with the exclusion of Running Costs data, are marketing materials provided by Hockeys - Wisbech, and do not constitute property particulars. Please contact Hockeys - Wisbech for full details and further information. The Running Costs data displayed on this page are provided by PrimeLocation to give an indication of potential running costs based on various data sources. PrimeLocation does not warrant or accept any responsibility for the accuracy or completeness of the property descriptions, related information or Running Costs data provided here.



































.png)
